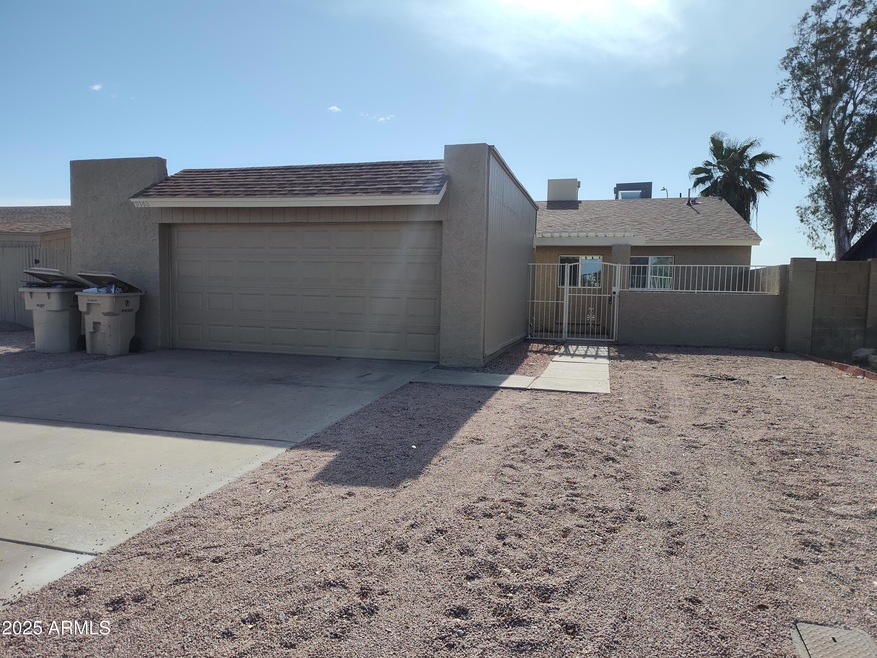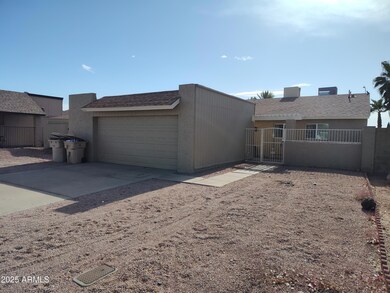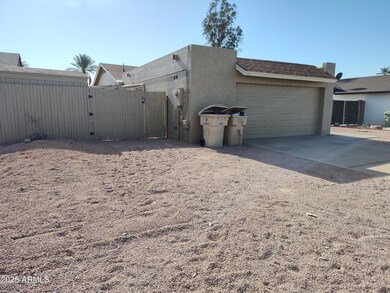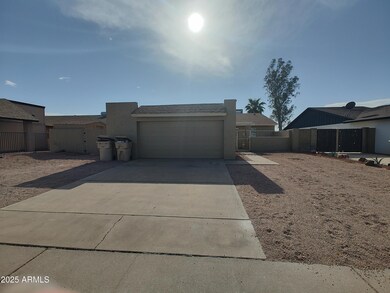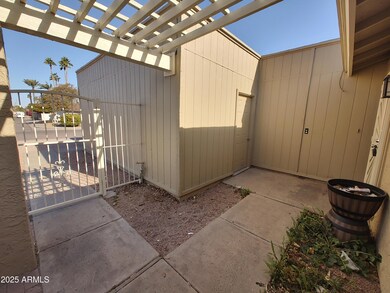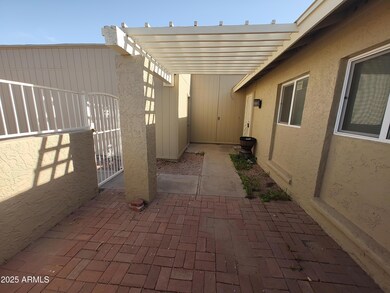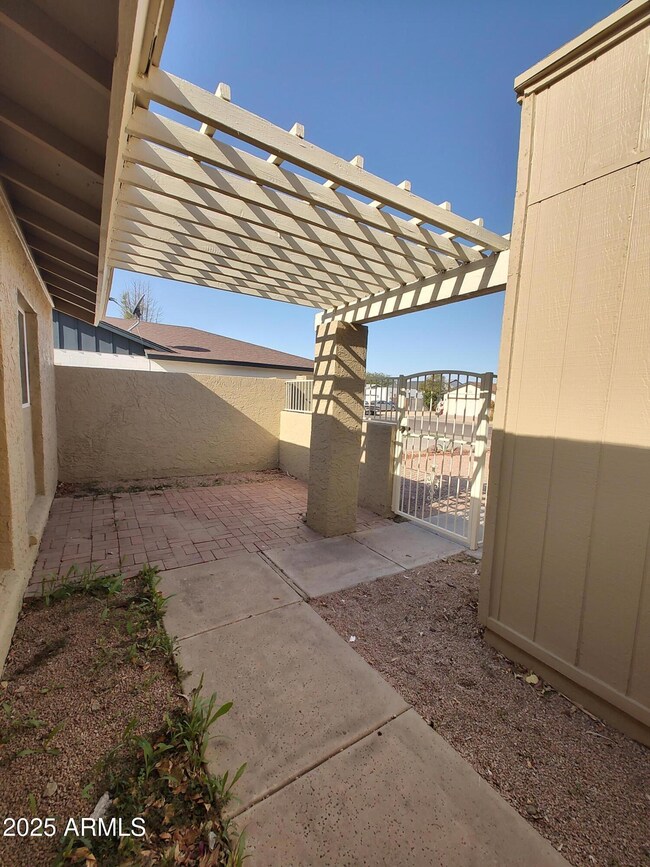
5145 W Purdue Ave Glendale, AZ 85302
Highlights
- Vaulted Ceiling
- Private Yard
- Covered Patio or Porch
- Ironwood High School Rated A-
- No HOA
- Eat-In Kitchen
About This Home
As of February 2025Fantastic opportunity for an easy project! Home has new windows throughout, 3 new sliding glass doors with screens, upgraded light fixtures throughout and 3 covered patios with a gated front courtyard! Finish this home to make it perfect for a quick resale flip or increase the sweat equity for any owner occupant! Light and bright split floor plan, all rock landscaping, upper kitchen cabinets in great condition, utilities are on for inspections. Don't miss this great deal!
Last Agent to Sell the Property
Realty ONE Group License #SA585846000 Listed on: 01/04/2025

Home Details
Home Type
- Single Family
Est. Annual Taxes
- $1,083
Year Built
- Built in 1975
Lot Details
- 6,599 Sq Ft Lot
- Block Wall Fence
- Private Yard
Parking
- 2 Car Garage
- Garage Door Opener
Home Design
- Composition Roof
- Block Exterior
- Stucco
Interior Spaces
- 1,546 Sq Ft Home
- 1-Story Property
- Vaulted Ceiling
- Double Pane Windows
- Tile Flooring
- Eat-In Kitchen
Bedrooms and Bathrooms
- 4 Bedrooms
- 2 Bathrooms
Accessible Home Design
- No Interior Steps
Outdoor Features
- Covered Patio or Porch
- Outdoor Storage
Schools
- Heritage Elementary And Middle School
- Ironwood High School
Utilities
- Central Air
- Heating Available
Community Details
- No Home Owners Association
- Association fees include no fees
- Paseo Place Reamended Subdivision
Listing and Financial Details
- Tax Lot 202
- Assessor Parcel Number 148-21-566
Ownership History
Purchase Details
Home Financials for this Owner
Home Financials are based on the most recent Mortgage that was taken out on this home.Purchase Details
Home Financials for this Owner
Home Financials are based on the most recent Mortgage that was taken out on this home.Purchase Details
Purchase Details
Home Financials for this Owner
Home Financials are based on the most recent Mortgage that was taken out on this home.Purchase Details
Home Financials for this Owner
Home Financials are based on the most recent Mortgage that was taken out on this home.Purchase Details
Home Financials for this Owner
Home Financials are based on the most recent Mortgage that was taken out on this home.Purchase Details
Home Financials for this Owner
Home Financials are based on the most recent Mortgage that was taken out on this home.Similar Homes in the area
Home Values in the Area
Average Home Value in this Area
Purchase History
| Date | Type | Sale Price | Title Company |
|---|---|---|---|
| Warranty Deed | $340,000 | None Listed On Document | |
| Warranty Deed | $340,000 | Old Republic Title Agency | |
| Quit Claim Deed | -- | None Available | |
| Cash Sale Deed | $68,000 | American Title Service Agenc | |
| Warranty Deed | $270,000 | Lawyers Title Insurance Corp | |
| Warranty Deed | $225,000 | Security Title Agency Inc | |
| Warranty Deed | $130,000 | First American Title Ins Co |
Mortgage History
| Date | Status | Loan Amount | Loan Type |
|---|---|---|---|
| Open | $272,000 | New Conventional | |
| Previous Owner | $270,000 | Purchase Money Mortgage | |
| Previous Owner | $180,000 | New Conventional | |
| Previous Owner | $55,000 | Stand Alone Second | |
| Previous Owner | $132,800 | Fannie Mae Freddie Mac | |
| Previous Owner | $20,200 | Credit Line Revolving | |
| Previous Owner | $128,189 | FHA | |
| Closed | $45,000 | No Value Available |
Property History
| Date | Event | Price | Change | Sq Ft Price |
|---|---|---|---|---|
| 02/18/2025 02/18/25 | Sold | $340,000 | -1.4% | $220 / Sq Ft |
| 02/15/2025 02/15/25 | Price Changed | $345,000 | 0.0% | $223 / Sq Ft |
| 02/08/2025 02/08/25 | Price Changed | $345,000 | 0.0% | $223 / Sq Ft |
| 01/13/2025 01/13/25 | Pending | -- | -- | -- |
| 01/12/2025 01/12/25 | Pending | -- | -- | -- |
| 01/04/2025 01/04/25 | For Sale | $345,000 | +407.4% | $223 / Sq Ft |
| 02/28/2012 02/28/12 | Sold | $68,000 | 0.0% | $44 / Sq Ft |
| 10/29/2011 10/29/11 | Pending | -- | -- | -- |
| 10/13/2011 10/13/11 | For Sale | $68,000 | -- | $44 / Sq Ft |
Tax History Compared to Growth
Tax History
| Year | Tax Paid | Tax Assessment Tax Assessment Total Assessment is a certain percentage of the fair market value that is determined by local assessors to be the total taxable value of land and additions on the property. | Land | Improvement |
|---|---|---|---|---|
| 2025 | $1,083 | $11,853 | -- | -- |
| 2024 | $1,100 | $11,288 | -- | -- |
| 2023 | $1,100 | $25,700 | $5,140 | $20,560 |
| 2022 | $1,089 | $19,670 | $3,930 | $15,740 |
| 2021 | $1,143 | $17,910 | $3,580 | $14,330 |
| 2020 | $1,156 | $16,900 | $3,380 | $13,520 |
| 2019 | $1,126 | $15,060 | $3,010 | $12,050 |
| 2018 | $1,101 | $13,830 | $2,760 | $11,070 |
| 2017 | $1,104 | $12,800 | $2,560 | $10,240 |
| 2016 | $1,095 | $12,130 | $2,420 | $9,710 |
| 2015 | $1,024 | $12,020 | $2,400 | $9,620 |
Agents Affiliated with this Home
-
Jacquelyn Buczko

Seller's Agent in 2025
Jacquelyn Buczko
Realty One Group
(602) 327-3243
5 in this area
36 Total Sales
-
Elora Tran

Buyer's Agent in 2025
Elora Tran
eXp Realty
(888) 897-7821
3 in this area
18 Total Sales
-
Lydia Magana

Seller's Agent in 2012
Lydia Magana
RE/MAX
(602) 330-8988
3 in this area
97 Total Sales
-
Jon Enright
J
Buyer's Agent in 2012
Jon Enright
HomeSmart
(623) 696-5109
4 in this area
13 Total Sales
Map
Source: Arizona Regional Multiple Listing Service (ARMLS)
MLS Number: 6801894
APN: 148-21-566
- 9623 N 51st Dr
- 5112 W Carol Ave
- 5210 W Ironwood Dr
- 5143 W Mission Ln
- 9054 N 51st Ln
- 9053 N 53rd Ave
- 9050 N 51st Ln
- 9046 N 51st Ln
- 9710 N 55th Ave
- 9011 N 52nd Ave
- 5010 W Brown St
- 4846 W Palo Verde Ave
- 5004 W Brown St
- 9714 N 55th Dr
- 5522 W Carol Ave
- 4930 W Brown St
- Faustus Plan at Marlowe
- Malta Plan at Marlowe
- Tamburlaine Plan at Marlowe
- Christopher Plan at Marlowe
