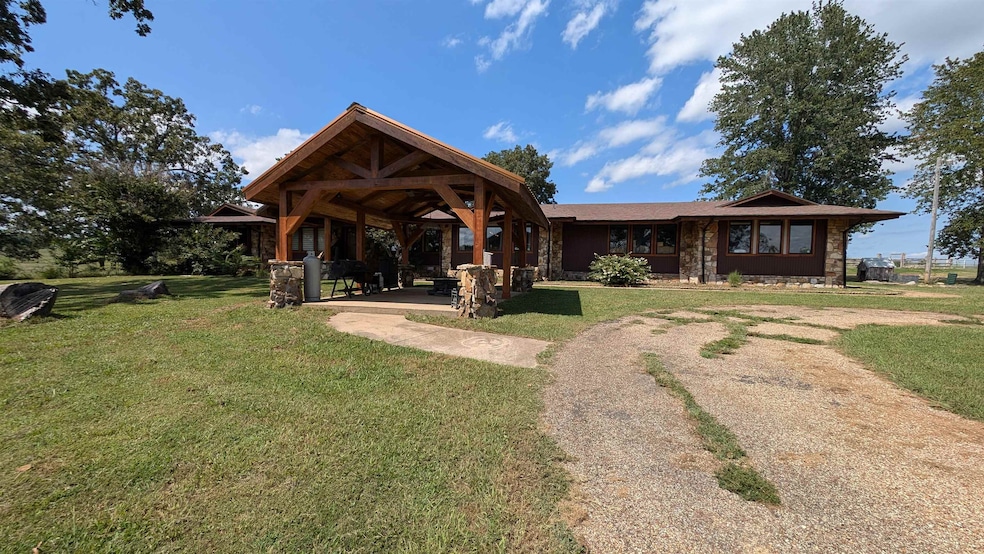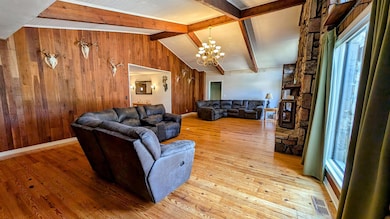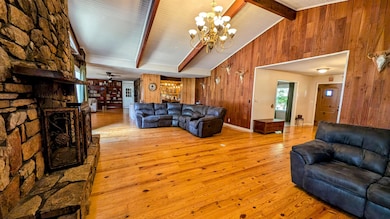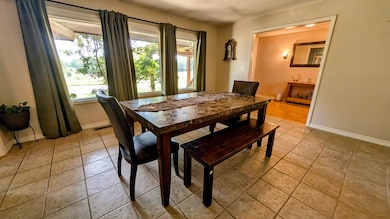
Estimated payment $3,419/month
Highlights
- Horses Allowed On Property
- RV Access or Parking
- Stream or River on Lot
- Salem Elementary School Rated A-
- Barn or Farm Building
- Wooded Lot
About This Home
NEW PRICE Just 5 miles North of Salem town. Get ready for an overdose of rustic charm, because this larger than life Fulton County AR home comes with all the bells/whistles while leaving plenty of room for living, entertaining, or growing. The home incl top of the line kitchen, 2 car garage plus extra rooms for storage or shop area, vaulted ceilings, walk in closets, & jetted soaking tub. Hardwood floors, ceilings & paneling lead you throughout the house to experience custom cabinetry, a granite island, built in shelving, and a cozy built-in stone fireplace. Escaping outside is even more grandiose as you walk through french doors out to the courtyard with small fence-perfect for little humans or fur babies. Or leave out the grand front stair case where you are greeted by a gazebo or covered patio that is freshly stained.Gaze across the pasture and take in the beauty of the land. Includes buildings, an organic garden, fencing/cross fencing and a spring. Almost 20 acres included make the possibilities endless for what you can do with the space. The land goes all the way to walking stick rd. Very well maintained & energy efficient. See documents for floor plan & watch virtual tour
Home Details
Home Type
- Single Family
Est. Annual Taxes
- $1,820
Year Built
- Built in 1980
Lot Details
- 20 Acre Lot
- Rural Setting
- Cross Fenced
- Sloped Lot
- Cleared Lot
- Wooded Lot
Home Design
- Ranch Style House
- Slab Foundation
- Architectural Shingle Roof
- Ridge Vents on the Roof
Interior Spaces
- 4,613 Sq Ft Home
- Wired For Data
- Wood Ceilings
- Ceiling Fan
- Wood Burning Fireplace
- Insulated Windows
- Window Treatments
- Great Room
- Family Room
- Formal Dining Room
- Workshop
- Home Security System
Kitchen
- Eat-In Kitchen
- Breakfast Bar
- Double Oven
- Gas Range
- Dishwasher
- Granite Countertops
Flooring
- Wood
- Tile
Bedrooms and Bathrooms
- 5 Bedrooms
- Walk-In Closet
- In-Law or Guest Suite
- Whirlpool Bathtub
- Walk-in Shower
Laundry
- Laundry Room
- Washer Hookup
Parking
- 2 Car Garage
- Automatic Garage Door Opener
- RV Access or Parking
Outdoor Features
- Stream or River on Lot
- Patio
- Outdoor Storage
Schools
- Salem Middle School
- Salem High School
Farming
- Barn or Farm Building
- Cattle
- Livestock
Horse Facilities and Amenities
- Horses Allowed On Property
Utilities
- Heat Pump System
- Geothermal Heating and Cooling
- Co-Op Electric
- Butane Gas
- Well
- Septic System
Listing and Financial Details
- Assessor Parcel Number 001-04003-000
Community Details
Amenities
- Picnic Area
Recreation
- Community Playground
- Bike Trail
Map
Home Values in the Area
Average Home Value in this Area
Property History
| Date | Event | Price | Change | Sq Ft Price |
|---|---|---|---|---|
| 05/01/2025 05/01/25 | Price Changed | $589,333 | -4.5% | $128 / Sq Ft |
| 11/15/2024 11/15/24 | Price Changed | $617,000 | -5.1% | $134 / Sq Ft |
| 08/14/2024 08/14/24 | For Sale | $649,900 | -- | $141 / Sq Ft |
Similar Homes in Salem, AR
Source: Cooperative Arkansas REALTORS® MLS
MLS Number: 24029549
- 6446 Hwy 9 S
- 761 Rose Branch Rd
- 001-06967-000 Berry Knob Ln
- 1115 Holly Rd
- 4431 Magnolia Rd
- 9249 Hwy 9 S
- 717 Green Valley Ln
- 31 Chestnut Trail
- 157 Bakerberry Ln
- 00 Driftwood Rd
- 0 W Fairview Rd
- 0 Young Rd Unit MAR24022101
- 5618 Byron Rd
- TBD Byron Rd
- TBD W Fairview Rd
- 375 Greasy Creek Rd
- 127 Lake Circle Dr
- 00105099000 Young Rd
- 000 Young Rd
- 861 Arkansas 354






