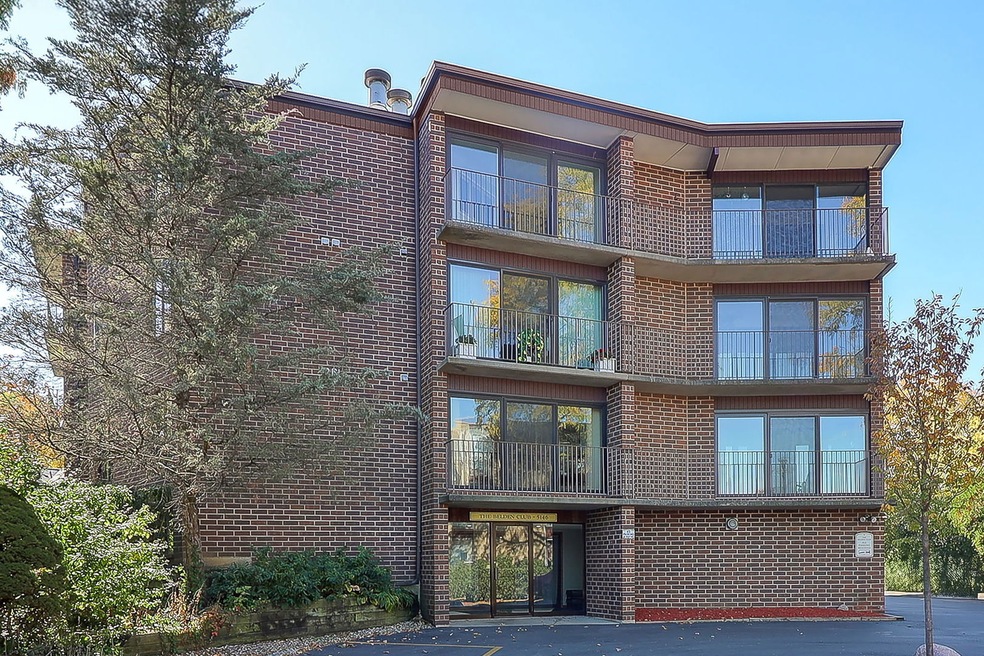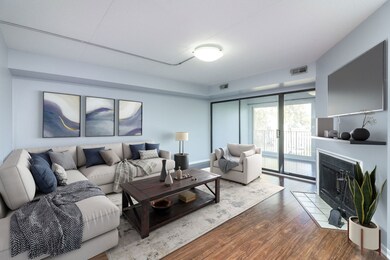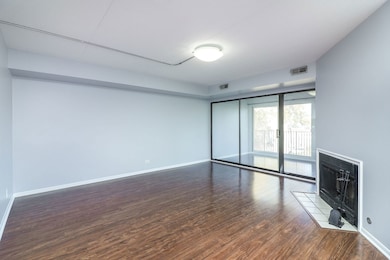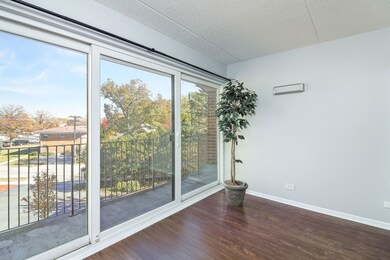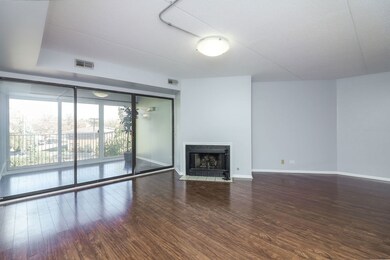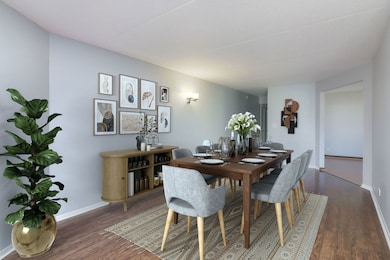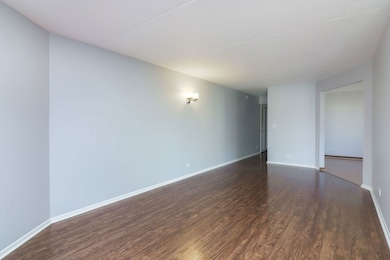
5146 Belden Ave Unit 2G Downers Grove, IL 60515
Highlights
- Open Floorplan
- Landscaped Professionally
- Breakfast Room
- Whittier Elementary School Rated A-
- Clubhouse
- Elevator
About This Home
As of March 2025Welcome to this beautifully appointed corner unit, bathed in natural light and offering a quiet retreat with minimal shared walls. This spacious 2-bedroom, 2-bathroom condo spans 1,516 sq ft and features an open floor plan that invites your personal touches and updates. Enjoy the convenience of two indoor parking spaces (#22 and #23) and a designated storage closet (#3) in the parking garage. Step into the bright sunroom and relax on your private balcony, accessed through a new patio door installed in Fall 2016. The unit boasts vinyl flooring throughout (2015), updated lighting (2015), and new interior doors (2015). The kitchen is perfect for casual dining, featuring stainless steel appliances, including a refrigerator (July 2020) and dishwasher (Dec 2023), along with oak cabinets and a garbage disposal. The inviting living and dining room combination is centered around a cozy gas starter fireplace, ideal for entertaining. The primary suite includes a large closet and an en-suite bathroom with a tiled tub/shower combination. The second bedroom offers ample space for family, guests or a home office. In-unit laundry with a full washer and dryer and a utility sink adds to your convenience. Located in a desirable DG school district 58 and 99, this condo is surrounded by area amenities, including nearby parks, a vibrant downtown filled with shops and dining, and easy access to the Metra train station for commuting. Enjoy the beautiful common garden area behind the building and the benefits of convenient access to major highways I-355 and I-88. Don't miss the chance to make this exceptional unit your new home!
Last Agent to Sell the Property
Keller Williams Experience License #475144278 Listed on: 01/27/2025

Property Details
Home Type
- Condominium
Est. Annual Taxes
- $5,470
Year Built
- Built in 1984
Lot Details
- Landscaped Professionally
HOA Fees
- $569 Monthly HOA Fees
Parking
- 2 Car Attached Garage
- Heated Garage
- Garage Door Opener
- Driveway
- Parking Included in Price
Home Design
- Brick Exterior Construction
- Asphalt Roof
- Concrete Perimeter Foundation
Interior Spaces
- 1,516 Sq Ft Home
- 3-Story Property
- Open Floorplan
- Gas Log Fireplace
- Family Room
- Living Room with Fireplace
- Combination Dining and Living Room
- Breakfast Room
- Vinyl Flooring
Kitchen
- Range
- Dishwasher
- Disposal
Bedrooms and Bathrooms
- 2 Bedrooms
- 2 Potential Bedrooms
- 2 Full Bathrooms
Laundry
- Laundry Room
- Dryer
- Washer
- Sink Near Laundry
Outdoor Features
- Balcony
- Outdoor Storage
Schools
- Whittier Elementary School
- Herrick Middle School
- North High School
Utilities
- Forced Air Heating and Cooling System
- Gas Water Heater
Community Details
Overview
- Association fees include water, parking, insurance, clubhouse, exterior maintenance, lawn care, scavenger, snow removal
- 21 Units
- Susan Solcum Association, Phone Number (815) 975-7229
- Property managed by PPRHomes
Amenities
- Common Area
- Clubhouse
- Party Room
- Laundry Facilities
- Elevator
- Lobby
- Community Storage Space
Pet Policy
- Pets up to 50 lbs
- Pet Size Limit
- Dogs and Cats Allowed
Ownership History
Purchase Details
Home Financials for this Owner
Home Financials are based on the most recent Mortgage that was taken out on this home.Purchase Details
Home Financials for this Owner
Home Financials are based on the most recent Mortgage that was taken out on this home.Purchase Details
Purchase Details
Similar Homes in Downers Grove, IL
Home Values in the Area
Average Home Value in this Area
Purchase History
| Date | Type | Sale Price | Title Company |
|---|---|---|---|
| Warranty Deed | $315,000 | None Listed On Document | |
| Warranty Deed | $227,000 | None Available | |
| Interfamily Deed Transfer | -- | None Available | |
| Warranty Deed | $191,000 | First American Title |
Mortgage History
| Date | Status | Loan Amount | Loan Type |
|---|---|---|---|
| Previous Owner | $160,000 | Credit Line Revolving |
Property History
| Date | Event | Price | Change | Sq Ft Price |
|---|---|---|---|---|
| 03/04/2025 03/04/25 | Sold | $315,000 | -3.1% | $208 / Sq Ft |
| 02/19/2025 02/19/25 | Pending | -- | -- | -- |
| 01/27/2025 01/27/25 | For Sale | $325,000 | 0.0% | $214 / Sq Ft |
| 01/04/2017 01/04/17 | Rented | $1,800 | 0.0% | -- |
| 10/25/2016 10/25/16 | For Rent | $1,800 | 0.0% | -- |
| 06/06/2014 06/06/14 | Sold | $227,000 | -0.9% | $150 / Sq Ft |
| 05/04/2014 05/04/14 | Pending | -- | -- | -- |
| 05/01/2014 05/01/14 | For Sale | $229,000 | -- | $151 / Sq Ft |
Tax History Compared to Growth
Tax History
| Year | Tax Paid | Tax Assessment Tax Assessment Total Assessment is a certain percentage of the fair market value that is determined by local assessors to be the total taxable value of land and additions on the property. | Land | Improvement |
|---|---|---|---|---|
| 2023 | $5,470 | $100,020 | $22,340 | $77,680 |
| 2022 | $5,017 | $91,250 | $20,380 | $70,870 |
| 2021 | $4,694 | $90,210 | $20,150 | $70,060 |
| 2020 | $4,604 | $88,420 | $19,750 | $68,670 |
| 2019 | $4,453 | $84,840 | $18,950 | $65,890 |
| 2018 | $4,555 | $85,700 | $19,140 | $66,560 |
| 2017 | $4,406 | $82,470 | $18,420 | $64,050 |
| 2016 | $4,312 | $78,710 | $17,580 | $61,130 |
| 2015 | $4,256 | $74,050 | $16,540 | $57,510 |
| 2014 | $3,833 | $65,460 | $14,620 | $50,840 |
| 2013 | $3,754 | $65,150 | $14,550 | $50,600 |
Agents Affiliated with this Home
-

Seller's Agent in 2025
Wendy Pawlak
Keller Williams Experience
(630) 514-6615
13 in this area
291 Total Sales
-

Buyer's Agent in 2025
Don Romanelli
Romanelli & Associates
(630) 461-3999
4 in this area
95 Total Sales
-

Seller's Agent in 2017
Frank Kresz
Charles Rutenberg Realty of IL
(630) 669-6690
7 in this area
90 Total Sales
-
W
Buyer's Agent in 2017
William Miller
The MB Real Estate Group, Inc.
(630) 631-9441
1 in this area
5 Total Sales
-

Seller's Agent in 2014
Diane Coyle
Platinum Partners Realtors
(630) 988-2022
58 in this area
266 Total Sales
Map
Source: Midwest Real Estate Data (MRED)
MLS Number: 12278378
APN: 09-08-327-014
- 930 Curtiss St Unit 104
- 4929 Washington St
- 965 Rogers St Unit 402
- 965 Rogers St Unit 202
- 965 Rogers St Unit 208
- 5244 Benton Ave
- 5409 Washington St
- 5330 Main St
- 945 Summit St Unit F
- 1110 Grove St Unit 4A
- 5317 Benton Ave
- 5428 Park Ave
- 5401 Carpenter St
- 4946 Douglas Rd Unit 202
- 835 Birch Ave
- 624 Prairie Ave
- 5341 Grand Ave
- 5152 Fairview Ave
- 4716 Main St
- 4924 Linscott Ave
