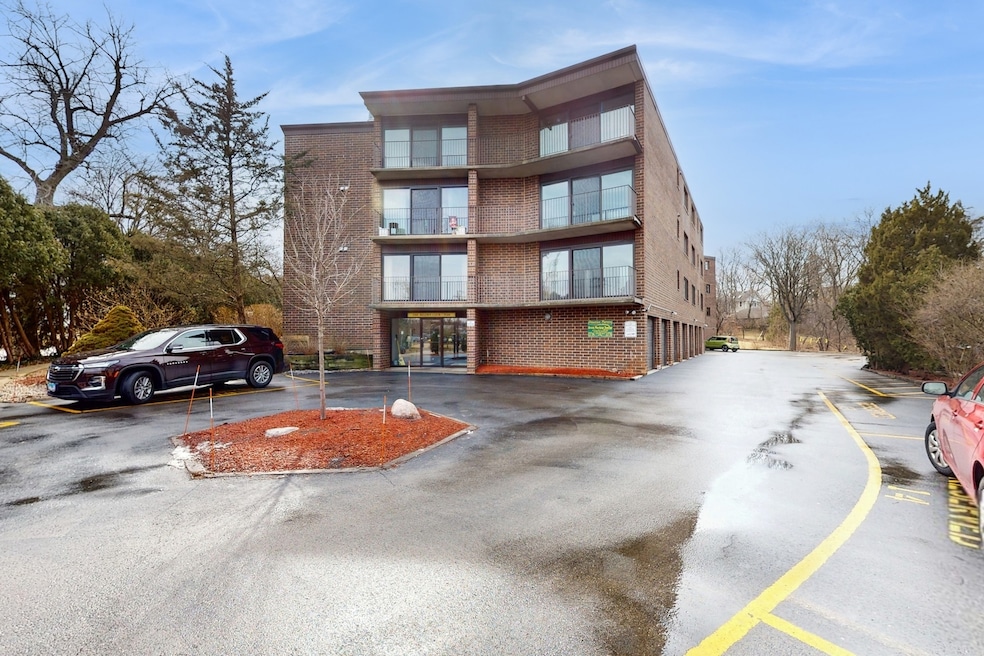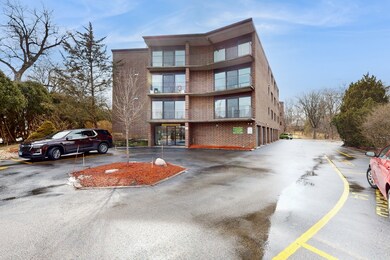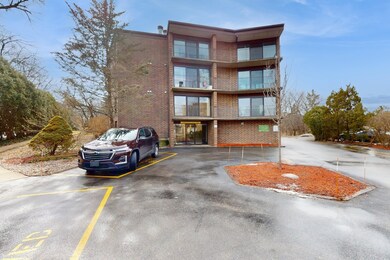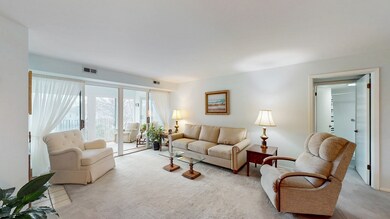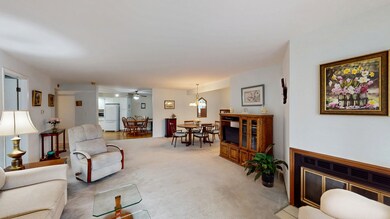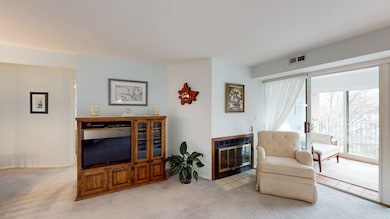
5146 Belden Ave Unit E3 Downers Grove, IL 60515
Highlights
- Open Floorplan
- Lock-and-Leave Community
- Main Floor Bedroom
- Whittier Elementary School Rated A-
- Wood Flooring
- Heated Sun or Florida Room
About This Home
As of April 2025Penthouse Condo with a Private Southeastern View! Enjoy the view from the long balcony or the heated four-season sunroom. It's a very private getaway to watch the change of seasons. The two large bedrooms and baths are separated by the central large living and dining area with gas fireplace. The updated eat-in kitchen with white cabinets and appliances keeps everything bright. Garage space (#17) and a convenient exterior parking space right out the front door (#18). Storage locker is included. The Downers Grove location, unique layout, and low property taxes make this a great home. Newer features: Freshly Painted (2024), Master bath remodeled (2021 & 2023), exterior windows and sliding doors (11/2023), water heater (2024), washer/dryer, dishwasher, stove, and refrigerator (2020). Murphy Bed included. Don't let this one disappear because they rarely come on the market!
Last Agent to Sell the Property
Berkshire Hathaway HomeServices Chicago License #475176698

Property Details
Home Type
- Condominium
Est. Annual Taxes
- $4,994
Year Built
- Built in 1984 | Remodeled in 2018
HOA Fees
- $539 Monthly HOA Fees
Parking
- 1 Car Garage
- Driveway
- Parking Included in Price
- Assigned Parking
Home Design
- Brick Exterior Construction
Interior Spaces
- 1,516 Sq Ft Home
- 3-Story Property
- Open Floorplan
- Built-In Features
- Ceiling Fan
- Gas Log Fireplace
- Double Pane Windows
- Window Treatments
- Window Screens
- Living Room with Fireplace
- Dining Room
- Heated Sun or Florida Room
- Storage
- Intercom
Kitchen
- Gas Cooktop
- Dishwasher
Flooring
- Wood
- Carpet
Bedrooms and Bathrooms
- 2 Bedrooms
- 2 Potential Bedrooms
- Main Floor Bedroom
- Walk-In Closet
- 2 Full Bathrooms
Laundry
- Laundry Room
- Dryer
- Washer
- Sink Near Laundry
Accessible Home Design
- Grab Bar In Bathroom
- Accessibility Features
- No Interior Steps
- Entry Slope Less Than 1 Foot
- Low Pile Carpeting
Schools
- Whittier Elementary School
- Herrick Middle School
- North High School
Utilities
- Central Air
- Vented Exhaust Fan
- Heating System Uses Natural Gas
- Lake Michigan Water
- Gas Water Heater
- Cable TV Available
Listing and Financial Details
- Senior Tax Exemptions
- Homeowner Tax Exemptions
Community Details
Overview
- Association fees include water, parking, insurance, security, exterior maintenance, lawn care, scavenger, snow removal
- 21 Units
- Lock-and-Leave Community
- Handicap Modified Features In Community
Amenities
- Picnic Area
- Party Room
- Elevator
- Community Storage Space
Recreation
- Park
Pet Policy
- Pets up to 20 lbs
- Pet Size Limit
- Dogs and Cats Allowed
Security
- Carbon Monoxide Detectors
Ownership History
Purchase Details
Home Financials for this Owner
Home Financials are based on the most recent Mortgage that was taken out on this home.Purchase Details
Purchase Details
Map
Similar Homes in the area
Home Values in the Area
Average Home Value in this Area
Purchase History
| Date | Type | Sale Price | Title Company |
|---|---|---|---|
| Warranty Deed | $390,000 | First American Title | |
| Interfamily Deed Transfer | -- | None Available | |
| Warranty Deed | $128,000 | Attorneys Title Guaranty Fun |
Mortgage History
| Date | Status | Loan Amount | Loan Type |
|---|---|---|---|
| Open | $216,000 | New Conventional |
Property History
| Date | Event | Price | Change | Sq Ft Price |
|---|---|---|---|---|
| 04/23/2025 04/23/25 | Sold | $390,000 | +1.3% | $257 / Sq Ft |
| 03/11/2025 03/11/25 | Pending | -- | -- | -- |
| 03/07/2025 03/07/25 | For Sale | $385,000 | -- | $254 / Sq Ft |
Tax History
| Year | Tax Paid | Tax Assessment Tax Assessment Total Assessment is a certain percentage of the fair market value that is determined by local assessors to be the total taxable value of land and additions on the property. | Land | Improvement |
|---|---|---|---|---|
| 2023 | $4,994 | $100,020 | $22,340 | $77,680 |
| 2022 | $4,723 | $91,250 | $20,380 | $70,870 |
| 2021 | $4,416 | $90,210 | $20,150 | $70,060 |
| 2020 | $4,325 | $88,420 | $19,750 | $68,670 |
| 2019 | $4,170 | $84,840 | $18,950 | $65,890 |
| 2018 | $4,269 | $85,700 | $19,140 | $66,560 |
| 2017 | $4,117 | $82,470 | $18,420 | $64,050 |
| 2016 | $4,016 | $78,710 | $17,580 | $61,130 |
| 2015 | $3,943 | $74,050 | $16,540 | $57,510 |
| 2014 | $3,349 | $62,960 | $14,620 | $48,340 |
| 2013 | $3,754 | $65,150 | $14,550 | $50,600 |
Source: Midwest Real Estate Data (MRED)
MLS Number: 12306373
APN: 09-08-327-019
- 808 Maple Ave
- 806 Randall St
- 922 Warren Ave Unit 103
- 4929 Washington St
- 965 Rogers St Unit 303
- 5329 Main St Unit 502
- 4914 Prospect Ave
- 5330 Main St
- 1110 Grove St Unit 6K
- 5409 Webster St
- 5253 Blodgett Ave
- 1123 Gilbert Ave Unit 18
- 4820 Bryan Place
- 5233 Carpenter St
- 1141 Gilbert Ave Unit 1
- 515 Austin St
- 4946 Douglas Rd Unit 202
- 424 Hill St
- 417 2nd St
- 5213 Fairview Ave
