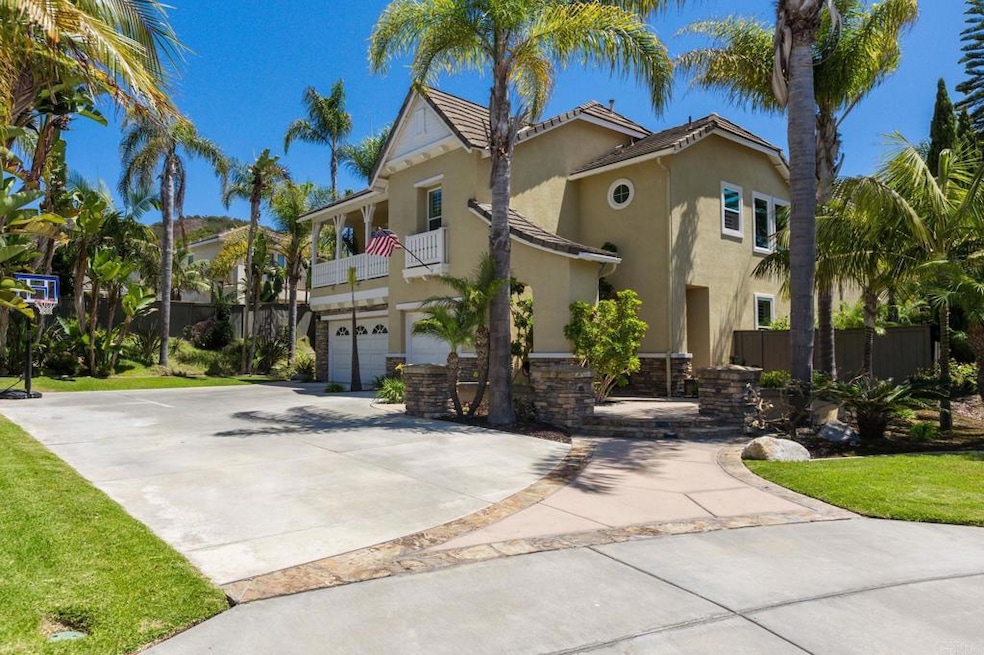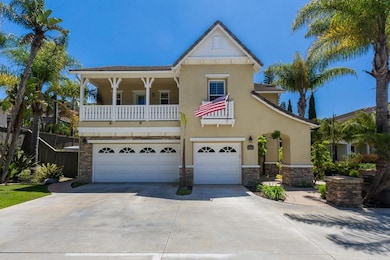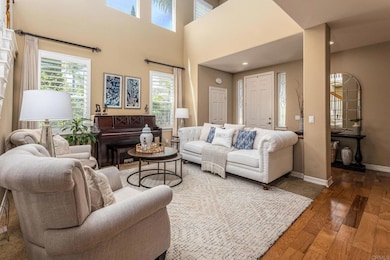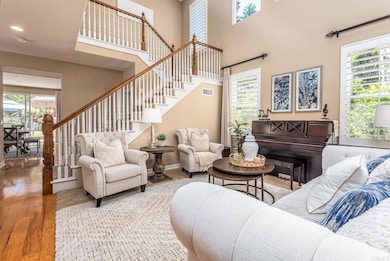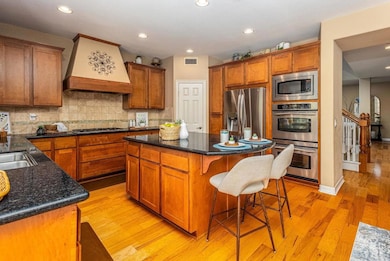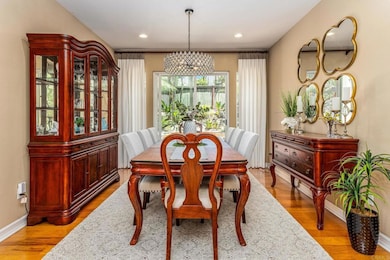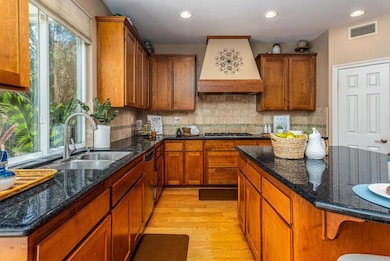5146 Delaney Ct Carlsbad, CA 92008
Kelly Ranch NeighborhoodEstimated payment $12,531/month
Highlights
- Solar Heated In Ground Pool
- Primary Bedroom Suite
- Main Floor Bedroom
- Kelly Elementary School Rated A
- Property is near park
- Loft
About This Home
Back on market! Welcome to 5146 Delaney Ct – A Rare Gem in the Hills of Spy Glass. Tucked away on a quiet cul-de-sac, this stunning 5-bedroom + loft home offers the perfect blend of space, comfort, and privacy. With a downstairs bedroom ideal for guests or multi-generational living, and over 14,000 sq ft of land, this is one of the largest and most desirable lots in the neighborhood. The south-facing backyard is the prefect retreat—bask in sunlight while enjoying the resort-style pool, complete with a tranquil water feature and one of the safest covers available. There’s plenty of room for entertaining, playing, or simply relaxing in your own private oasis. Inside, you’ll find spacious living that can adapt to your family’s needs, all set within one of the friendliest and most sought-after communities in the area. Just minutes from top-rated schools, Legoland, shopping, dining, and with easy freeway access, this home checks every box.
Listing Agent
Harcourts One Brokerage Email: fmfoltz@gmail.com License #01385382 Listed on: 06/20/2025

Home Details
Home Type
- Single Family
Year Built
- Built in 2003
Lot Details
- 0.31 Acre Lot
- Cul-De-Sac
- Northwest Facing Home
- Backyard Sprinklers
- Lawn
- Garden
- Back and Front Yard
- Density is up to 1 Unit/Acre
- Property is zoned R-1:SINGLE FAM-RES
HOA Fees
- $140 Monthly HOA Fees
Parking
- 3 Car Attached Garage
- 4 Open Parking Spaces
Property Views
- Pool
- Neighborhood
Home Design
- Entry on the 1st floor
Interior Spaces
- 3,495 Sq Ft Home
- 2-Story Property
- Gas Fireplace
- Entryway
- Family Room with Fireplace
- Living Room
- Home Office
- Loft
Kitchen
- Walk-In Pantry
- Double Oven
- Gas Oven
- Gas Cooktop
- Microwave
- Dishwasher
Bedrooms and Bathrooms
- 5 Bedrooms | 1 Main Level Bedroom
- Primary Bedroom Suite
- Walk-In Closet
Laundry
- Laundry Room
- Laundry on upper level
- Gas And Electric Dryer Hookup
Pool
- Solar Heated In Ground Pool
- Saltwater Pool
- Waterfall Pool Feature
- Pool Cover
- Pool Tile
Utilities
- Central Air
- No Heating
Additional Features
- Exterior Lighting
- Property is near park
Listing and Financial Details
- Tax Tract Number 14340
- Assessor Parcel Number 2081831100
- $1,032 per year additional tax assessments
Community Details
Overview
- Heron Bay Association, Phone Number (760) 481-7444
- Maintained Community
- Foothills
Recreation
- Community Playground
- Park
Map
Home Values in the Area
Average Home Value in this Area
Tax History
| Year | Tax Paid | Tax Assessment Tax Assessment Total Assessment is a certain percentage of the fair market value that is determined by local assessors to be the total taxable value of land and additions on the property. | Land | Improvement |
|---|---|---|---|---|
| 2025 | $10,447 | $910,630 | $408,212 | $502,418 |
| 2024 | $10,447 | $892,775 | $400,208 | $492,567 |
| 2023 | $10,394 | $858,109 | $384,668 | $473,441 |
| 2022 | $10,241 | $858,109 | $384,668 | $473,441 |
| 2021 | $10,163 | $841,284 | $377,126 | $464,158 |
| 2020 | $10,099 | $832,659 | $373,260 | $459,399 |
| 2019 | $9,928 | $816,334 | $365,942 | $450,392 |
| 2018 | $9,544 | $800,328 | $358,767 | $441,561 |
| 2017 | $9,397 | $784,636 | $351,733 | $432,903 |
| 2016 | $9,058 | $769,252 | $344,837 | $424,415 |
| 2015 | $9,023 | $757,698 | $339,658 | $418,040 |
| 2014 | $8,875 | $742,857 | $333,005 | $409,852 |
Property History
| Date | Event | Price | List to Sale | Price per Sq Ft |
|---|---|---|---|---|
| 11/20/2025 11/20/25 | Price Changed | $2,225,000 | -3.3% | $637 / Sq Ft |
| 11/15/2025 11/15/25 | For Sale | $2,300,000 | 0.0% | $658 / Sq Ft |
| 10/24/2025 10/24/25 | Pending | -- | -- | -- |
| 06/20/2025 06/20/25 | For Sale | $2,300,000 | -- | $658 / Sq Ft |
Purchase History
| Date | Type | Sale Price | Title Company |
|---|---|---|---|
| Deed | -- | None Listed On Document | |
| Grant Deed | -- | None Listed On Document | |
| Interfamily Deed Transfer | -- | None Available | |
| Quit Claim Deed | -- | None Available | |
| Grant Deed | -- | None Available | |
| Grant Deed | $940,000 | Fidelity National Title | |
| Grant Deed | $754,000 | First American Title |
Mortgage History
| Date | Status | Loan Amount | Loan Type |
|---|---|---|---|
| Previous Owner | $300,000 | Purchase Money Mortgage | |
| Previous Owner | $536,250 | Purchase Money Mortgage |
Source: California Regional Multiple Listing Service (CRMLS)
MLS Number: NDP2506116
APN: 208-183-11
- 5077 Ashberry Rd
- 2336 Summerwind Place
- 4874 Park Dr
- 2289 Bryant Dr
- 3445 Don Ortega Dr
- 5115 Don Miguel Dr Unit 165
- 5228 Don Valdez Dr
- 3462 Don Alberto Dr
- 3514 Don Juan Dr
- 3466 Don Lorenzo Dr Unit 324
- 3438 Don Ortega Dr
- 5132 Don Rodolfo Dr
- 5406 Don Luis Dr Unit 495
- 5140 Don Rodolfo Dr Unit 178
- 5459 Don Felipe Dr Unit 485
- 5307 Don Ricardo Dr Unit 68
- 5155 Don Rodolfo Dr
- 3446 Don Cota Dr Unit 235
- 3438 Don Alberto Dr Unit 434
- Plan 1732 Modeled at Coral Ridge
- 2590 Broom Ln
- 3462 Don Ortega Dr
- 4854 Parsley Ln
- 2510 W Ranch St
- 4883 Hillside Dr Unit ID1382140P
- 4866 Hillside Dr Unit ID1382142P
- 4816 Refugio Ave
- 4249 Peralta St
- 4736 Borden Ct
- 1205 Aviara Pkwy
- 4705 Marina Dr
- 4659 Park Dr Unit A
- 4637 Park Dr Unit 3
- 4587 Cove Dr
- 4566 Cove Dr Unit D
- 6415 Calmeria Place
- 4205 Hillside Dr
- 4000 Highland Dr Unit ID1353788P
- 4000 Highland Dr Unit ID1292581P
- 4000 Highland Dr Unit ID1292588P
