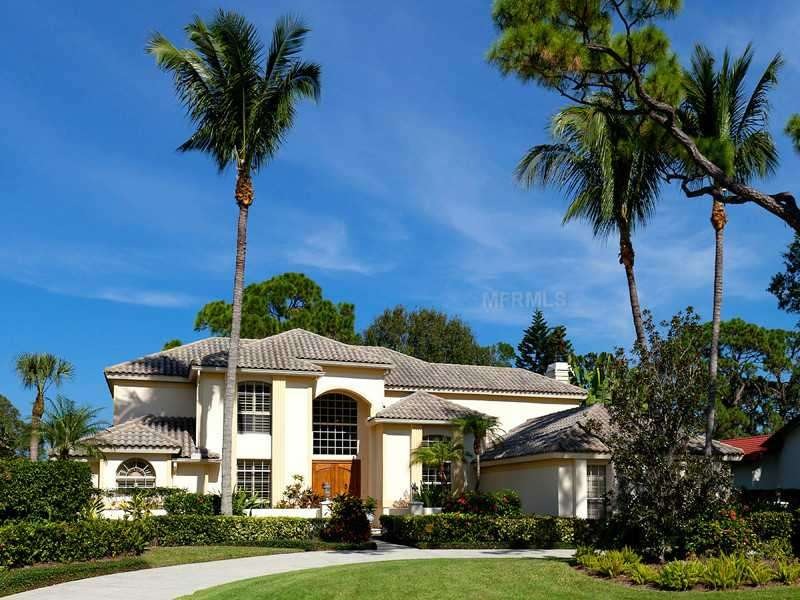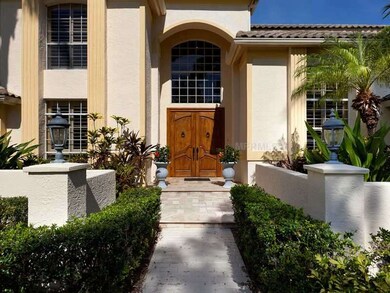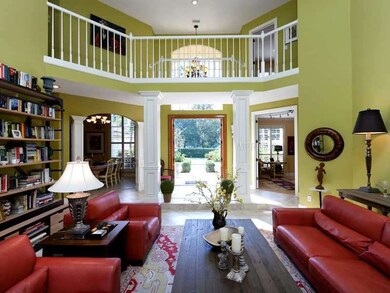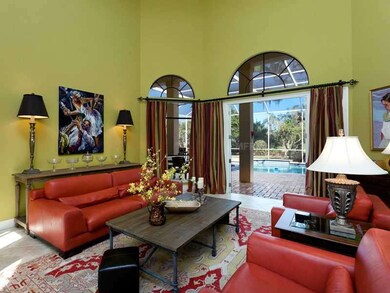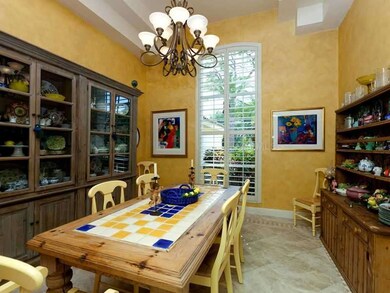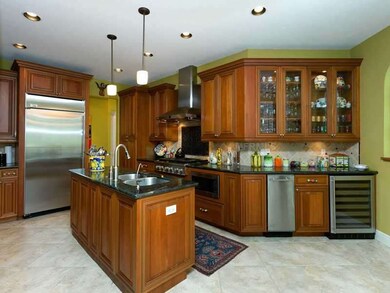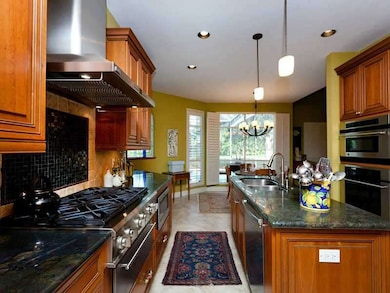
5146 Kestral Park Way S Sarasota, FL 34231
The Landings NeighborhoodEstimated Value: $1,811,000 - $2,900,000
Highlights
- Screened Pool
- Custom Home
- Reverse Osmosis System
- Phillippi Shores Elementary School Rated A
- Gated Community
- Family Room with Fireplace
About This Home
As of March 2014Sitting on a magnificent lot overlooking a vast and private preserve, this expansive custom home with four bedrooms and a separate office or den, three full baths and a powder room is perfect for both indoor and outdoor living. Lush landscaping, a circular drive and distinctive exterior architectural design features first capture the eye while its elegant style is further revealed upon entering through the double front doors into a spacious interior with dramatic volume ceilings and artistic use of color.Exquisitely remodeled in 2006 and recently repainted inside, this meticulously kept home is enhanced by quality workmanship and finishes throughout. The chef's kitchen is equipped with GE Monogram appliances, Advantium oven, warming drawer and wine cooler; and the family room includes a built-in media center and wood burning fireplace. The master suite, with its luxurious bath and large closets, is conveniently located on the ground floor, and the downstairs doors and windows are accented by plantation shutters and open to the large caged lanai area with sparkling heated pool, spa, outdoor pool bath and impressive preserve view. Perfect for any family and just minutes to shopping, schools and Siesta Beach, this special property is in a premier location within the "west of the Trail" gated community of The Landings, which offers the eagle preserve with viewing area, a nature walk with gazebo, and optional membership to the racquet and fitness club.
Last Agent to Sell the Property
PREMIER SOTHEBY'S INTERNATIONAL REALTY License #0659547 Listed on: 11/13/2013

Last Buyer's Agent
Joe Bonsall
License #0409868
Home Details
Home Type
- Single Family
Est. Annual Taxes
- $9,288
Year Built
- Built in 1991
Lot Details
- 0.38 Acre Lot
- Property fronts a private road
- South Facing Home
- Well Sprinkler System
- Property is zoned RSF1
HOA Fees
- $88 Monthly HOA Fees
Parking
- 3 Car Attached Garage
- Rear-Facing Garage
- Side Facing Garage
- Garage Door Opener
- Circular Driveway
- Open Parking
Home Design
- Custom Home
- Bi-Level Home
- Slab Foundation
- Tile Roof
- Block Exterior
- Stucco
Interior Spaces
- 3,783 Sq Ft Home
- Bar Fridge
- Crown Molding
- Cathedral Ceiling
- Ceiling Fan
- Wood Burning Fireplace
- Blinds
- Rods
- Family Room with Fireplace
- Separate Formal Living Room
- Formal Dining Room
- Inside Utility
- Fire and Smoke Detector
Kitchen
- Eat-In Kitchen
- Built-In Convection Oven
- Recirculated Exhaust Fan
- Microwave
- Freezer
- Dishwasher
- Wine Refrigerator
- Stone Countertops
- Disposal
- Reverse Osmosis System
Flooring
- Wood
- Carpet
- Ceramic Tile
Bedrooms and Bathrooms
- 4 Bedrooms
- Primary Bedroom on Main
- Walk-In Closet
Laundry
- Dryer
- Washer
Pool
- Screened Pool
- Saltwater Pool
- Vinyl Pool
- Spa
- Fence Around Pool
- Auto Pool Cleaner
Schools
- Phillippi Shores Elementary School
- Brookside Middle School
- Riverview High School
Utilities
- Forced Air Zoned Heating and Cooling System
- Well
- Cable TV Available
Listing and Financial Details
- Homestead Exemption
- Tax Lot 173
- Assessor Parcel Number 0083150008
Community Details
Overview
- Argus Prop 941 92706464 Association
- The Landings Community
- Landings Subdivision
- Association Owns Recreation Facilities
- The community has rules related to deed restrictions
Security
- Security Service
- Gated Community
Ownership History
Purchase Details
Home Financials for this Owner
Home Financials are based on the most recent Mortgage that was taken out on this home.Purchase Details
Purchase Details
Home Financials for this Owner
Home Financials are based on the most recent Mortgage that was taken out on this home.Purchase Details
Home Financials for this Owner
Home Financials are based on the most recent Mortgage that was taken out on this home.Similar Homes in Sarasota, FL
Home Values in the Area
Average Home Value in this Area
Purchase History
| Date | Buyer | Sale Price | Title Company |
|---|---|---|---|
| Sell Jeffrey E | $1,100,000 | Attorney | |
| Asen Charlotte N | $800,000 | Attorney | |
| Sanchez Carolyn E | $607,500 | -- | |
| Johnson Thomas J | $408,000 | -- |
Mortgage History
| Date | Status | Borrower | Loan Amount |
|---|---|---|---|
| Open | Sell Jeffrey E | $880,000 | |
| Previous Owner | Sanchez Albert A | $500,000 | |
| Previous Owner | Sanchez Albert A | $150,000 | |
| Previous Owner | Johnson Thomas J | $284,000 | |
| Previous Owner | Sanchez Carolyn E | $300,000 | |
| Previous Owner | Johnson Thomas J | $326,400 |
Property History
| Date | Event | Price | Change | Sq Ft Price |
|---|---|---|---|---|
| 03/31/2014 03/31/14 | Sold | $1,100,000 | -7.9% | $291 / Sq Ft |
| 01/13/2014 01/13/14 | Pending | -- | -- | -- |
| 11/13/2013 11/13/13 | For Sale | $1,195,000 | -- | $316 / Sq Ft |
Tax History Compared to Growth
Tax History
| Year | Tax Paid | Tax Assessment Tax Assessment Total Assessment is a certain percentage of the fair market value that is determined by local assessors to be the total taxable value of land and additions on the property. | Land | Improvement |
|---|---|---|---|---|
| 2024 | $10,965 | $936,725 | -- | -- |
| 2023 | $10,965 | $909,442 | $0 | $0 |
| 2022 | $10,772 | $882,953 | $0 | $0 |
| 2021 | $10,678 | $857,236 | $0 | $0 |
| 2020 | $10,743 | $845,400 | $397,400 | $448,000 |
| 2019 | $10,644 | $843,500 | $349,400 | $494,100 |
| 2018 | $10,651 | $844,265 | $0 | $0 |
| 2017 | $10,614 | $826,900 | $280,700 | $546,200 |
| 2016 | $11,142 | $868,800 | $343,200 | $525,600 |
| 2015 | $11,299 | $841,400 | $215,000 | $626,400 |
| 2014 | $9,287 | $676,305 | $0 | $0 |
Agents Affiliated with this Home
-
Martha Warren

Seller's Agent in 2014
Martha Warren
PREMIER SOTHEBY'S INTERNATIONAL REALTY
(941) 302-2408
28 Total Sales
-
CARMEN BASKIND
C
Seller Co-Listing Agent in 2014
CARMEN BASKIND
PREMIER SOTHEBY'S INTERNATIONAL REALTY
(941) 724-1854
30 Total Sales
-
J
Buyer's Agent in 2014
Joe Bonsall
Map
Source: Stellar MLS
MLS Number: A3987764
APN: 0083-15-0008
- 5179 Flicker Field Cir
- 1720 Kestral Park Way S Unit 49
- 5230 Landings Blvd Unit 101
- 5220 Landings Blvd Unit 104
- 5228 Landings Blvd Unit 202
- 1493 Landings Lake Dr Unit 32
- 1447 Landings Cir Unit 68
- 1444 Landings Cir Unit 72
- 1479 Landings Cir Unit 41
- 1423 Landings Place Unit 59
- 1460 Landings Cir Unit 51
- 5039 Kestral Park Dr Unit 67
- 5027 Kestral Park Dr Unit 64
- 1693 Landings Ln
- 5275 Heron Way Unit 102
- 5273 Heron Way Unit 202
- 1612 Starling Dr Unit 101
- 1620 Starling Dr Unit 204
- 1654 Starling Dr Unit 201
- 1718 Starling Dr Unit 104
- 5146 Kestral Park Way S
- 5134 Kestral Park Way S
- 5158 Kestral Park Terrace
- 5160 Kestral Park Terrace
- 5133 Kestral Park Place
- 5155 Kestral Park Ln
- 5122 Kestral Park Way S
- 5162 Kestral Park Terrace
- 5131 Kestral Park Place
- 5157 Kestral Park Ln
- 1732 Way
- 5110 Way S
- 5110 Kestral Park Way S
- 5119 Kestral Park Place
- 5170 Kestral Park Terrace
- 5164 Kestral Park Terrace
- 5169 Kestral Park Ln
- 5168 Kestral Park Terrace
- 5121 Kestral Park Place
- 5098 Kestral Park Way S
