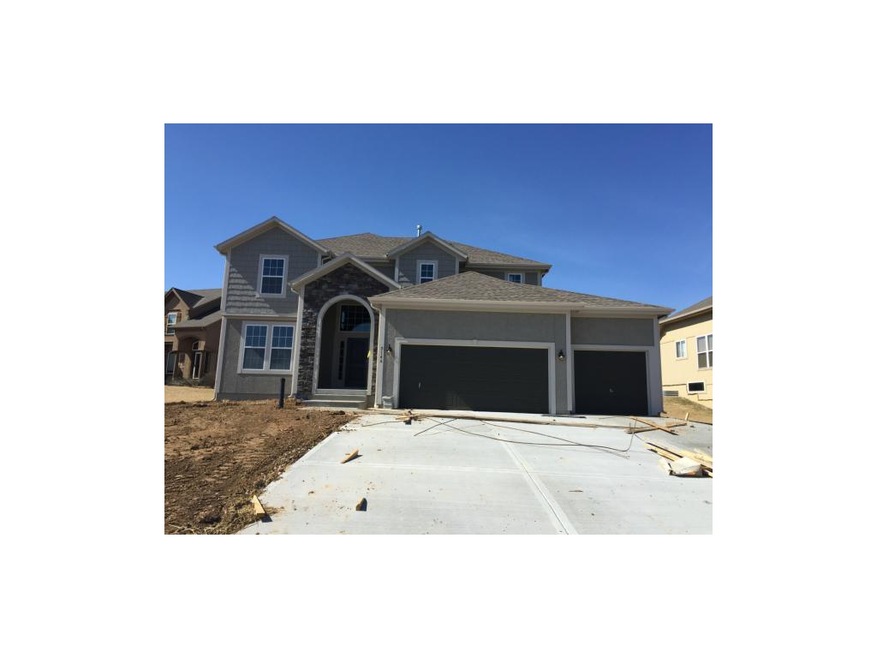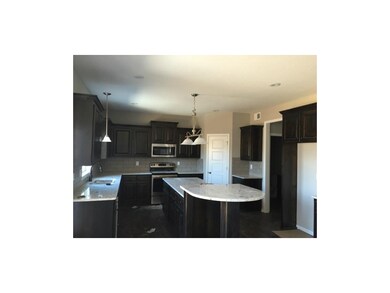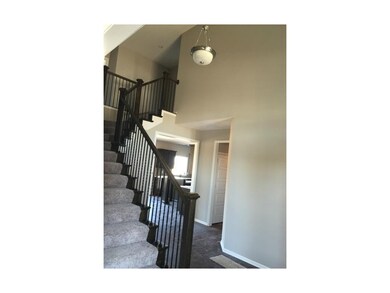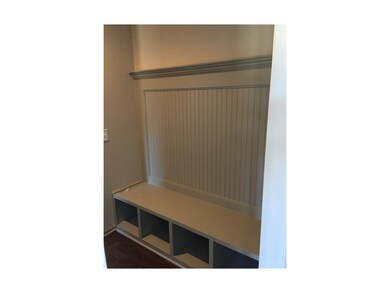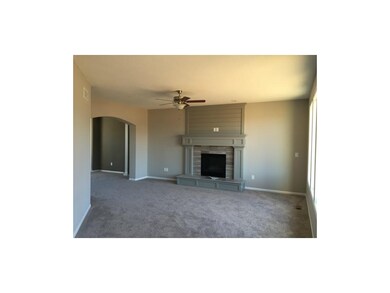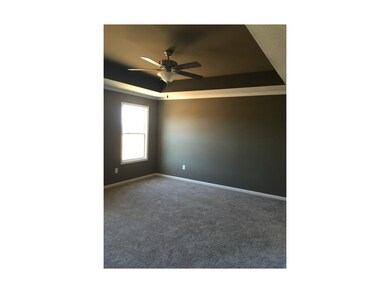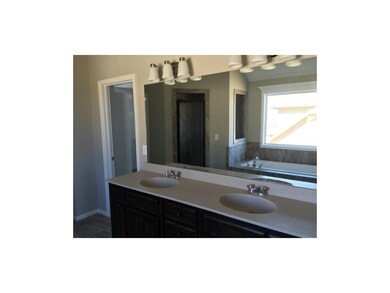
5146 Meadow Height Dr Shawnee, KS 66226
Highlights
- Vaulted Ceiling
- Traditional Architecture
- Whirlpool Bathtub
- Belmont Elementary School Rated A
- Wood Flooring
- Mud Room
About This Home
As of June 2023Prieb Harlow 2 Plan with a Grand Entry added. Hardwood Kitchen Floors, 1/2 bath, entry. Master Bathroom Tile Floors, 2ndary tile floors, knock down ceilings. Granite Kitchen Countertops, Wrought Iron Spindles , Frieze Carpet, Jetted Tub, Smooth Top Range, Great Mud room right off garage. Large kit island, LARGE walkin shower, large walkin closet, 9ft basement walls. Ebony stained cabinets, with brushed nickel hardware and light fixtures. Enabled fireplace mantel making a modern look. Stainless steel appliances Walk in to an INCREDIBLE entry, 2 story with great staircase, Dark wood on 1/2 and master vanities. HOME IS READY! Low-E windows, House Wrap and R-38 Blown Attic Insulation help on energy conservation . taxes are est. Some pictures are of actual home under construction
Last Agent to Sell the Property
Keller Williams Realty Partners Inc. License #SP00224995 Listed on: 08/21/2014

Home Details
Home Type
- Single Family
Est. Annual Taxes
- $3,500
HOA Fees
- $33 Monthly HOA Fees
Parking
- 3 Car Attached Garage
Home Design
- Home Under Construction
- Traditional Architecture
- Composition Roof
- Wood Siding
Interior Spaces
- Vaulted Ceiling
- Ceiling Fan
- Mud Room
- Entryway
- Family Room Downstairs
- Living Room with Fireplace
- Breakfast Room
- Formal Dining Room
- Fire and Smoke Detector
Kitchen
- Eat-In Kitchen
- Electric Oven or Range
- Free-Standing Range
- Dishwasher
- Stainless Steel Appliances
- Disposal
Flooring
- Wood
- Carpet
Bedrooms and Bathrooms
- 4 Bedrooms
- Walk-In Closet
- Whirlpool Bathtub
Basement
- Sump Pump
- Basement Window Egress
Schools
- Belmont Elementary School
- Mill Valley High School
Additional Features
- Enclosed Patio or Porch
- Central Heating and Cooling System
Listing and Financial Details
- Assessor Parcel Number QP20450000 0093
Community Details
Overview
- Association fees include curbside recycling, trash pick up
- Estates Of Highland Ridge Subdivision
Recreation
- Community Pool
Ownership History
Purchase Details
Home Financials for this Owner
Home Financials are based on the most recent Mortgage that was taken out on this home.Purchase Details
Home Financials for this Owner
Home Financials are based on the most recent Mortgage that was taken out on this home.Similar Homes in Shawnee, KS
Home Values in the Area
Average Home Value in this Area
Purchase History
| Date | Type | Sale Price | Title Company |
|---|---|---|---|
| Warranty Deed | -- | City Title | |
| Special Warranty Deed | -- | Chicago Title |
Mortgage History
| Date | Status | Loan Amount | Loan Type |
|---|---|---|---|
| Open | $380,000 | New Conventional | |
| Previous Owner | $259,960 | New Conventional |
Property History
| Date | Event | Price | Change | Sq Ft Price |
|---|---|---|---|---|
| 06/01/2023 06/01/23 | Sold | -- | -- | -- |
| 04/16/2023 04/16/23 | Pending | -- | -- | -- |
| 04/14/2023 04/14/23 | For Sale | $565,000 | 0.0% | $154 / Sq Ft |
| 04/04/2023 04/04/23 | Pending | -- | -- | -- |
| 02/09/2023 02/09/23 | For Sale | $565,000 | +71.2% | $154 / Sq Ft |
| 06/26/2015 06/26/15 | Sold | -- | -- | -- |
| 05/07/2015 05/07/15 | Pending | -- | -- | -- |
| 08/21/2014 08/21/14 | For Sale | $329,950 | -- | -- |
Tax History Compared to Growth
Tax History
| Year | Tax Paid | Tax Assessment Tax Assessment Total Assessment is a certain percentage of the fair market value that is determined by local assessors to be the total taxable value of land and additions on the property. | Land | Improvement |
|---|---|---|---|---|
| 2024 | $7,734 | $66,194 | $11,089 | $55,105 |
| 2023 | $7,439 | $58,109 | $11,089 | $47,020 |
| 2022 | $6,546 | $49,519 | $9,635 | $39,884 |
| 2021 | $6,546 | $47,276 | $9,171 | $38,105 |
| 2020 | $6,077 | $43,504 | $9,171 | $34,333 |
| 2019 | $5,826 | $40,894 | $7,631 | $33,263 |
| 2018 | $5,649 | $39,157 | $7,631 | $31,526 |
| 2017 | $5,600 | $37,835 | $7,231 | $30,604 |
| 2016 | $5,599 | $37,363 | $7,231 | $30,132 |
| 2015 | $4,735 | $30,613 | $7,231 | $23,382 |
| 2013 | -- | $6 | $6 | $0 |
Agents Affiliated with this Home
-
Amy Loehr

Seller's Agent in 2023
Amy Loehr
ReeceNichols - Parkville
(913) 972-8332
9 in this area
36 Total Sales
-
Jane Gaschler

Buyer's Agent in 2023
Jane Gaschler
RE/MAX State Line
(816) 809-0598
24 in this area
53 Total Sales
-
Marti Prieb Lilja

Seller's Agent in 2015
Marti Prieb Lilja
Keller Williams Realty Partners Inc.
(913) 780-3399
180 in this area
528 Total Sales
-
Cami Jones

Buyer's Agent in 2015
Cami Jones
ReeceNichols - Leawood
(913) 206-2410
137 Total Sales
Map
Source: Heartland MLS
MLS Number: 1900362
APN: QP20450000-0093
- 23600 W 52nd St
- 23607 W 52nd Terrace
- 23710 W 53rd Terrace
- 23410 W 52nd Terrace
- 23317 W 52nd Terrace
- 5335 Kenton Rd
- 22929 W 49th St
- 22915 W 47th Terrace
- 5130 Roberts St
- 24316 W 57th St
- 22912 W 47th Terrace
- 4705 Prairie Ave
- 22625 W 49th St
- 5854 Mccormick Dr
- 22513 W 53rd St
- 5822 Mccormick Dr
- 22625 W 47th St
- 22405 W 52nd Terrace
- 23210 W 45th St
- 24116 W 58th Place
