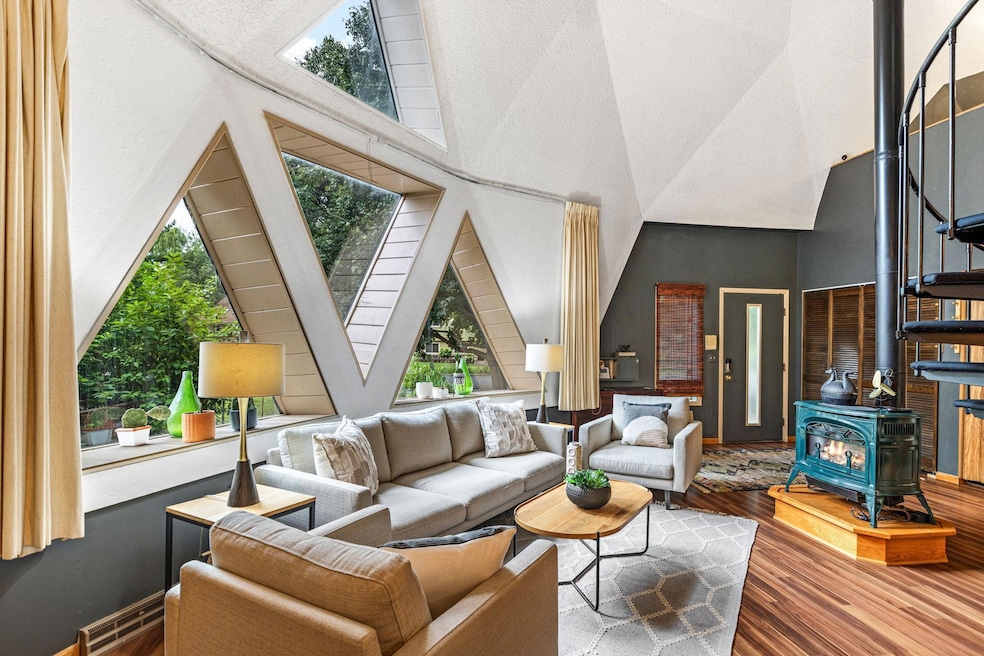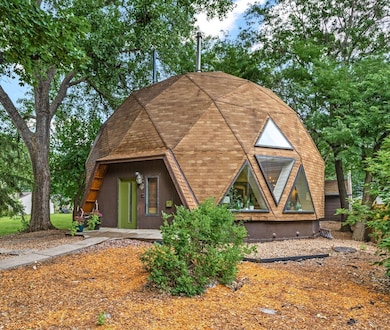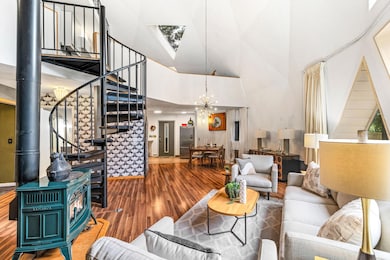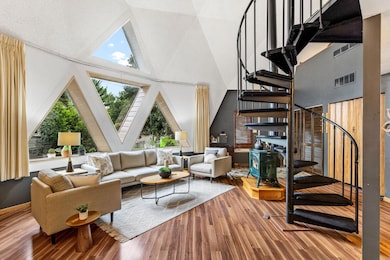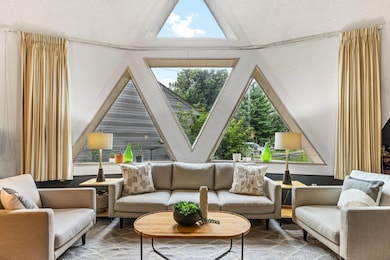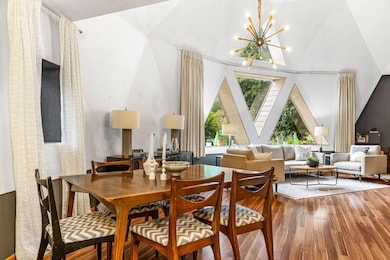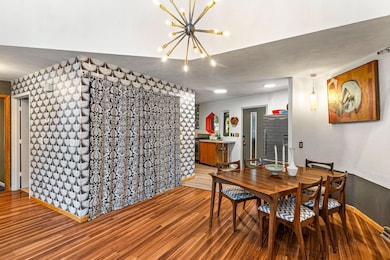5146 Newton Ave N Minneapolis, MN 55430
Shingle Creek NeighborhoodEstimated payment $2,407/month
Highlights
- Main Floor Primary Bedroom
- No HOA
- Stainless Steel Appliances
- Loft
- Den
- The kitchen features windows
About This Home
The first buyer's financing fell through before closing, so here is your chance! Rare opportunity to own this spectacular and unique Geodesic Dome Home! Step inside to the open, spacious living and dining rooms filled with light from the wall of triangular windows. The dining room flows through to the kichen, which was completely renovated in 2019. From the kitchen you can access the backyard concrete patio and oversize two car garage. The primary bedroom on the main level easily fits a king size bed and has lots of closet space. Up the spiral staircase you'll find two more fabulous yet functional living spaces, as well as a third bedroom and laundry area. The third floor loft is accessible via a pull down ladder and has so many possibilities - art studio, yoga and meditation space? The Dome Home is situated on a cul-de-sac street with a community garden at one end and Shingle Creek running along the other. Walking and biking paths start just outside the property, leading along Shingle Creek to the park and then connecting to the Grand Rounds Scenic Byway. Domes with this design are known for their strength and energy efficiency, come check it out!
Home Details
Home Type
- Single Family
Est. Annual Taxes
- $3,927
Year Built
- Built in 1983
Lot Details
- 7,405 Sq Ft Lot
- Lot Dimensions are 30x127
Parking
- 2 Car Garage
Home Design
- Wood Siding
Interior Spaces
- 2,199 Sq Ft Home
- 2-Story Property
- Free Standing Fireplace
- Gas Fireplace
- Family Room
- Living Room with Fireplace
- Dining Room
- Den
- Loft
- Crawl Space
Kitchen
- Range
- Microwave
- Dishwasher
- Stainless Steel Appliances
- The kitchen features windows
Bedrooms and Bathrooms
- 3 Bedrooms
- Primary Bedroom on Main
- 2 Full Bathrooms
Laundry
- Dryer
- Washer
Utilities
- Forced Air Heating and Cooling System
- Gas Water Heater
Community Details
- No Home Owners Association
- Camden Gardens Add Subdivision
Listing and Financial Details
- Assessor Parcel Number 1111821120107
Map
Home Values in the Area
Average Home Value in this Area
Tax History
| Year | Tax Paid | Tax Assessment Tax Assessment Total Assessment is a certain percentage of the fair market value that is determined by local assessors to be the total taxable value of land and additions on the property. | Land | Improvement |
|---|---|---|---|---|
| 2024 | $3,927 | $266,000 | $52,000 | $214,000 |
| 2023 | $3,524 | $272,000 | $52,000 | $220,000 |
| 2022 | $2,854 | $272,000 | $52,000 | $220,000 |
| 2021 | $1,949 | $223,000 | $19,000 | $204,000 |
| 2020 | $1,956 | $166,000 | $26,800 | $139,200 |
| 2019 | $1,902 | $156,500 | $25,300 | $131,200 |
| 2018 | $1,645 | $149,000 | $25,300 | $123,700 |
| 2017 | $1,585 | $126,500 | $23,000 | $103,500 |
| 2016 | $1,478 | $117,000 | $23,000 | $94,000 |
| 2015 | $1,338 | $105,000 | $23,000 | $82,000 |
| 2014 | -- | $102,000 | $23,000 | $79,000 |
Property History
| Date | Event | Price | List to Sale | Price per Sq Ft |
|---|---|---|---|---|
| 11/13/2025 11/13/25 | For Sale | $395,000 | 0.0% | $180 / Sq Ft |
| 09/14/2025 09/14/25 | Pending | -- | -- | -- |
| 08/20/2025 08/20/25 | For Sale | $395,000 | -- | $180 / Sq Ft |
Purchase History
| Date | Type | Sale Price | Title Company |
|---|---|---|---|
| Deed | $210,000 | None Available |
Mortgage History
| Date | Status | Loan Amount | Loan Type |
|---|---|---|---|
| Open | $199,500 | New Conventional |
Source: NorthstarMLS
MLS Number: 6768092
APN: 11-118-21-12-0107
- 5247 James Ave N
- 5106 Queen Ave N
- 5118 James Ave N
- 4934 Oliver Ave N
- 4918 Morgan Ave N
- 4914 Oliver Ave N
- 4921 Penn Ave N
- 4924 Queen Ave N
- 5131 Sheridan Ave N
- 5053 Girard Ave N
- 2212 55th Ave N
- 5533 Morgan Ave N
- 5037 Thomas Ave N
- 5238 Fremont Ave N
- 5344 Girard Ave N
- 4933 Fremont Ave N
- 2017 Brookview Dr
- 4901 Thomas Ave N
- 5157 Vincent Ave N
- 5524 Humboldt Ave N
- 2113 55th Ave N
- 5055 Emerson Ave N
- 4405 Morgan Ave N Unit 2
- 2850 Northway Dr
- 5606 Bryant Ave N
- 5211 N 4th St
- 3413-3433 53rd Ave N
- 5801 N Xerxes Ave
- 4253 James Ave N Unit 3
- 4253 James Ave N Unit 1
- 4425 York Ave N Unit Main Floor NE
- 3601 47th Ave N
- 6100 Summit Dr N
- 4225 Emerson Ave N Unit 4225 Emerson Ave. N
- 4500 Ewing Ave N
- 4136 Girard Ave N Unit 4136
- 5814 Pearson Dr
- 4199 46th Ave N
- 3612 Commodore Dr
- 3913 Thomas Ave N
