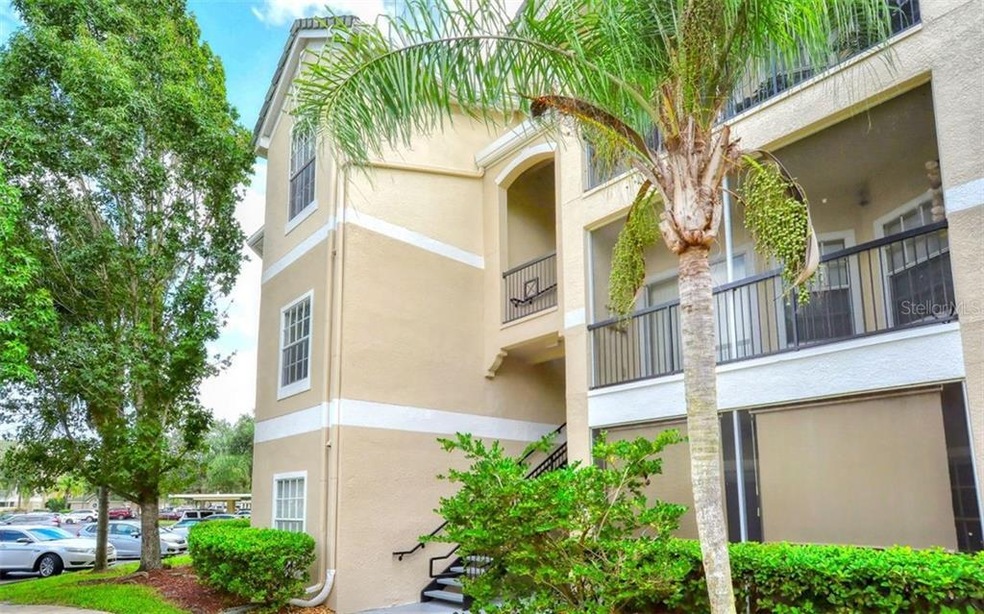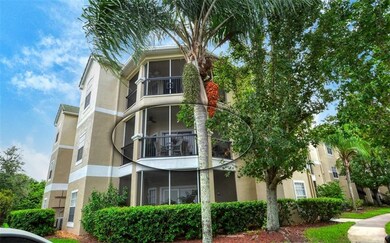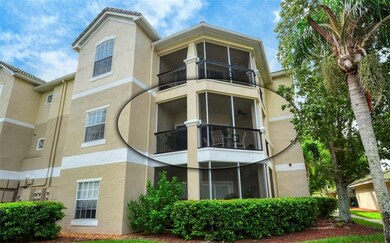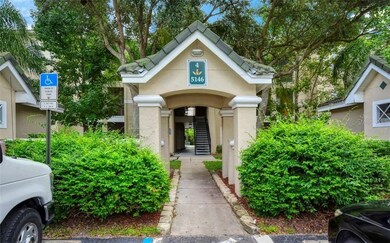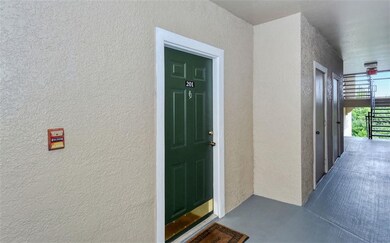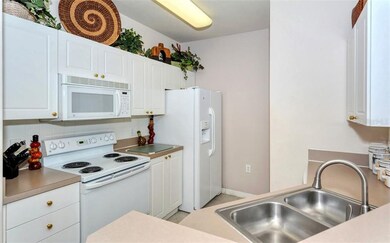
5146 Northridge Rd Unit 201 Sarasota, FL 34238
Highlights
- Fitness Center
- Gated Community
- Florida Architecture
- Ashton Elementary School Rated A
- 30.89 Acre Lot
- End Unit
About This Home
As of November 2020Welcome to Serenade in Palmer Ranch! This gated, resort style community is centrally located, you will never want to move again! From the minute you walk in, you can see that this well-maintained, 2-bedroom/2-bath, home offers everything needed to enjoy Florida living to its fullest. Across from the main swimming pool and community club house makes it ideal for gatherings and social functions. Large sliding glass doors showcase beautiful scenery and keeps the condo light and bright. The open floor plan connects the kitchen featuring full pantry and breakfast bar, with the dining area ideal for entertaining friends and family. The living room is complete with crown molding. Spacious master suite is equipped with a walk-in closet and will not disappoint. In-unit washer & dryer is included. Amenities at the Serenade Clubhouse include a beautiful Pool & Spa, an extensive Fitness Center (cancel your gym membership), Tennis Courts, Car Wash Station, Playground, and a Picnic/Grill area with Gas Grills. Pet friendly community! The Publix supermarket is right across the street. Two seconds away from Clark Road will take you to a short drive to world-renowned "Siesta Key" or I-75.
Last Agent to Sell the Property
COLDWELL BANKER REALTY License #3042745 Listed on: 09/22/2020

Property Details
Home Type
- Condominium
Est. Annual Taxes
- $2,050
Year Built
- Built in 1999
Lot Details
- End Unit
- West Facing Home
- Landscaped with Trees
HOA Fees
- $433 Monthly HOA Fees
Parking
- Open Parking
Home Design
- Florida Architecture
- Slab Foundation
- Tile Roof
- Stucco
Interior Spaces
- 1,289 Sq Ft Home
- 1-Story Property
- Crown Molding
- Ceiling Fan
- Sliding Doors
- Combination Dining and Living Room
- Inside Utility
Kitchen
- Range
- Microwave
- Dishwasher
Flooring
- Carpet
- Ceramic Tile
- Vinyl
Bedrooms and Bathrooms
- 2 Bedrooms
- Walk-In Closet
- 2 Full Bathrooms
Laundry
- Laundry closet
- Dryer
- Washer
Outdoor Features
- Balcony
- Covered patio or porch
Schools
- Ashton Elementary School
- Sarasota Middle School
- Riverview High School
Utilities
- Central Heating and Cooling System
Listing and Financial Details
- Down Payment Assistance Available
- Visit Down Payment Resource Website
- Tax Lot 201
- Assessor Parcel Number 0097091133
Community Details
Overview
- Association fees include community pool, escrow reserves fund, insurance, ground maintenance, manager, pest control, sewer, trash, water
- Argus Property Management Association, Phone Number (941) 927-6464
- Mid-Rise Condominium
- Serenade On Palmer Ranch Community
- Serenade On Palmer Ranch Subdivision
- Rental Restrictions
Recreation
- Tennis Courts
- Fitness Center
- Community Pool
Pet Policy
- Pets Allowed
- Pets up to 40 lbs
- 1 Pet Allowed
Security
- Gated Community
Ownership History
Purchase Details
Home Financials for this Owner
Home Financials are based on the most recent Mortgage that was taken out on this home.Purchase Details
Home Financials for this Owner
Home Financials are based on the most recent Mortgage that was taken out on this home.Similar Homes in Sarasota, FL
Home Values in the Area
Average Home Value in this Area
Purchase History
| Date | Type | Sale Price | Title Company |
|---|---|---|---|
| Warranty Deed | $174,000 | Attorney | |
| Special Warranty Deed | $179,900 | Masters Title Services Of Ma |
Mortgage History
| Date | Status | Loan Amount | Loan Type |
|---|---|---|---|
| Open | $139,200 | New Conventional | |
| Previous Owner | $161,000 | Unknown | |
| Previous Owner | $152,915 | Fannie Mae Freddie Mac |
Property History
| Date | Event | Price | Change | Sq Ft Price |
|---|---|---|---|---|
| 04/21/2025 04/21/25 | Price Changed | $259,000 | 0.0% | $201 / Sq Ft |
| 04/21/2025 04/21/25 | For Sale | $259,000 | -13.4% | $201 / Sq Ft |
| 04/20/2025 04/20/25 | Off Market | $299,000 | -- | -- |
| 11/04/2024 11/04/24 | Price Changed | $299,000 | -5.1% | $232 / Sq Ft |
| 07/26/2024 07/26/24 | Price Changed | $315,000 | -3.1% | $244 / Sq Ft |
| 06/25/2024 06/25/24 | For Sale | $325,000 | 0.0% | $252 / Sq Ft |
| 06/22/2021 06/22/21 | Rented | $2,400 | 0.0% | -- |
| 06/15/2021 06/15/21 | For Rent | $2,400 | 0.0% | -- |
| 11/30/2020 11/30/20 | Sold | $174,000 | -2.8% | $135 / Sq Ft |
| 10/21/2020 10/21/20 | Pending | -- | -- | -- |
| 09/22/2020 09/22/20 | For Sale | $179,000 | -- | $139 / Sq Ft |
Tax History Compared to Growth
Tax History
| Year | Tax Paid | Tax Assessment Tax Assessment Total Assessment is a certain percentage of the fair market value that is determined by local assessors to be the total taxable value of land and additions on the property. | Land | Improvement |
|---|---|---|---|---|
| 2024 | $2,918 | $190,599 | -- | -- |
| 2023 | $2,918 | $242,200 | $0 | $242,200 |
| 2022 | $2,580 | $204,000 | $0 | $204,000 |
| 2021 | $2,155 | $143,200 | $0 | $143,200 |
| 2020 | $2,115 | $138,100 | $0 | $138,100 |
| 2019 | $2,050 | $135,800 | $0 | $135,800 |
| 2018 | $1,988 | $136,100 | $0 | $136,100 |
| 2017 | $1,898 | $116,103 | $0 | $0 |
| 2016 | $1,806 | $116,000 | $0 | $116,000 |
| 2015 | $1,785 | $115,000 | $0 | $115,000 |
| 2014 | $1,635 | $79,300 | $0 | $0 |
Agents Affiliated with this Home
-

Seller's Agent in 2024
Barbara Williams
MAPP REALTY & INVESTMENT CO
(941) 266-6701
9 Total Sales
-
L
Seller Co-Listing Agent in 2024
Lisa Matthews
MAPP REALTY & INVESTMENT CO
(941) 706-0074
2 in this area
13 Total Sales
-

Seller's Agent in 2020
Michelle Musto
COLDWELL BANKER REALTY
(941) 809-3714
1 in this area
58 Total Sales
Map
Source: Stellar MLS
MLS Number: A4478446
APN: 0097-09-1133
- 5146 Northridge Rd Unit 310
- 5146 Northridge Rd Unit 209
- 5134 Northridge Rd Unit 303
- 5134 Northridge Rd Unit 106
- 5160 Northridge Rd Unit 206
- 5160 Northridge Rd Unit 302
- 5122 Northridge Rd Unit 110
- 5168 Northridge Rd Unit 106
- 5009 Sturbridge Ct
- 5356 Mang Place Unit 1404
- 8417 Karpeal Dr Unit 4
- 6266 Buckingham St
- 8451 Karpeal Dr
- 5403 Mang Place
- 4918 Avon Ln
- 4942 Oldham St
- 4935 Oldham St Unit 2
- 6315 Sturbridge Ct
- 6311 Sturbridge Ct
- 6517 Approach Rd Unit 57
