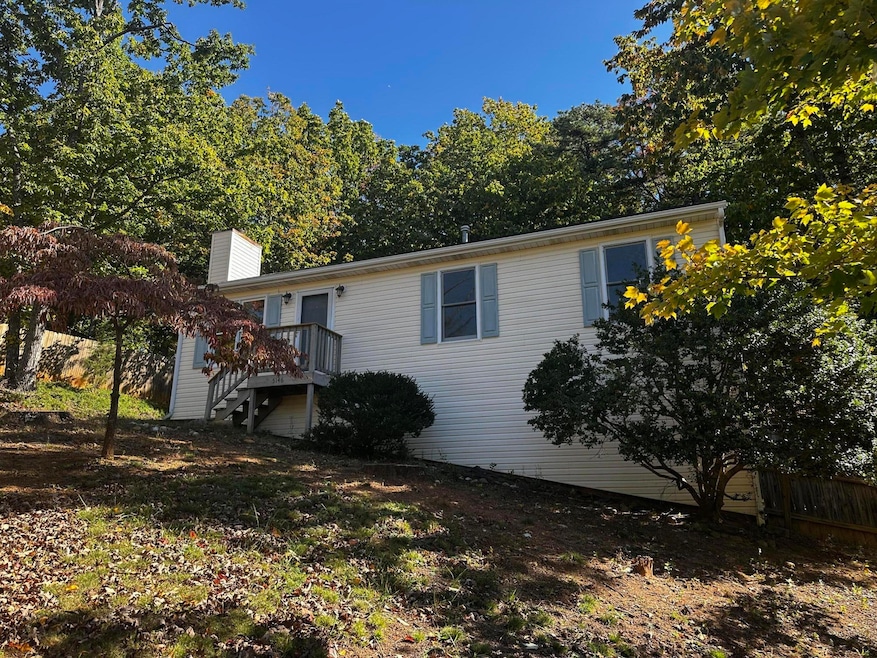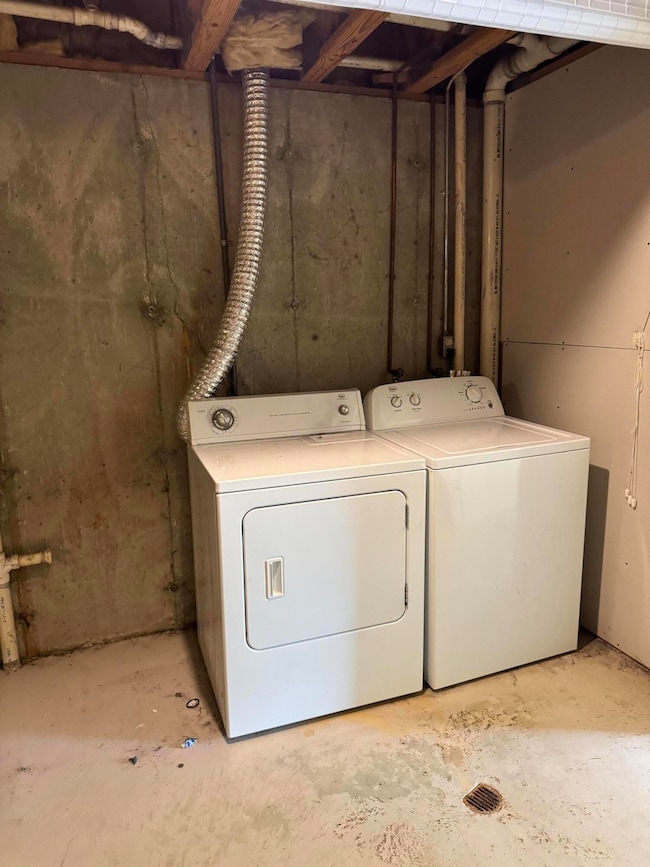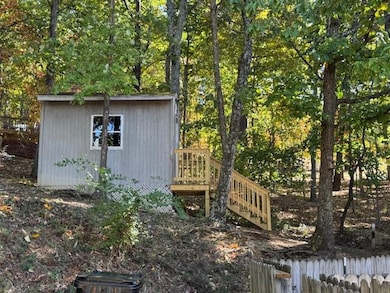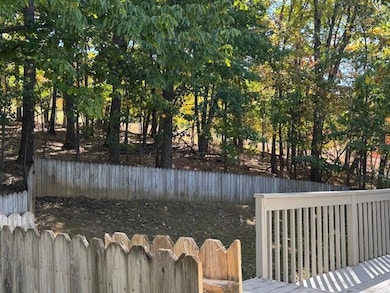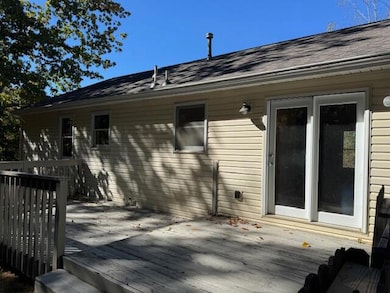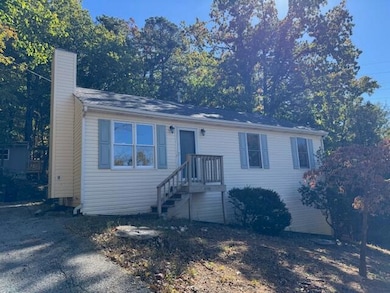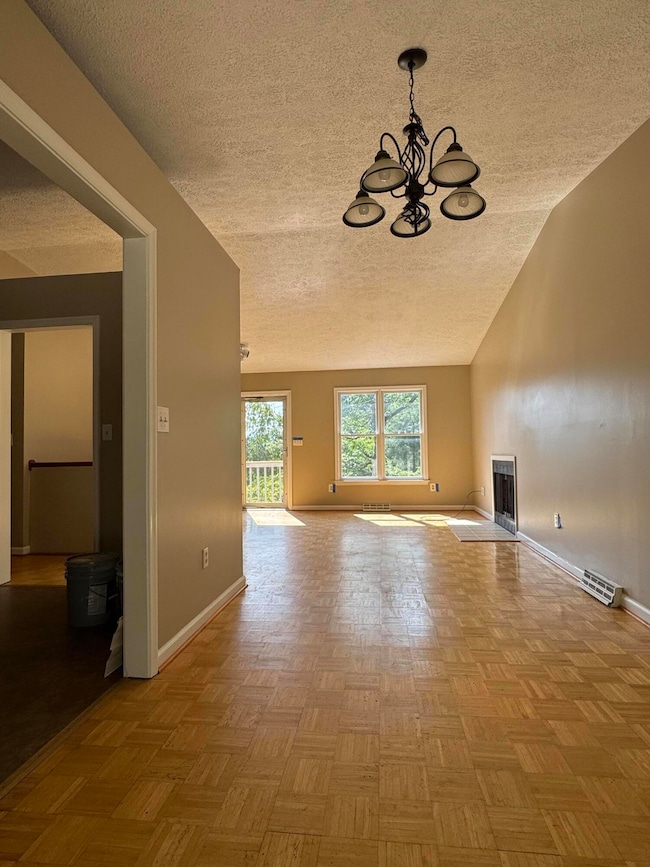5146 Overland Dr Roanoke, VA 24018
Cave Spring Neighborhood
4
Beds
2
Baths
1,510
Sq Ft
9,148
Sq Ft Lot
Highlights
- Deck
- No HOA
- Storage
- Penn Forest Elementary School Rated A
About This Home
SOUTHWEST COUNTY WITH 3/4 BEDROOMS, 2 BATHROOMS, FRESH PAINT AND NEW CARPET. THE WALKOUT BASEMENT CAN BE A LARGE 4TH BEDROOM. GREAT STORAGE. LARGE REAR DECK AND A DETACHED SHED. WOODED BACKYARD OFFERS PLENTY OF PRIVACY.
Listing Agent
LICHTENSTEIN ROWAN, REALTORS(r) License #0225145689 Listed on: 10/21/2025
Home Details
Home Type
- Single Family
Est. Annual Taxes
- $2,363
Year Built
- Built in 1990
Interior Spaces
- 1,510 Sq Ft Home
- Living Room with Fireplace
- Storage
- Basement
Kitchen
- Electric Range
- Built-In Microwave
- Dishwasher
Bedrooms and Bathrooms
- 4 Bedrooms | 3 Main Level Bedrooms
- 2 Full Bathrooms
Laundry
- Laundry on main level
- Dryer
- Washer
Schools
- Penn Forest Elementary School
- Cave Spring Middle School
- Cave Spring High School
Utilities
- Heat Pump System
- Underground Utilities
- Cable TV Available
Additional Features
- Deck
- 9,148 Sq Ft Lot
Community Details
- No Home Owners Association
- Application Fee Required
- Southern Pines Subdivision
Listing and Financial Details
- 12 Month Lease Term
- $45 Application Fee
Map
Source: Roanoke Valley Association of REALTORS®
MLS Number: 922060
APN: 087.15-03-08
Nearby Homes
- 5329 Eden Ave
- 5625 Hunt Camp Rd
- 5604 Hunt Camp Rd
- 5620 Hunt Camp Rd
- Lot A1B Hunt Camp Rd
- A1B & A1C Hunt Camp Rd
- 5634, 5642 Hunt Camp Rd
- Lot A1C Hunt Camp Rd
- 5678 Hunt Camp Rd
- 5590 Hunt Camp Rd
- 5566 Hunt Camp Rd
- 5612 Village Way
- 0 Starkey Rd
- 0 Elm View Rd
- 7202 Birch Ct
- 3556 Londonderry Ln
- 5525 Arthur St
- 3543 Londonderry Ln
- 4958 Hunting Hills Cir
- 3516 Stonehenge Square
- 5161 Overland Dr Unit C
- 5159 Overland Dr Unit C
- 5147 Overland Dr Unit E
- 5131 Overland Dr Unit A
- 4978 Hunting Hills Cir
- 4465 Olyvia Place
- 3368 Forest Ct
- 3420 Chaparral Dr
- 5400 Bernard Dr
- 3345 Circle Brook Dr
- 3101 Honeywood Ln
- 3464 Colonial Ave
- 3522 Richards Blvd
- 4528 Hazel Dr
- 3715 Parliament Rd SW
- 726 Townside Rd SW Unit 2
- 734 Townside Rd SW Unit 7
- 734 Townside Rd SW Unit 11
- 734 Townside Rd SW Unit 9
- 711 Townside Rd SW Unit 8
