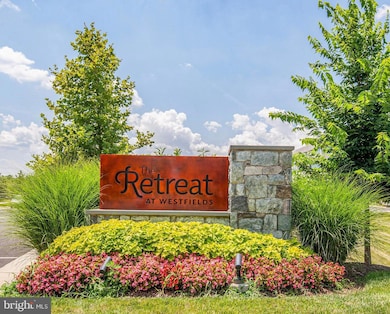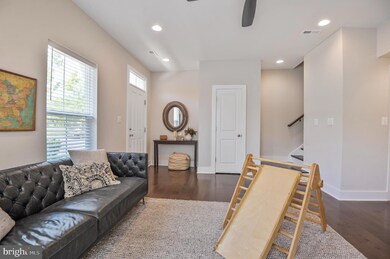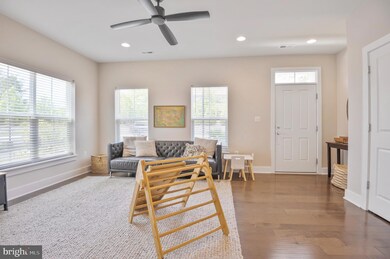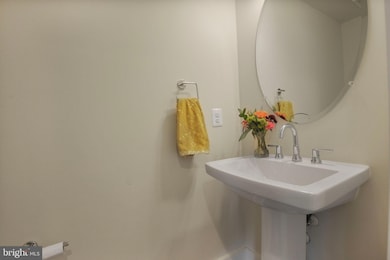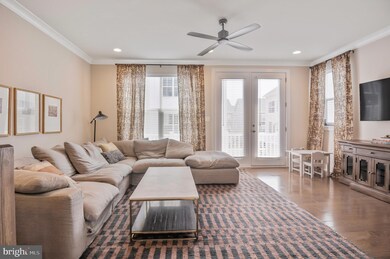
5146 Ridgeview Retreat Dr Chantilly, VA 20151
Estimated payment $5,479/month
Highlights
- Open Floorplan
- Contemporary Architecture
- Wood Flooring
- Westfield High School Rated A-
- Recreation Room
- Upgraded Countertops
About This Home
Stunning, yet comfortable townhome provides glorious natural light from 3 sides. The walk on level features a versatile recreation room with coat closet and half bath. It accesses the 2 car garage and mechanical systems. Walk up to the 2nd floor with a beautifully maintained open floor concept. The centerpiece of the gourmet kitchen is a long quartz island where meals are prepared and friends and family gather. An attractive and convenient service nook provides extra storage and work space. Nearby is a pantry. Toward the front of the house, the dining area is framed by an arched window, and is convenient to the kitchen. The opposite side of this open design is the living room with access to a deck that spans the width of the home. A powder room completes this level. Recessed lights, and hanging lighting, hardwood floors, crown and floor mouldings create ambience. High end Bosch appliances, quartz counters, ceiling fans, and top brand cabinetry showcase the quality throughout this Craftmark built home.
The third floor has a primary bedroom with a capacious walk in closet and ensuite double vanity bathroom. Two additional bedrooms and a hall bath complete this level. The top level Loft room offers many possibilities, including a bedroom, office, hobby or work out room. A bathroom and walk in closet add to the versatility and value of this space.
Make yourself at home in this exceptional property in The Retreat at Westfields community tucked in the middle of Chantilly: ranked by Fortune in 2024 as 3rd Best Place to Live for Families!
Townhouse Details
Home Type
- Townhome
Est. Annual Taxes
- $9,475
Year Built
- Built in 2023
Lot Details
- 1,228 Sq Ft Lot
- East Facing Home
- Property is in excellent condition
HOA Fees
- $124 Monthly HOA Fees
Parking
- 2 Car Direct Access Garage
- Rear-Facing Garage
- Garage Door Opener
Home Design
- Contemporary Architecture
- Traditional Architecture
- Brick Exterior Construction
- Slab Foundation
- Shingle Roof
- Stone Siding
- Vinyl Siding
Interior Spaces
- 2,745 Sq Ft Home
- Property has 4 Levels
- Open Floorplan
- Built-In Features
- Ceiling Fan
- Double Pane Windows
- Vinyl Clad Windows
- Window Treatments
- Window Screens
- Atrium Doors
- Family Room Off Kitchen
- Recreation Room
- Wood Flooring
- Home Security System
Kitchen
- Built-In Self-Cleaning Oven
- Cooktop
- Built-In Microwave
- Ice Maker
- Dishwasher
- Upgraded Countertops
- Disposal
Bedrooms and Bathrooms
- 4 Bedrooms
- Walk-In Closet
Laundry
- Laundry in unit
- Dryer
- Washer
Eco-Friendly Details
- Energy-Efficient Appliances
- Energy-Efficient Windows
Schools
- Westfield High School
Utilities
- Forced Air Zoned Heating and Cooling System
- Heat Pump System
- Vented Exhaust Fan
- Tankless Water Heater
Additional Features
- Garage doors are at least 85 inches wide
- Exterior Lighting
- Suburban Location
Listing and Financial Details
- Tax Lot 42A
- Assessor Parcel Number 0434 09 0042A
Community Details
Overview
- Association fees include lawn care front, management, lawn maintenance, reserve funds, road maintenance, snow removal, trash
- The Retreat At Westfieldshomeowner Association
- Built by Craftmark
- The Retreat At Westfields Subdivision, Richmond With Loft Floorplan
- Property Manager
Recreation
- Community Playground
- Jogging Path
Pet Policy
- Pets allowed on a case-by-case basis
Map
Home Values in the Area
Average Home Value in this Area
Tax History
| Year | Tax Paid | Tax Assessment Tax Assessment Total Assessment is a certain percentage of the fair market value that is determined by local assessors to be the total taxable value of land and additions on the property. | Land | Improvement |
|---|---|---|---|---|
| 2023 | $9,234 | $768,130 | $210,000 | $558,130 |
| 2022 | $2,401 | $210,000 | $210,000 | $0 |
Property History
| Date | Event | Price | Change | Sq Ft Price |
|---|---|---|---|---|
| 07/06/2025 07/06/25 | Pending | -- | -- | -- |
| 06/30/2025 06/30/25 | Price Changed | $825,000 | -1.2% | $301 / Sq Ft |
| 06/07/2025 06/07/25 | For Sale | $835,000 | -- | $304 / Sq Ft |
Purchase History
| Date | Type | Sale Price | Title Company |
|---|---|---|---|
| Special Warranty Deed | $799,070 | Stewart Title Guaranty Company | |
| Deed | -- | None Listed On Document |
Mortgage History
| Date | Status | Loan Amount | Loan Type |
|---|---|---|---|
| Open | $799,070 | VA |
Similar Homes in Chantilly, VA
Source: Bright MLS
MLS Number: VAFX2245886
APN: 0434-09-0042A
- 5191 Ridgeview Retreat Dr
- 13933-13937 Braddock Rd
- 5405 Clubside Ln
- 14516 Lake Vista Dr
- 4912 Trail Vista Ln
- 26535 Henry Hill Dr
- 4839 Bauhaus Square
- 4807 Bauhaus Square
- 4835 Bauhaus Square
- 4831 Bauhaus Square
- 4829 Bauhaus Square
- 4817 Bauhaus Square
- 4818 Bauhaus Square
- 4800 Bauhaus Square Unit 121
- 4843 Bauhaus Square
- 4812 Bauhaus Square
- 4860 Bauhaus Square
- 4862 Bauhaus Square
- 4804 Bauhaus Square
- 4846 Bauhaus Square

