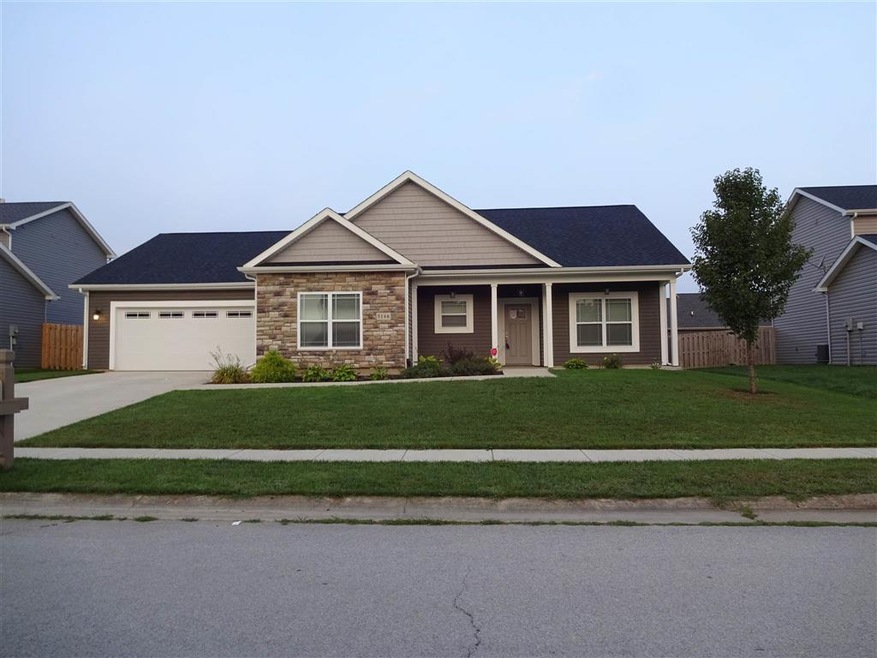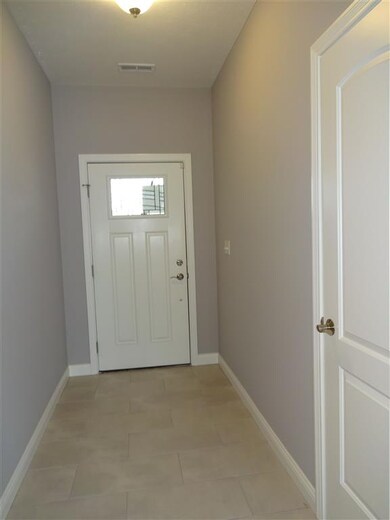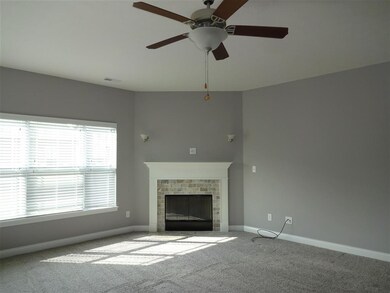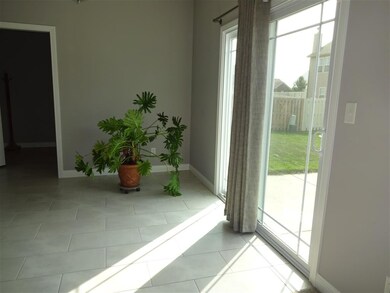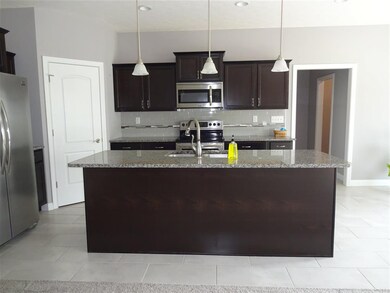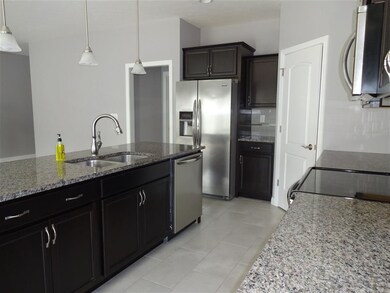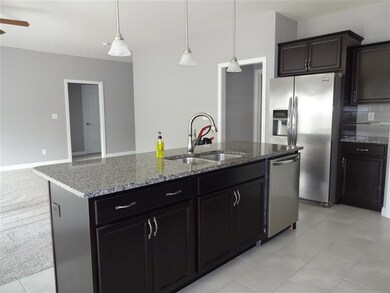
5146 Sage St La Fayette, IN 47909
Highlights
- Primary Bedroom Suite
- Ranch Style House
- Great Room
- Open Floorplan
- Backs to Open Ground
- Solid Surface Countertops
About This Home
As of January 2025Well maintained ranch home 3 yrs old, ready to move in! Tons of upgrades when built, foyers leads to great room with corner fireplace. The kitchen has an island with sink, stainless steel appliances, tile backsplash, granite countertops and walk-in pantry. The laundry room has cabinets for extra storage. The mud room is just off the 2 car plus garage with pull down attic and pull down stairs & extra storage. The garage offers room on the sides and a deep bay for a workshop. The spacious master bedroom w/ walk-in closet included in Master Suite, bath has walk-in shower, garden tub and twin sink vanities. The 2 other bedrooms have walk-in closets, 2nd bathroom and split floor plan. Nicely landscaped with patio and covered porch. Right across from schools.
Home Details
Home Type
- Single Family
Est. Annual Taxes
- $1,140
Year Built
- Built in 2017
Lot Details
- 7,405 Sq Ft Lot
- Lot Dimensions are 75x100
- Backs to Open Ground
- Rural Setting
- Landscaped
- Level Lot
HOA Fees
- $21 Monthly HOA Fees
Parking
- 2.5 Car Attached Garage
- Driveway
Home Design
- Ranch Style House
- Slab Foundation
- Shingle Roof
- Asphalt Roof
- Stone Exterior Construction
- Vinyl Construction Material
Interior Spaces
- 1,645 Sq Ft Home
- Open Floorplan
- Ceiling height of 9 feet or more
- Ceiling Fan
- Wood Burning Fireplace
- Double Pane Windows
- Entrance Foyer
- Great Room
- Living Room with Fireplace
Kitchen
- Eat-In Kitchen
- Electric Oven or Range
- Kitchen Island
- Solid Surface Countertops
Bedrooms and Bathrooms
- 3 Bedrooms
- Primary Bedroom Suite
- Split Bedroom Floorplan
- Walk-In Closet
- 2 Full Bathrooms
- Double Vanity
- Bathtub With Separate Shower Stall
Laundry
- Laundry on main level
- Electric Dryer Hookup
Attic
- Storage In Attic
- Pull Down Stairs to Attic
Schools
- Mayflower Mill Elementary School
- Wea Ridge Middle School
- Mc Cutcheon High School
Utilities
- Forced Air Heating and Cooling System
- High-Efficiency Furnace
- Heat Pump System
- Cable TV Available
Additional Features
- Energy-Efficient Appliances
- Covered patio or porch
- Suburban Location
Community Details
- Butler Meadows Subdivision
Listing and Financial Details
- Assessor Parcel Number 79-11-20-127-047.000-030
Ownership History
Purchase Details
Home Financials for this Owner
Home Financials are based on the most recent Mortgage that was taken out on this home.Purchase Details
Home Financials for this Owner
Home Financials are based on the most recent Mortgage that was taken out on this home.Purchase Details
Home Financials for this Owner
Home Financials are based on the most recent Mortgage that was taken out on this home.Purchase Details
Home Financials for this Owner
Home Financials are based on the most recent Mortgage that was taken out on this home.Purchase Details
Home Financials for this Owner
Home Financials are based on the most recent Mortgage that was taken out on this home.Similar Home in La Fayette, IN
Home Values in the Area
Average Home Value in this Area
Purchase History
| Date | Type | Sale Price | Title Company |
|---|---|---|---|
| Warranty Deed | -- | Bcks Title Company Llc | |
| Warranty Deed | -- | Bcks Title Company Llc | |
| Warranty Deed | -- | None Available | |
| Warranty Deed | -- | None Available | |
| Deed | -- | Columbia Title | |
| Warranty Deed | -- | Columbia Title |
Mortgage History
| Date | Status | Loan Amount | Loan Type |
|---|---|---|---|
| Open | $256,000 | New Conventional | |
| Closed | $256,000 | New Conventional | |
| Previous Owner | $227,905 | New Conventional | |
| Previous Owner | $191,900 | New Conventional | |
| Previous Owner | $179,010 | New Conventional | |
| Previous Owner | $167,000 | New Conventional |
Property History
| Date | Event | Price | Change | Sq Ft Price |
|---|---|---|---|---|
| 01/10/2025 01/10/25 | Sold | $320,000 | +1.6% | $195 / Sq Ft |
| 12/12/2024 12/12/24 | Pending | -- | -- | -- |
| 12/10/2024 12/10/24 | For Sale | $315,000 | +31.3% | $191 / Sq Ft |
| 10/29/2020 10/29/20 | Sold | $239,900 | 0.0% | $146 / Sq Ft |
| 10/26/2020 10/26/20 | Pending | -- | -- | -- |
| 09/17/2020 09/17/20 | For Sale | $239,900 | +18.8% | $146 / Sq Ft |
| 12/19/2018 12/19/18 | Sold | $202,000 | -1.4% | $123 / Sq Ft |
| 11/20/2018 11/20/18 | Pending | -- | -- | -- |
| 11/19/2018 11/19/18 | Price Changed | $204,900 | -2.4% | $125 / Sq Ft |
| 11/06/2018 11/06/18 | For Sale | $209,900 | +5.5% | $128 / Sq Ft |
| 07/26/2017 07/26/17 | Sold | $198,900 | 0.0% | $121 / Sq Ft |
| 07/02/2017 07/02/17 | Pending | -- | -- | -- |
| 06/02/2017 06/02/17 | Price Changed | $198,900 | -0.5% | $121 / Sq Ft |
| 05/04/2017 05/04/17 | For Sale | $199,900 | -- | $122 / Sq Ft |
Tax History Compared to Growth
Tax History
| Year | Tax Paid | Tax Assessment Tax Assessment Total Assessment is a certain percentage of the fair market value that is determined by local assessors to be the total taxable value of land and additions on the property. | Land | Improvement |
|---|---|---|---|---|
| 2024 | $2,084 | $288,700 | $36,000 | $252,700 |
| 2023 | $1,959 | $275,700 | $36,000 | $239,700 |
| 2022 | $1,678 | $238,100 | $36,000 | $202,100 |
| 2021 | $1,443 | $210,400 | $36,000 | $174,400 |
| 2020 | $1,286 | $195,200 | $36,000 | $159,200 |
| 2019 | $1,140 | $185,700 | $36,000 | $149,700 |
| 2018 | $1,037 | $175,900 | $36,000 | $139,900 |
| 2017 | $175 | $52,600 | $36,000 | $16,600 |
| 2016 | $12 | $800 | $800 | $0 |
| 2014 | $11 | $800 | $800 | $0 |
| 2013 | -- | $0 | $0 | $0 |
Agents Affiliated with this Home
-

Seller's Agent in 2025
Stacy Grove
@properties
(765) 427-7000
293 Total Sales
-

Buyer's Agent in 2025
Sarah Harrington
Keller Williams Lafayette
(765) 426-1906
108 Total Sales
-
P
Seller's Agent in 2020
Peggy Skinner
F.C. Tucker/Shook
(765) 426-4969
29 Total Sales
-

Buyer's Agent in 2020
Erin Smith
Thieme Real Estate Company
(765) 414-9353
103 Total Sales
-
K
Seller's Agent in 2018
Kelly Schreckengast
F.C. Tucker/Shook
(765) 532-7163
130 Total Sales
-
C
Buyer's Agent in 2018
Casey Giles
F C Tucker/Lafayette Inc
Map
Source: Indiana Regional MLS
MLS Number: 202037445
APN: 79-11-20-127-047.000-030
- 5138 Indigo Ave
- 369 Indigo St
- 297 Indigo St
- 5012 Autumn Ln
- 603 West St
- 4945 S 100 E
- 4819 Osprey Dr E
- 11 Mccutcheon Dr
- 216 Berwick Dr
- 211 Mccutcheon Dr
- 70 Mayflower Ct
- 805 Royce Dr
- 4140 Lofton Dr
- 4901 Chickadee Dr
- 44 Goldenrod Ct
- 4124 Lofton Dr
- 4123 Cheyenne Dr
- 924 N Wagon Wheel Trail
- 953 Ravenstone Dr
- 677 Cardinal Ct
