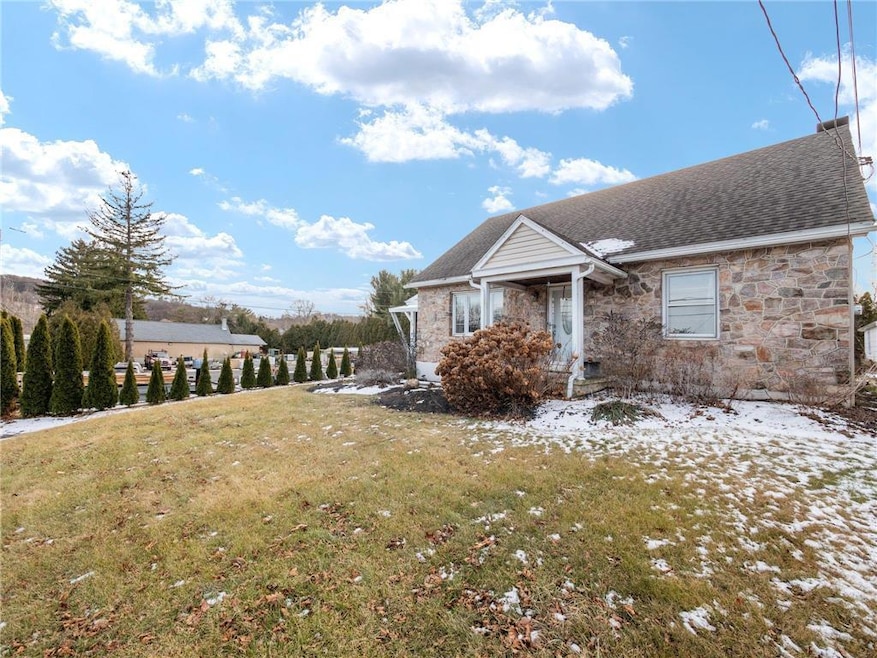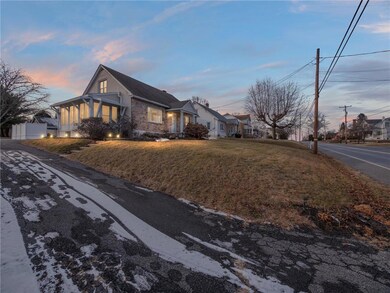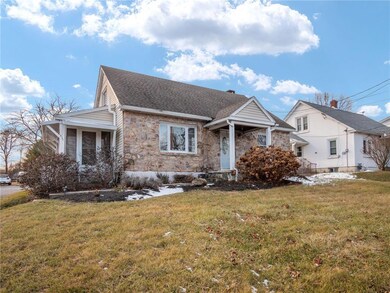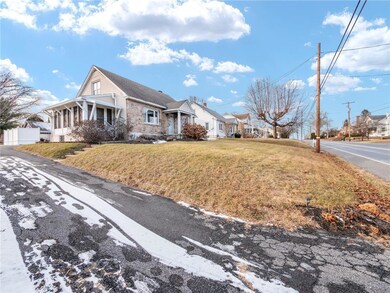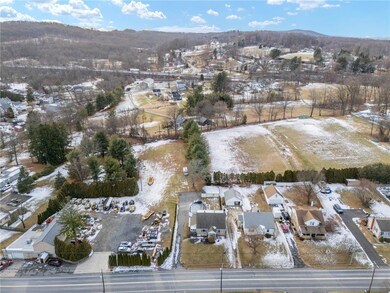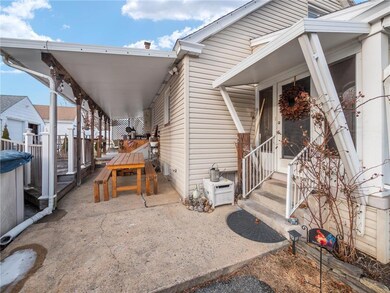
5146 Vera Cruz Rd Emmaus, PA 18049
Upper Milford Township NeighborhoodHighlights
- Above Ground Pool
- Cape Cod Architecture
- Deck
- Emmaus High School Rated A-
- Mountain View
- 2-minute walk to Jasper Park
About This Home
As of March 2025MULTIPLE OFFERS-OFFER DEADLINE 1/22/25 Wed @ 6PM!East Penn School District on the countryside Vera Cruz Rd is this family functional natural stone front, neutral vinyl sided Cape Cod home perfectly situated up on its lot. Please take note of newer and well-preserved custom laid hardwood and tile flooring; the HW floors on main level feature concentric two-tone design, custom tile on side porch, bathrooms, lower level bedrooms & office. Enter the home through a large 3 season, south facing porch with natural wood ceiling where you will enjoy gorgeous mountain sunsets. Step into the kitchen equipped with walnut cabinets, stainless steel appliances and plenty of counterspace for ease of food prep workflow. The adjoining dining room is appointed with crown molding. LED recessed lighting & a large picture window for lots of natural light. Also on main floor is a generously sized living room and bedroom, full bath. Two more bedrooms upstairs with built in dressers preserving floor space and a convenient 1/2 bath with pedestal sink. Come on outside where your above ground pool, Brazilian walnut deck & large covered patio create a summer family fun mecca. Need more bedrooms? 2 brightly painted bedrooms w/LED recessed lights in lower level. Office w/built in desks, laundry room and a full bath w/jacuzzi tub complete lower level w/Bilco door egress. Rural feel with property adjacent to a 5 acre Twp open space but walkable nearby restaurants-Emmaus HS, stores & USPS~2 miles away!
Home Details
Home Type
- Single Family
Est. Annual Taxes
- $3,388
Year Built
- Built in 1952
Lot Details
- 0.29 Acre Lot
- Lot Dimensions are 70 x 178.5
- Property is zoned Vr-Village Residential
Parking
- 8 Car Detached Garage
Home Design
- Cape Cod Architecture
- Asphalt Roof
- Vinyl Construction Material
- Stone
Interior Spaces
- 1,344 Sq Ft Home
- 2-Story Property
- Dining Room
- Den
- Ceramic Tile Flooring
- Mountain Views
Kitchen
- <<microwave>>
- Dishwasher
Bedrooms and Bathrooms
- 3 Bedrooms
- <<bathWithWhirlpoolToken>>
Laundry
- Laundry on lower level
- Electric Dryer
- Washer
Basement
- Basement Fills Entire Space Under The House
- Exterior Basement Entry
Home Security
- Storm Windows
- Storm Doors
Outdoor Features
- Above Ground Pool
- Deck
- Enclosed patio or porch
- Outdoor Gas Grill
Schools
- Lincoln Elementary School
- Lower Macungie Middle School
- Emmaus High School
Utilities
- Zoned Heating and Cooling System
- Radiator
- Heating System Uses Oil
- Baseboard Heating
- Hot Water Heating System
- 101 to 200 Amp Service
- Well
- Electric Water Heater
Listing and Financial Details
- Assessor Parcel Number 549345778662 001
Ownership History
Purchase Details
Home Financials for this Owner
Home Financials are based on the most recent Mortgage that was taken out on this home.Purchase Details
Home Financials for this Owner
Home Financials are based on the most recent Mortgage that was taken out on this home.Purchase Details
Home Financials for this Owner
Home Financials are based on the most recent Mortgage that was taken out on this home.Purchase Details
Purchase Details
Purchase Details
Similar Homes in Emmaus, PA
Home Values in the Area
Average Home Value in this Area
Purchase History
| Date | Type | Sale Price | Title Company |
|---|---|---|---|
| Deed | $335,000 | None Listed On Document | |
| Interfamily Deed Transfer | -- | Lsi | |
| Deed | $195,000 | -- | |
| Quit Claim Deed | -- | -- | |
| Quit Claim Deed | -- | -- | |
| Quit Claim Deed | -- | -- |
Mortgage History
| Date | Status | Loan Amount | Loan Type |
|---|---|---|---|
| Open | $324,950 | New Conventional | |
| Previous Owner | $173,500 | New Conventional | |
| Previous Owner | $47,200 | Stand Alone Second | |
| Previous Owner | $195,000 | Fannie Mae Freddie Mac |
Property History
| Date | Event | Price | Change | Sq Ft Price |
|---|---|---|---|---|
| 07/07/2025 07/07/25 | Pending | -- | -- | -- |
| 07/02/2025 07/02/25 | For Sale | $359,900 | 0.0% | $185 / Sq Ft |
| 06/28/2025 06/28/25 | Price Changed | $359,900 | +7.4% | $185 / Sq Ft |
| 03/28/2025 03/28/25 | Sold | $335,000 | +4.7% | $249 / Sq Ft |
| 01/22/2025 01/22/25 | Pending | -- | -- | -- |
| 01/13/2025 01/13/25 | For Sale | $319,900 | -- | $238 / Sq Ft |
Tax History Compared to Growth
Tax History
| Year | Tax Paid | Tax Assessment Tax Assessment Total Assessment is a certain percentage of the fair market value that is determined by local assessors to be the total taxable value of land and additions on the property. | Land | Improvement |
|---|---|---|---|---|
| 2025 | $3,388 | $132,700 | $32,300 | $100,400 |
| 2024 | $3,238 | $132,700 | $32,300 | $100,400 |
| 2023 | $3,172 | $132,700 | $32,300 | $100,400 |
| 2022 | $3,096 | $132,700 | $100,400 | $32,300 |
| 2021 | $3,030 | $132,700 | $32,300 | $100,400 |
| 2020 | $3,000 | $132,700 | $32,300 | $100,400 |
| 2019 | $2,982 | $132,700 | $32,300 | $100,400 |
| 2018 | $2,906 | $132,700 | $32,300 | $100,400 |
| 2017 | $2,854 | $132,700 | $32,300 | $100,400 |
| 2016 | -- | $132,700 | $32,300 | $100,400 |
| 2015 | -- | $132,700 | $32,300 | $100,400 |
| 2014 | -- | $132,700 | $32,300 | $100,400 |
Agents Affiliated with this Home
-
Dave Decembrino

Seller's Agent in 2025
Dave Decembrino
RE/MAX of Reading
(610) 656-9427
1 in this area
204 Total Sales
-
Tracey Henig
T
Seller's Agent in 2025
Tracey Henig
Better Homes&Gardens RE Valley
(484) 926-8661
1 in this area
31 Total Sales
-
nonmember nonmember
n
Buyer's Agent in 2025
nonmember nonmember
NON MBR Office
Map
Source: Greater Lehigh Valley REALTORS®
MLS Number: 750922
APN: 549345778662-1
- 5145 Vera Cruz Rd
- 4290 Taviston Ct E
- 4285 Taviston Ct E
- 4338 Taviston Ct E
- 4337 Taviston Ct E
- 4582 Vera Cruz Rd
- 5155 Maple Ridge Way
- 4415 Taviston Ct E
- 5065 Maple Ridge Way
- 5125 Maple Ridge Way
- 4434 Taviston Ct E
- 5095 Maple Ridge Way
- 97 Chestnut Hill Rd
- 1413 Arch St
- 4521 Linda Ln
- 4389 Taviston Ct E
- 1268 Arch St
- 220 S 220 S 13th St
- 1214 Pennsylvania Ave
- 3972 Mink Rd
