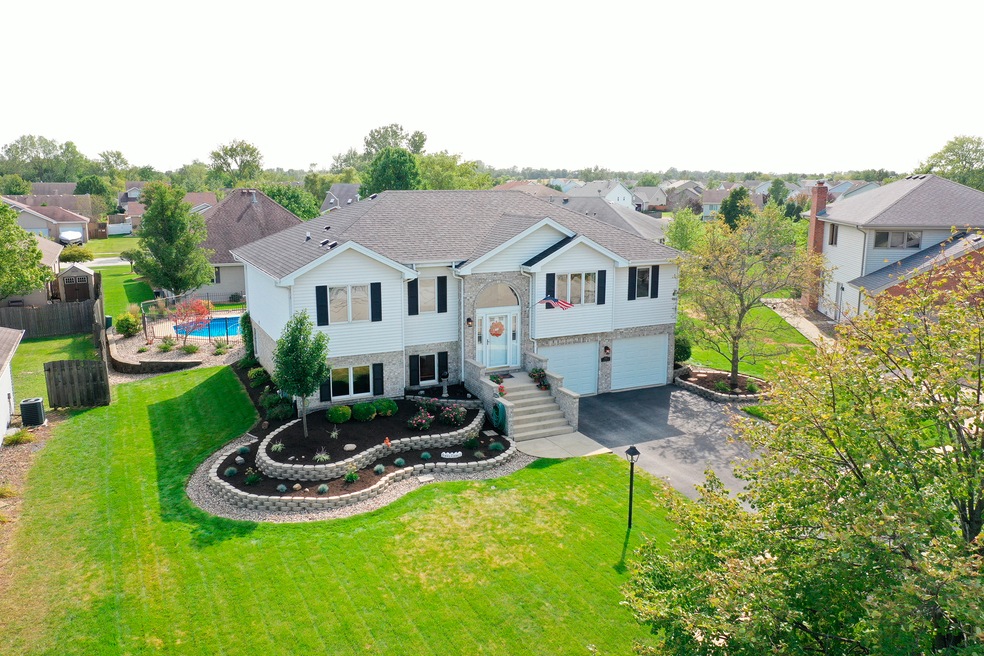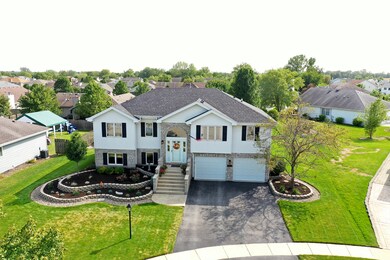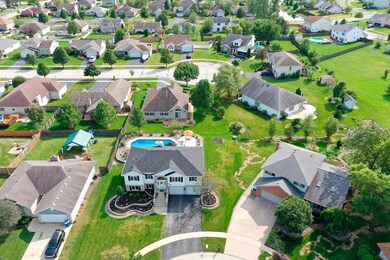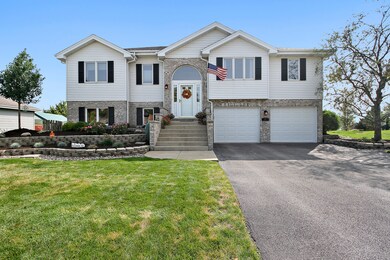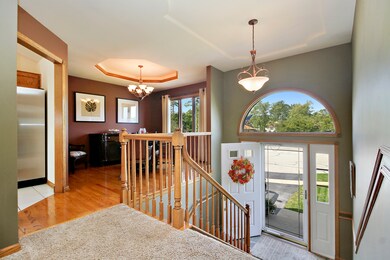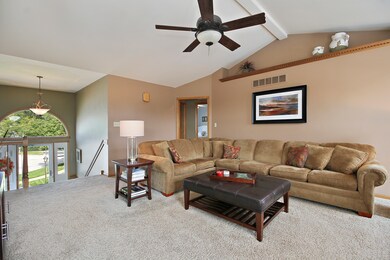
Highlights
- In Ground Pool
- Deck
- Main Floor Bedroom
- Landscaped Professionally
- Wood Flooring
- Cul-De-Sac
About This Home
As of November 2020{Under contract as of 9/21/20} This IMMACULATE and TURN-KEY beauty is sure to impress! Fantastic appeal from front to back, this is the place your clients will want to call their HOME SWEET HOME! The warm & welcoming Grand Foyer set the tone for this stylish, 4-Bedroom / 3-Bath Raised-Ranch. The terrific, versatile floor plan is approx. 2,300sf and includes two levels of living space and a Backyard Oasis that cannot be beat! Upper Level: Living Room with a gas Fireplace, Dining Room, Eat-in Kitchen with SS appliances and a new Patio Door, Owner's Suite with WIC and a private bath (currently undergoing a beautiful remodel!), Bedrooms 2 & 3, plus a full Hall Bath. Ground Level: big Family Room, Bedroom 4, full Bath, Laundry Room, and an open area roughed-in with plumbing & electric for a future wet bar or mini-Kitchen. The Backyard is the ultimate oasis featuring a fully-fenced 18' x 37' in-ground pool, a 6-person hot tub, a two-tiered maintenance-free deck, and still enough yard to keep a garden or have a swingset. The HEATED 2-car Garage features a designated workshop area. New Roof (2020), 7 New Window Frames to be installed soon, Remodeled Master Bath (2020), Driveway dug out and filled New (2016). Many more great features! This home will NOT disappoint!
Last Agent to Sell the Property
Baird & Warner License #475168648 Listed on: 09/14/2020

Last Buyer's Agent
Chenise Offord
Berkshire Hathaway HomeServices Chicago License #475167776
Home Details
Home Type
- Single Family
Est. Annual Taxes
- $10,154
Year Built
- 1996
Lot Details
- Cul-De-Sac
- Landscaped Professionally
Parking
- Attached Garage
- Heated Garage
- Garage Transmitter
- Garage Door Opener
- Driveway
- Parking Included in Price
- Garage Is Owned
Home Design
- Brick Exterior Construction
- Slab Foundation
- Asphalt Shingled Roof
- Aluminum Siding
Interior Spaces
- Workroom
- Wood Flooring
- Storm Screens
- Breakfast Bar
- Laundry on main level
Bedrooms and Bathrooms
- Main Floor Bedroom
- Walk-In Closet
- Bathroom on Main Level
- Separate Shower
Pool
- In Ground Pool
- Spa
Outdoor Features
- Deck
Utilities
- Forced Air Heating and Cooling System
- Heating System Uses Gas
Listing and Financial Details
- Homeowner Tax Exemptions
Ownership History
Purchase Details
Purchase Details
Home Financials for this Owner
Home Financials are based on the most recent Mortgage that was taken out on this home.Purchase Details
Home Financials for this Owner
Home Financials are based on the most recent Mortgage that was taken out on this home.Similar Homes in Monee, IL
Home Values in the Area
Average Home Value in this Area
Purchase History
| Date | Type | Sale Price | Title Company |
|---|---|---|---|
| Quit Claim Deed | -- | None Listed On Document | |
| Warranty Deed | $255,000 | Baird & Warner Ttl Svcs Inc | |
| Joint Tenancy Deed | $146,500 | -- |
Mortgage History
| Date | Status | Loan Amount | Loan Type |
|---|---|---|---|
| Previous Owner | $8,882 | FHA | |
| Previous Owner | $250,381 | FHA | |
| Previous Owner | $193,425 | New Conventional | |
| Previous Owner | $205,000 | Unknown | |
| Previous Owner | $75,000 | Credit Line Revolving | |
| Previous Owner | $128,000 | Unknown | |
| Previous Owner | $139,150 | No Value Available |
Property History
| Date | Event | Price | Change | Sq Ft Price |
|---|---|---|---|---|
| 07/10/2025 07/10/25 | For Sale | $425,000 | +66.7% | $185 / Sq Ft |
| 11/20/2020 11/20/20 | Pending | -- | -- | -- |
| 11/20/2020 11/20/20 | For Sale | $255,000 | 0.0% | $111 / Sq Ft |
| 11/19/2020 11/19/20 | Sold | $255,000 | -- | $111 / Sq Ft |
Tax History Compared to Growth
Tax History
| Year | Tax Paid | Tax Assessment Tax Assessment Total Assessment is a certain percentage of the fair market value that is determined by local assessors to be the total taxable value of land and additions on the property. | Land | Improvement |
|---|---|---|---|---|
| 2023 | $10,154 | $90,835 | $14,277 | $76,558 |
| 2022 | $9,536 | $79,904 | $12,559 | $67,345 |
| 2021 | $8,289 | $72,774 | $11,535 | $61,239 |
| 2020 | $8,257 | $70,415 | $11,161 | $59,254 |
| 2019 | $8,013 | $66,776 | $10,584 | $56,192 |
| 2018 | $7,861 | $64,744 | $10,357 | $54,387 |
| 2017 | $7,789 | $62,853 | $10,069 | $52,784 |
| 2016 | $7,340 | $58,599 | $9,722 | $48,877 |
| 2015 | $6,324 | $54,035 | $8,958 | $45,077 |
| 2014 | $6,324 | $53,289 | $8,834 | $44,455 |
| 2013 | $6,324 | $55,800 | $9,250 | $46,550 |
Agents Affiliated with this Home
-
Miguel Soza
M
Seller's Agent in 2025
Miguel Soza
Smart Home Realty
(630) 870-1000
1 Total Sale
-
Jessica Giroux

Seller's Agent in 2020
Jessica Giroux
Baird Warner
(708) 305-7430
3 in this area
104 Total Sales
-
C
Buyer's Agent in 2020
Chenise Offord
Berkshire Hathaway HomeServices Chicago
Map
Source: Midwest Real Estate Data (MRED)
MLS Number: MRD10857666
APN: 21-14-21-404-021
- 5157 Ribbon Ct
- 26205 S Ruby St
- 5006 W Cardinal Ct
- 4996 W Ribbon Dr
- 5203 W Court St
- 26253 S Ruby St Unit 1
- 5320 W Orchard Trail
- 4951 W Ribbon Dr
- 26165 S County Fair Dr
- 26149 S Locust Place
- 25958 S Locust Place
- 26050 S Locust Place
- 5421 W Main St
- 5005 Augusta Blvd Unit 116
- 25821 Merion Dr
- 25740 Baltusrol Dr
- 25721 Pinehurst Dr Unit 167
- 26244 S Cherry Ln
- 25714 S Linden Ave
- Lot 4 S Governors Hwy
