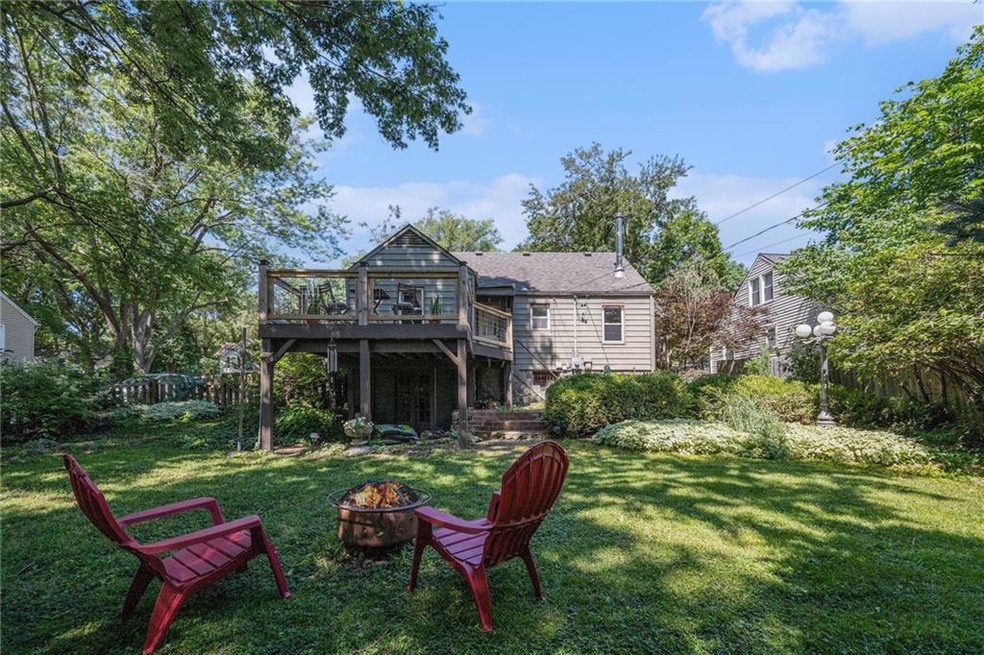
5147 Maple Ave Mission, KS 66202
Estimated payment $2,189/month
Highlights
- Craftsman Architecture
- Main Floor Primary Bedroom
- No HOA
- Wood Flooring
- Corner Lot
- Den
About This Home
Say hello to this cutie cottage in the heart of Mission, Kansas — where charm meets a landscaper’s dream! This picture-perfect home is nestled on a lush lot in the middle of major highways and access to all corners of KC. This 3 bedroom, 2 bath doll house is sure to meet all your needs with the main bedroom on the first floor, a recently completely remodeled bathroom and a light airy kitchen looking over a large deck and brick patio. The second floor has the perfect bedroom with large closest for storage. PLUS- the most adorable side screened in porch! The basement is DRY and walks out to a covered area with two sheds, a fenced yard and mature landscaping. You will love the wood burning stove in the cold months!
Whether you’re looking for a retreat in the city or a home to grow in, this place has it all!
Buyers agent to verify sqft, taxes, room sizes and financials.
Listing Agent
Platinum Realty LLC Brokerage Phone: 913-499-9011 License #SP00232011 Listed on: 06/20/2025

Home Details
Home Type
- Single Family
Est. Annual Taxes
- $4,267
Year Built
- Built in 1941
Lot Details
- 7,400 Sq Ft Lot
- Wood Fence
- Corner Lot
Home Design
- Craftsman Architecture
- Traditional Architecture
- Stone Frame
- Composition Roof
Interior Spaces
- 1,296 Sq Ft Home
- 1.5-Story Property
- Living Room with Fireplace
- Formal Dining Room
- Den
- Wood Flooring
- Free-Standing Electric Oven
- Sink Near Laundry
Bedrooms and Bathrooms
- 3 Bedrooms
- Primary Bedroom on Main
Basement
- Basement Fills Entire Space Under The House
- Laundry in Basement
Utilities
- Window Unit Cooling System
- Forced Air Heating and Cooling System
Community Details
- No Home Owners Association
- Wiedenmann Ridge Subdivision
Listing and Financial Details
- Assessor Parcel Number KP7250000D-0001
- $0 special tax assessment
Map
Home Values in the Area
Average Home Value in this Area
Tax History
| Year | Tax Paid | Tax Assessment Tax Assessment Total Assessment is a certain percentage of the fair market value that is determined by local assessors to be the total taxable value of land and additions on the property. | Land | Improvement |
|---|---|---|---|---|
| 2024 | $4,267 | $34,420 | $8,117 | $26,303 |
| 2023 | $4,146 | $32,775 | $7,375 | $25,400 |
| 2022 | $3,783 | $30,153 | $6,702 | $23,451 |
| 2021 | $3,404 | $25,404 | $5,589 | $19,815 |
| 2020 | $3,335 | $24,438 | $4,860 | $19,578 |
| 2019 | $2,578 | $17,952 | $3,243 | $14,709 |
| 2017 | $2,085 | $13,467 | $3,243 | $10,224 |
| 2016 | $1,965 | $12,363 | $3,243 | $9,120 |
Property History
| Date | Event | Price | Change | Sq Ft Price |
|---|---|---|---|---|
| 08/02/2025 08/02/25 | For Sale | $337,000 | 0.0% | $260 / Sq Ft |
| 08/01/2025 08/01/25 | Pending | -- | -- | -- |
| 07/26/2025 07/26/25 | Off Market | -- | -- | -- |
| 06/26/2025 06/26/25 | Price Changed | $337,000 | -1.5% | $260 / Sq Ft |
| 06/21/2025 06/21/25 | For Sale | $342,000 | +56.2% | $264 / Sq Ft |
| 12/20/2019 12/20/19 | Sold | -- | -- | -- |
| 11/22/2019 11/22/19 | Pending | -- | -- | -- |
| 11/07/2019 11/07/19 | For Sale | $219,000 | -- | $168 / Sq Ft |
Purchase History
| Date | Type | Sale Price | Title Company |
|---|---|---|---|
| Warranty Deed | -- | Platinum Title Llc | |
| Quit Claim Deed | -- | None Available |
Mortgage History
| Date | Status | Loan Amount | Loan Type |
|---|---|---|---|
| Open | $188,500 | New Conventional | |
| Closed | $171,200 | New Conventional | |
| Previous Owner | $144,620 | VA |
Similar Homes in the area
Source: Heartland MLS
MLS Number: 2558010
APN: KP7250000D-0001
- 5125 Maple Ave
- 5240 Maple Ave
- 5200 Ash St
- 5311 W 50th Terrace
- 5301 Sycamore Dr
- 5400 W 50th Terrace
- 5307 W 50th Terrace
- 5320 W 50th Terrace
- 5407 W 50th St
- 5211 W 50th Terrace
- 5657 W 50th St
- 5205 W 50th Terrace
- 5333 Outlook St
- 5004 Juniper Dr
- 6015 W 53rd St
- 4910 Birch St
- 5434 Maple St
- 5001 Juniper Dr
- 5006 W 50th Terrace
- 5431 Woodson Rd






