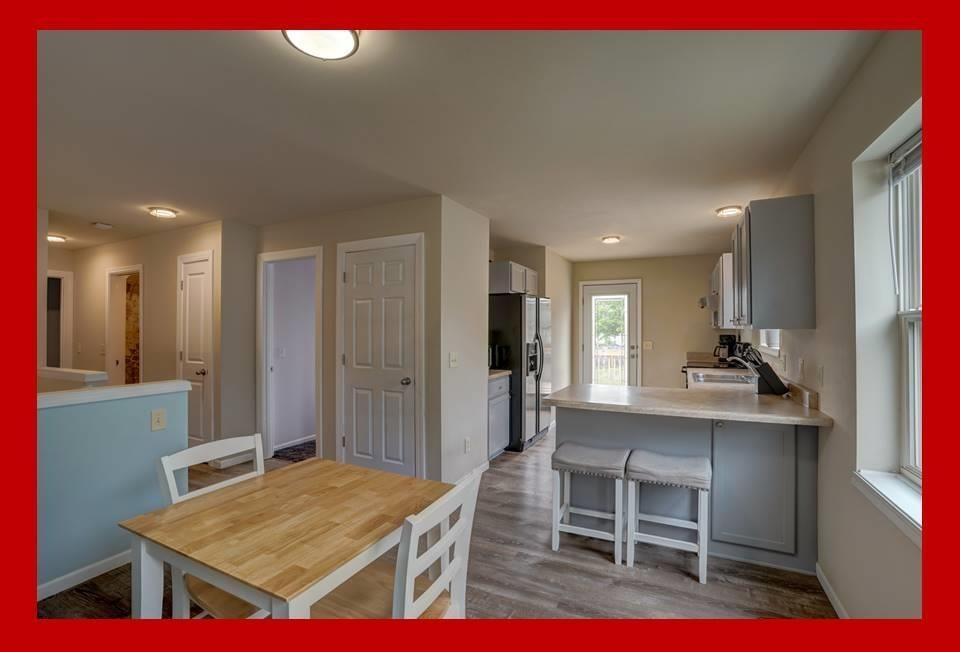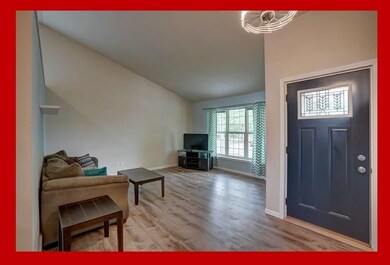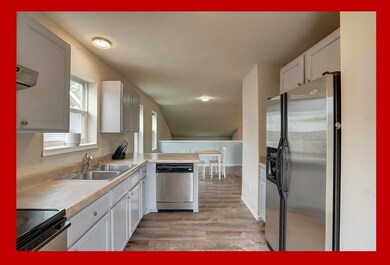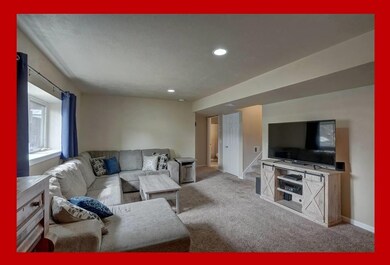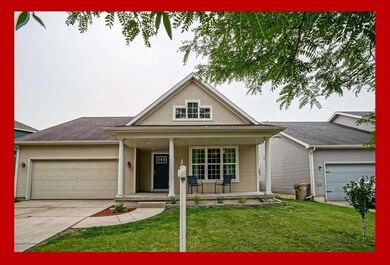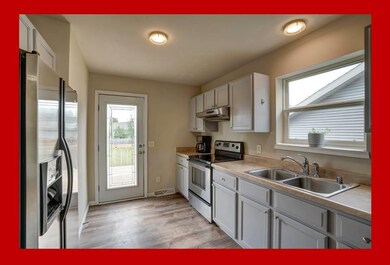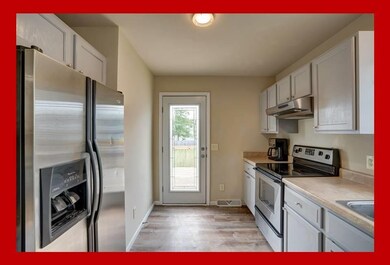
5147 Unity Way Madison, WI 53718
Highlights
- Open Floorplan
- Deck
- Great Room
- Craftsman Architecture
- Vaulted Ceiling
- Fenced Yard
About This Home
As of January 2022BACK ON MARKET due to buyers financing! The moment you open the front door you will feel how open this home feels. It’s enhanced by the vaulted ceilings, calming decor and abundant windows. You’ll love the compact yet super functional kitchen with stainless appliances and access to the second deck! The main bedroom features fresh paint, new interior barn door, updated bathroom and generously sized closet. Retreat downstairs to the huge family room. It is an ideal entertaining space with a rustic bar, large windows, full bathroom and a 3rd bedroom. Go outside to the private, large, fenced lot with a 2 story deck to enjoy a campfire,play with the kids or pets, or just relax. Many updates include new fixtures, new wood flooring, new front and back doors, and new interior doors. COME SEE IT! For more detailed information and photos visit www.JoshLavik.com or call us at 608-440-9886.
Home Details
Home Type
- Single Family
Est. Annual Taxes
- $5,614
Year Built
- Built in 2005
Lot Details
- 7,841 Sq Ft Lot
- Fenced Yard
HOA Fees
- $13 Monthly HOA Fees
Home Design
- Craftsman Architecture
- Tri-Level Property
- Vinyl Siding
Interior Spaces
- Open Floorplan
- Vaulted Ceiling
- Great Room
Kitchen
- Breakfast Bar
- Oven or Range
- Microwave
- Dishwasher
Bedrooms and Bathrooms
- 3 Bedrooms
- 3 Full Bathrooms
- Bathtub and Shower Combination in Primary Bathroom
- Bathtub
Laundry
- Laundry on lower level
- Dryer
- Washer
Finished Basement
- Basement Fills Entire Space Under The House
- Basement Ceilings are 8 Feet High
- Sump Pump
- Basement Windows
Parking
- 2 Car Attached Garage
- Garage Door Opener
Schools
- Henderson Elementary School
- Sennett Middle School
- Lafollette High School
Utilities
- Forced Air Cooling System
- Water Softener
Additional Features
- Accessible Doors
- Deck
- Property is near a bus stop
Community Details
- Built by Veridian
- Liberty Place Subdivision
Ownership History
Purchase Details
Home Financials for this Owner
Home Financials are based on the most recent Mortgage that was taken out on this home.Purchase Details
Home Financials for this Owner
Home Financials are based on the most recent Mortgage that was taken out on this home.Purchase Details
Home Financials for this Owner
Home Financials are based on the most recent Mortgage that was taken out on this home.Purchase Details
Home Financials for this Owner
Home Financials are based on the most recent Mortgage that was taken out on this home.Purchase Details
Home Financials for this Owner
Home Financials are based on the most recent Mortgage that was taken out on this home.Similar Homes in Madison, WI
Home Values in the Area
Average Home Value in this Area
Purchase History
| Date | Type | Sale Price | Title Company |
|---|---|---|---|
| Warranty Deed | $316,000 | None Listed On Document | |
| Warranty Deed | $265,000 | None Available | |
| Interfamily Deed Transfer | -- | None Available | |
| Deed | -- | -- | |
| Vendors Lien | $206,900 | None Available |
Mortgage History
| Date | Status | Loan Amount | Loan Type |
|---|---|---|---|
| Open | $39,400 | Credit Line Revolving | |
| Open | $310,276 | FHA | |
| Previous Owner | $262,000 | Construction | |
| Previous Owner | $257,050 | Construction | |
| Previous Owner | $7,950 | New Conventional | |
| Previous Owner | $235,653 | FHA | |
| Previous Owner | $33,000 | Credit Line Revolving | |
| Previous Owner | $176,200 | New Conventional | |
| Previous Owner | $172,000 | New Conventional | |
| Previous Owner | $41,500 | Stand Alone Second | |
| Previous Owner | $41,480 | Credit Line Revolving | |
| Previous Owner | $165,520 | Adjustable Rate Mortgage/ARM | |
| Previous Owner | $30,000,000 | Future Advance Clause Open End Mortgage |
Property History
| Date | Event | Price | Change | Sq Ft Price |
|---|---|---|---|---|
| 01/14/2022 01/14/22 | Sold | $316,000 | +3.6% | $183 / Sq Ft |
| 08/19/2021 08/19/21 | For Sale | $305,000 | 0.0% | $176 / Sq Ft |
| 08/10/2021 08/10/21 | Pending | -- | -- | -- |
| 08/05/2021 08/05/21 | For Sale | $305,000 | -3.5% | $176 / Sq Ft |
| 07/16/2021 07/16/21 | Off Market | $316,000 | -- | -- |
| 07/15/2021 07/15/21 | For Sale | $305,000 | +15.1% | $176 / Sq Ft |
| 12/06/2018 12/06/18 | Sold | $265,000 | 0.0% | $153 / Sq Ft |
| 10/25/2018 10/25/18 | For Sale | $265,000 | +10.4% | $153 / Sq Ft |
| 10/02/2017 10/02/17 | Sold | $240,000 | +0.1% | $157 / Sq Ft |
| 09/01/2017 09/01/17 | For Sale | $239,800 | 0.0% | $157 / Sq Ft |
| 09/01/2017 09/01/17 | Price Changed | $239,800 | -0.1% | $157 / Sq Ft |
| 08/10/2017 08/10/17 | Off Market | $240,000 | -- | -- |
Tax History Compared to Growth
Tax History
| Year | Tax Paid | Tax Assessment Tax Assessment Total Assessment is a certain percentage of the fair market value that is determined by local assessors to be the total taxable value of land and additions on the property. | Land | Improvement |
|---|---|---|---|---|
| 2024 | $13,891 | $327,900 | $98,600 | $229,300 |
| 2023 | $6,684 | $313,200 | $90,100 | $223,100 |
| 2021 | $5,695 | $283,000 | $80,200 | $202,800 |
| 2020 | $5,614 | $262,000 | $74,300 | $187,700 |
| 2019 | $5,612 | $262,000 | $74,300 | $187,700 |
| 2018 | $5,139 | $240,000 | $69,400 | $170,600 |
| 2017 | $5,128 | $229,100 | $69,400 | $159,700 |
| 2016 | $4,763 | $208,300 | $63,100 | $145,200 |
| 2015 | $4,839 | $200,300 | $54,300 | $146,000 |
| 2014 | $4,644 | $200,300 | $54,300 | $146,000 |
| 2013 | $4,781 | $200,300 | $54,300 | $146,000 |
Agents Affiliated with this Home
-
Josh Lavik

Seller's Agent in 2022
Josh Lavik
EXP Realty, LLC
(608) 440-9607
19 in this area
257 Total Sales
-
Cortney Covers

Seller Co-Listing Agent in 2022
Cortney Covers
EXP Realty, LLC
(608) 695-4669
2 in this area
18 Total Sales
-
Rico Sabatini

Buyer's Agent in 2022
Rico Sabatini
Real Broker LLC
(608) 692-1900
6 in this area
139 Total Sales
-
Dan Chin

Seller's Agent in 2017
Dan Chin
Real Broker LLC
(608) 438-2600
41 in this area
144 Total Sales
Map
Source: South Central Wisconsin Multiple Listing Service
MLS Number: 1914815
APN: 0710-341-0109-9
- 4665 Treichel St Unit 102
- 1 Deschamp Ct
- 4728 Star Spangled Trail
- 5103 Marsh Rd
- 5672 Ambrosia Terrace
- 5102 Meinders Rd
- 4420 Crested Owl Ln
- 5001 Meinders Rd
- 5012 Ridge Rd
- 5142 Great Gray Dr
- 3595 Rankin Rd
- 4512 Larson St
- 5026 Card Ave
- 5006 Card Ave
- 4102 Owl Creek Dr
- 5606 Alben Ave
- 5716 Sauk Ln
- 15 Bellingrath Ct
- 6130 Arrowpoint Way
- 6014 Exchange St
