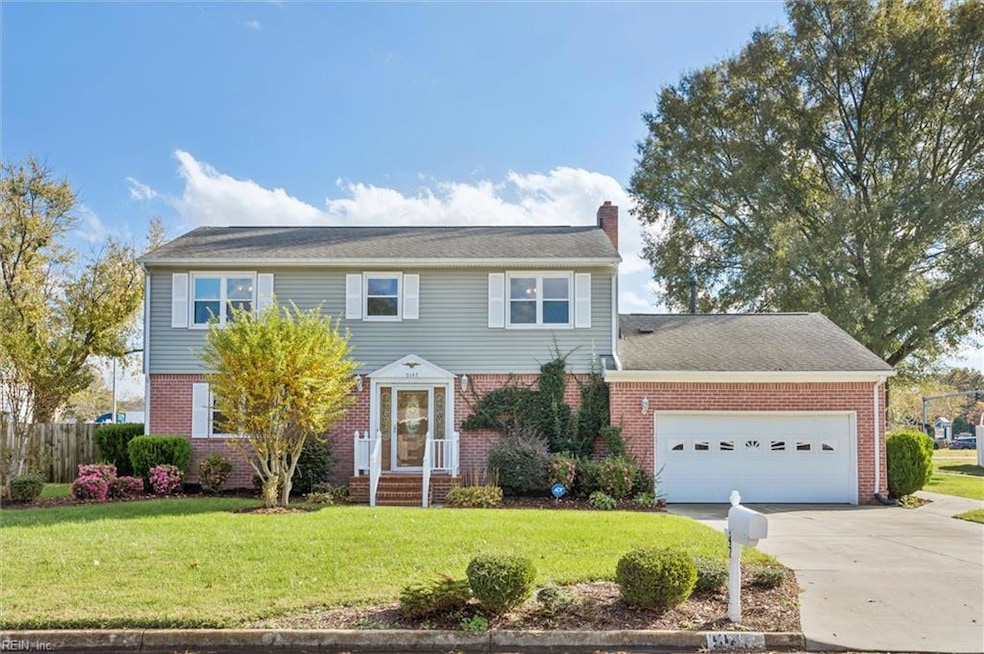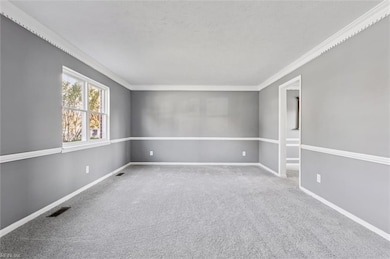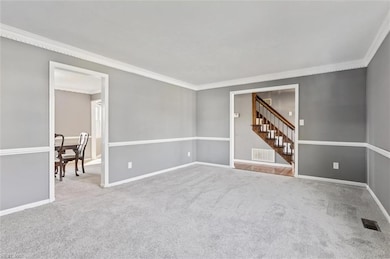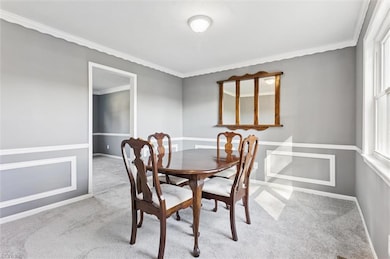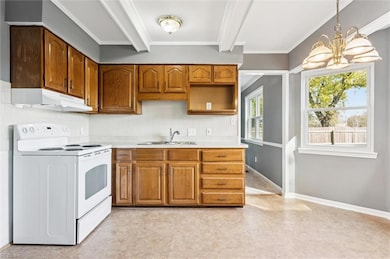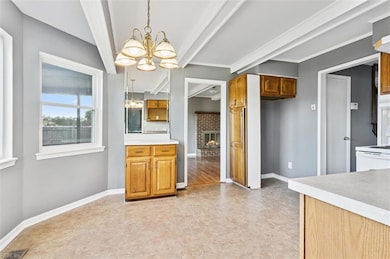
5147 Westerly Dr Virginia Beach, VA 23464
Estimated payment $2,490/month
Highlights
- Very Popular Property
- Deck
- Wood Flooring
- Salem High School Rated A
- Traditional Architecture
- Screened Porch
About This Home
Beautifully updated home in the Indian Lakes community featuring 4 bedrooms, 2 full baths, and 2 half baths. Enjoy fresh paint, new carpet, and a spacious backyard with a privacy fence—perfect for entertaining, pets, or creating your own private retreat. Conveniently located about 10 minutes from Town Center, Mt Trashmore Park, and Stumpy Lake, with easy interstate access for quick commutes to military bases, shopping, dining, and the oceanfront. HOA includes summer access to the community pool and playgrounds. This move-in ready gem puts you close to everything Virginia Beach has to offer—don’t miss it!
Home Details
Home Type
- Single Family
Est. Annual Taxes
- $3,227
Year Built
- Built in 1974
Lot Details
- 8,712 Sq Ft Lot
- Privacy Fence
- Wood Fence
- Property is zoned PDH1
HOA Fees
- $30 Monthly HOA Fees
Home Design
- Traditional Architecture
- Brick Exterior Construction
- Asphalt Shingled Roof
- Vinyl Siding
Interior Spaces
- 2,024 Sq Ft Home
- 2-Story Property
- Ceiling Fan
- Wood Burning Fireplace
- Screened Porch
- Utility Room
- Washer and Dryer Hookup
- Crawl Space
Kitchen
- Breakfast Area or Nook
- Electric Range
Flooring
- Wood
- Carpet
- Laminate
- Ceramic Tile
Bedrooms and Bathrooms
- 4 Bedrooms
- En-Suite Primary Bedroom
- Walk-In Closet
- Dual Vanity Sinks in Primary Bathroom
Parking
- 2 Car Attached Garage
- Garage Door Opener
Outdoor Features
- Deck
Schools
- Indian Lakes Elementary School
- Brandon Middle School
- Salem High School
Utilities
- Central Air
- Heat Pump System
- Electric Water Heater
- Cable TV Available
Community Details
Overview
- Indian Lakes Subdivision
Recreation
- Community Playground
- Community Pool
Map
Home Values in the Area
Average Home Value in this Area
Tax History
| Year | Tax Paid | Tax Assessment Tax Assessment Total Assessment is a certain percentage of the fair market value that is determined by local assessors to be the total taxable value of land and additions on the property. | Land | Improvement |
|---|---|---|---|---|
| 2025 | $3,227 | $342,600 | $140,000 | $202,600 |
| 2024 | $3,227 | $332,700 | $126,000 | $206,700 |
| 2023 | $3,249 | $328,200 | $110,000 | $218,200 |
| 2022 | $2,797 | $282,500 | $94,000 | $188,500 |
| 2021 | $2,610 | $263,600 | $90,000 | $173,600 |
| 2020 | $2,606 | $256,100 | $82,000 | $174,100 |
| 2019 | $2,591 | $254,600 | $82,000 | $172,600 |
| 2018 | $2,552 | $254,600 | $82,000 | $172,600 |
| 2017 | $2,485 | $247,900 | $80,000 | $167,900 |
| 2016 | $2,280 | $230,300 | $75,000 | $155,300 |
| 2015 | $2,258 | $228,100 | $75,000 | $153,100 |
| 2014 | $2,031 | $223,400 | $85,000 | $138,400 |
Property History
| Date | Event | Price | List to Sale | Price per Sq Ft |
|---|---|---|---|---|
| 10/31/2025 10/31/25 | For Sale | $415,000 | -- | $205 / Sq Ft |
About the Listing Agent

With over 40 years of experience in real estate, I have been successfully & efficiently selling homes in Hampton Roads. My distinctive approach consists of transparency, innovative marketing, expert negotiations, & the ability to keep people & transactions on track – calmly & professionally. I’ve spent decades excelling in the competitive landscape of Hampton Roads real estate, establishing a reputation as a well-respected & innovative agent/broker. My business is built on communication,
Greg's Other Listings
Source: Real Estate Information Network (REIN)
MLS Number: 10608466
APN: 1465-67-0674
- 5151 Westerly Dr
- 1340 Burlington Rd
- 1403 Deerpond Ln
- 1425 Deerpond Ln
- 1736 Harvest Bend Ct
- 5243 Breezewood Arch
- 5276 Settlers Park Dr
- 1558 Jameson Dr
- 5008 Christian Cir
- 1241 Christian Ct
- 4968 Montrose Dr
- 5029 Hillswick Dr
- 1084 Willowbrooke Ct
- 5080 Harvest Ct
- 5031 Indian River Rd
- 1504 Heathrow Dr
- 1076 Burlington Rd
- 1513 Brenland Cir
- 1503 Oak Knoll Ln
- 4908 Hillswick Dr
- 1749 Lacrosse Dr
- 1601 Hiawatha Dr
- 1424 Deerpond Ln
- 1216 Olive Rd
- 5221 Johnstown Ln
- 1528 Jameson Dr
- 5250 Settlers Park Dr
- 5028 Halwell Dr
- 1522 Brenland Cir
- 5106 Settlers Park Dr
- 1437 Willow Pointe Ct
- 1508 Halter Dr
- 1476 Lake James Dr
- 5505 Thompkins Ct Unit B
- 1375 Longlac Rd
- 1642 High Plains Dr
- 1344 Hafford Rd
- 4705 Whitetail Ct
- 5505 Oxford Trace Way
- 1613 Cliffwood Dr
