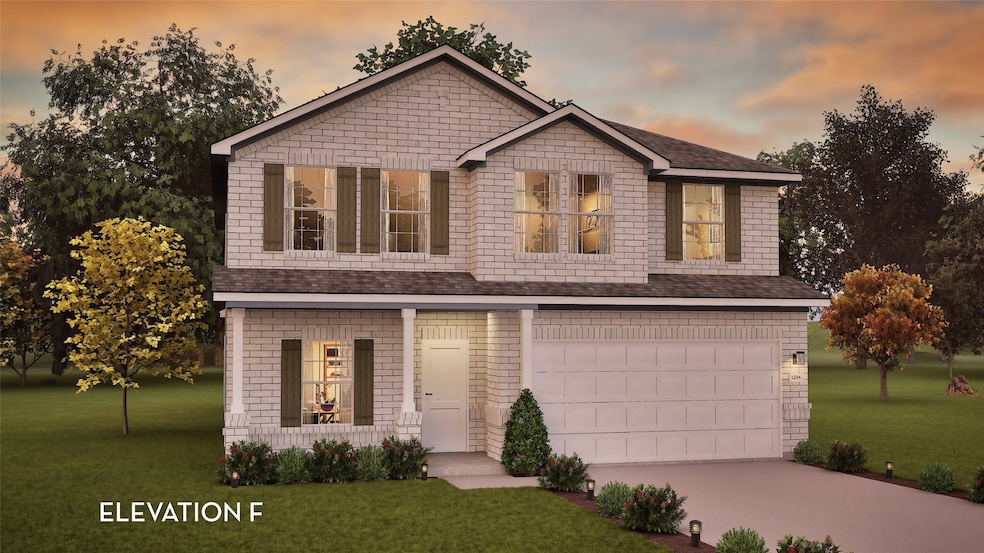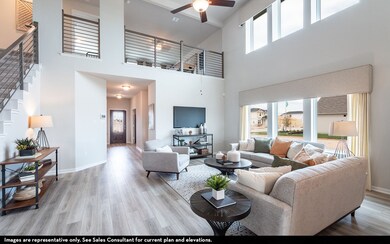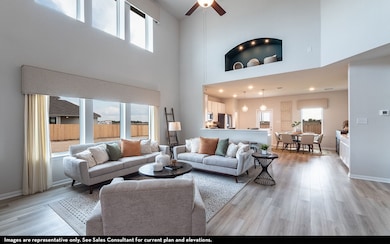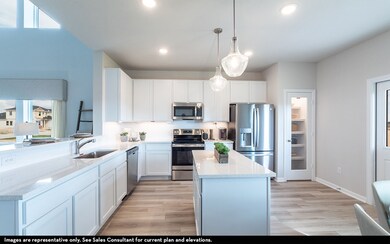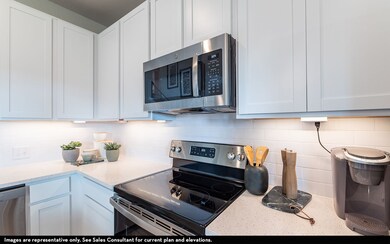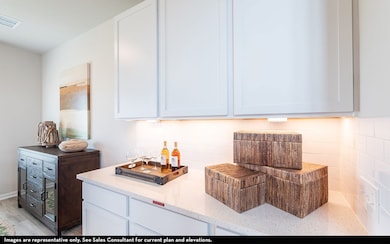
5148 Magnolia Springs Dr Pearland, TX 77584
Estimated payment $3,077/month
Highlights
- Under Construction
- Pond
- Corner Lot
- Deck
- Traditional Architecture
- Quartz Countertops
About This Home
Huge corner lot in Pearland across from park & splash pad! The Rio Grande plan by CastleRock Communities features 4 beds, 2.5 baths, study, game room & 2.5-car garage in the beautiful Massey Oaks community. Open-concept layout with soaring ceilings, wrought iron stair railings & wood-look laminate flooring throughout first-floor living areas. Chef’s kitchen includes quartz countertops, 42" cabinets, island, bar seating & undermount stainless sink. Primary suite on main floor with soaking tub, separate shower & walk-in closet. Upstairs game room & private study ideal for work-from-home. Full brick exterior, full sod & sprinkler system, and an extended covered patio. Minutes from Hwy 288!
Home Details
Home Type
- Single Family
Year Built
- Built in 2025 | Under Construction
Lot Details
- 8,973 Sq Ft Lot
- Northeast Facing Home
- Property is Fully Fenced
- Corner Lot
HOA Fees
- $50 Monthly HOA Fees
Parking
- 2 Car Attached Garage
Home Design
- Traditional Architecture
- Brick Exterior Construction
- Slab Foundation
- Composition Roof
- Cement Siding
Interior Spaces
- 2,507 Sq Ft Home
- 2-Story Property
- Ceiling Fan
- Window Treatments
- Insulated Doors
- Entrance Foyer
- Family Room Off Kitchen
- Living Room
- Combination Kitchen and Dining Room
- Home Office
- Utility Room
- Washer and Electric Dryer Hookup
Kitchen
- Breakfast Bar
- Walk-In Pantry
- Gas Oven
- Gas Range
- Free-Standing Range
- <<microwave>>
- Dishwasher
- Kitchen Island
- Quartz Countertops
- Disposal
Flooring
- Tile
- Vinyl
Bedrooms and Bathrooms
- 4 Bedrooms
- Double Vanity
- Soaking Tub
- <<tubWithShowerToken>>
- Separate Shower
Home Security
- Security System Owned
- Fire and Smoke Detector
Accessible Home Design
- Accessible Bedroom
- Accessible Hallway
Eco-Friendly Details
- ENERGY STAR Qualified Appliances
- Energy-Efficient Windows with Low Emissivity
- Energy-Efficient Exposure or Shade
- Energy-Efficient HVAC
- Energy-Efficient Lighting
- Energy-Efficient Insulation
- Energy-Efficient Doors
- Energy-Efficient Thermostat
- Ventilation
Outdoor Features
- Pond
- Deck
- Covered patio or porch
Schools
- E C Mason Elementary School
- G W Harby J H Middle School
- Manvel High School
Utilities
- Central Heating and Cooling System
- Heating System Uses Gas
- Programmable Thermostat
- Tankless Water Heater
Listing and Financial Details
- Seller Concessions Offered
Community Details
Overview
- Association fees include ground maintenance, recreation facilities
- Prestige Association Management Association, Phone Number (281) 607-7701
- Built by CastleRock Communities
- Massey Oaks Subdivision
Amenities
- Picnic Area
Recreation
- Community Playground
- Park
- Trails
Map
Home Values in the Area
Average Home Value in this Area
Tax History
| Year | Tax Paid | Tax Assessment Tax Assessment Total Assessment is a certain percentage of the fair market value that is determined by local assessors to be the total taxable value of land and additions on the property. | Land | Improvement |
|---|---|---|---|---|
| 2024 | -- | $65,240 | $65,240 | -- |
Property History
| Date | Event | Price | Change | Sq Ft Price |
|---|---|---|---|---|
| 07/08/2025 07/08/25 | For Sale | $462,942 | -- | $185 / Sq Ft |
Similar Homes in Pearland, TX
Source: Houston Association of REALTORS®
MLS Number: 48047341
APN: 6439-3003-012
- 5111 Cypress Rose Dr
- 6413 Green Enclave Trail
- 6417 Green Enclave Trail
- 5216 Cypress Rose Dr
- 6440 Green Enclave Trail
- 6405 Green Enclave Trail
- 6429 Green Enclave Trail
- 6434 Green Enclave Trail
- 6441 Green Enclave Trail
- 6421 Green Enclave Trail
- 5221 Oakheath Forest Ln
- 5229 Oakheath Forest Ln
- 5206 Oakheath Forest Ln
- 5210 Oakheath Forest Ln
- 5214 Oakheath Forest Ln
- 5124 Magnolia Springs Dr
- 5233 Oakheath Forest Ln
- 5120 Magnolia Springs Dr
- 5221 Harvest Season Ln
- 5225 Harvest Season Ln
- 4009 Spring Forest Dr
- 4111 Mustang Rd
- 6006 Jerrycrest Dr Unit B
- 7413 Woodward Springs Dr
- 18517 Prickley Ash Way
- 3511 Cypress Village Dr
- 7115 Fannin St
- 7115 Elgin St
- 3909 Greenwood Dr
- 3615 Shasta Ct
- 6125 N Masters St
- 7300 Magnolia Pkwy Unit 1103
- 7300 Magnolia Pkwy Unit 1102
- 7300 Magnolia Pkwy Unit 1101
- 7300 Magnolia Pkwy
- 4603 Chaperel Dr
- 3204 Kyle Ct
- 6105 Jordan Dr
- 5026 Pomegranate Path
- 9823 Magnolia Estates Ln
