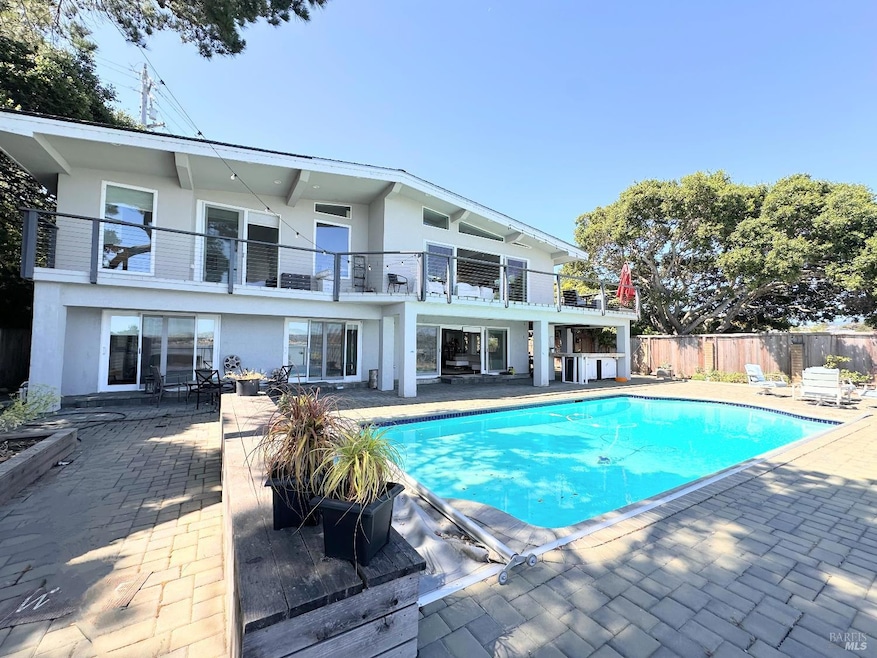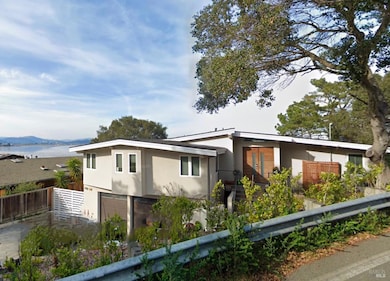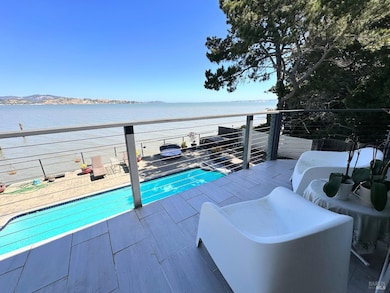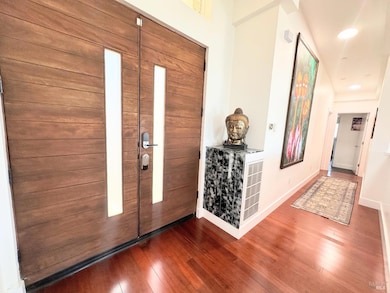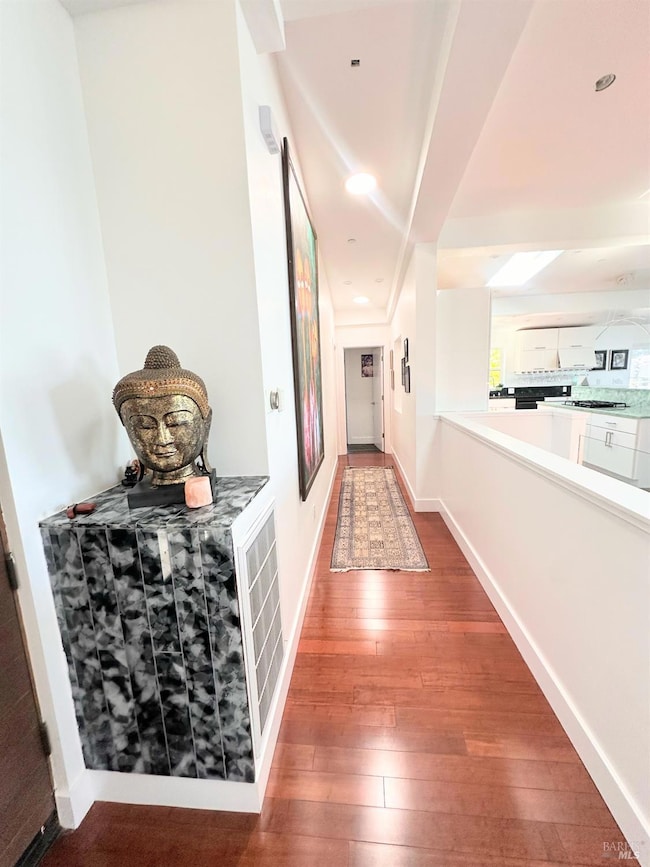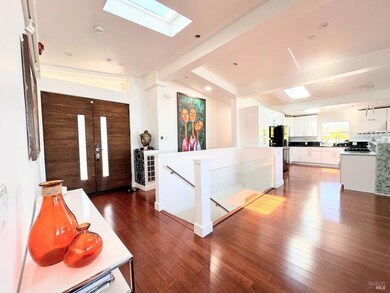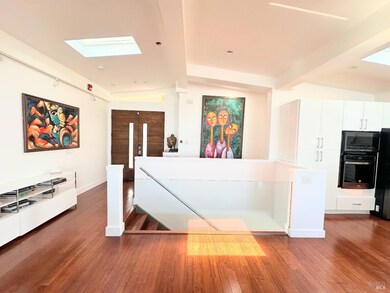5148 Paradise Dr Corte Madera, CA 94925
Highlights
- In Ground Pool
- Bay View
- Built-In Refrigerator
- The Cove School Rated A
- Solar Power System
- 3-minute walk to Phyllis Ellman Trailhead
About This Home
Experience the Ultimate Seaside Living on Paradise Drive! Indulge in the beauty of Marin County in this waterfront residence perched along the shores of Richardson Bay. Boasting panoramic water views, this elegantly appointed 5-bedroom, 5-bath single family home offers a seamless blend of coastal charm and modern living. Step inside to find an open floor plan concept and expansive living spaces, perfect for both everyday comfort and entertaining. The outdoor oasis features a private heated pool, a jacuzzi, direct water access ideal for kayaking, paddle boarding and enjoying the serene natural setting. Host unforgettable gatherings in the enclosed large patio overlooking the Bay. The generous poolside entertainment space makes this home a true entertainer's dream. Conveniently located just 5 minutes from Highway 101 and The Village at Corte Madera's premier shopping, the property is also within walking distance to the The Ring mountain hiking trails, top-rated schools in the Southern Marin School District, fine dining and just 12 minutes from the Golden Gate Bridge. Additional highlights include a two-car covered garage with up to 8 guest parking on driveway, solar for reduced electricity bills, and HVAC system.
Home Details
Home Type
- Single Family
Est. Annual Taxes
- $31,530
Year Built
- Built in 1956 | Remodeled
Parking
- 2 Car Garage
- 3 Carport Spaces
- Enclosed Parking
- Guest Parking
Property Views
- Bay
- Bridge
Home Design
- Contemporary Architecture
Interior Spaces
- 3,322 Sq Ft Home
- 2-Story Property
- Partially Furnished
- Skylights
- 1 Fireplace
- Family Room
- Living Room with Attached Deck
- Formal Dining Room
- Wood Flooring
Kitchen
- Built-In Gas Oven
- Built-In Gas Range
- Built-In Refrigerator
- Ice Maker
- Dishwasher
- Kitchen Island
- Granite Countertops
- Disposal
Bedrooms and Bathrooms
- 5 Bedrooms
- Retreat
- Primary Bedroom on Main
- Bathroom on Main Level
- 5 Full Bathrooms
Laundry
- Dryer
- Washer
Pool
- In Ground Pool
- Spa
- Pool Cover
Utilities
- Central Heating
- Heating System Uses Gas
- Cable TV Available
Additional Features
- Solar Power System
- Balcony
- 0.38 Acre Lot
Listing and Financial Details
- Security Deposit $16,000
- Assessor Parcel Number 026-231-43
Map
Source: Bay Area Real Estate Information Services (BAREIS)
MLS Number: 325035928
APN: 026-231-50
- 90 Taylor Rd
- 17 Privateer Dr
- 5140 Paradise Dr
- 16 Tradewind Passage
- 220 Jamaica St
- 160 Golden Hind Passage
- 4664 Paradise Dr
- 199 Golden Hind Passage
- 9 Saint Lucia Place
- 4655 Paradise Dr
- 0 Trinidad Dr
- 139 Trinidad Dr
- 118 Saint Thomas Way
- 26 Channel Dr
- 86 Saint Thomas Way
- 17 Sonora Way
- 79 Saint Thomas Way
- 79 Trinidad Dr
- 22 Venus Ct
- 115 Koch Rd
- 350 Robin Dr
- 170 Trinidad Dr
- 34 Creekside Ct
- 1441 Casa Buena Dr
- 44 Reed Ranch Rd Unit 44ReedRanchRdLower
- 67 Via Los Altos
- 777 Meadowsweet Dr
- 90 Geldert Dr
- 50 Barbaree Way
- 16 S Knoll Rd Unit 122
- 16 S Knoll Rd Unit 110
- 12 Greenfield Ct
- 1775 Francisco Blvd E
- 195 Tamal Vista Blvd
- 228 Reed Cir
- 700 Lincoln Village Cir
- 117 Pixley Ave Unit 117 Pixley Ave
- 100 Lucky Dr Unit 108
- 100 Old Quarry Rd N
- 2 Vasco Dr
