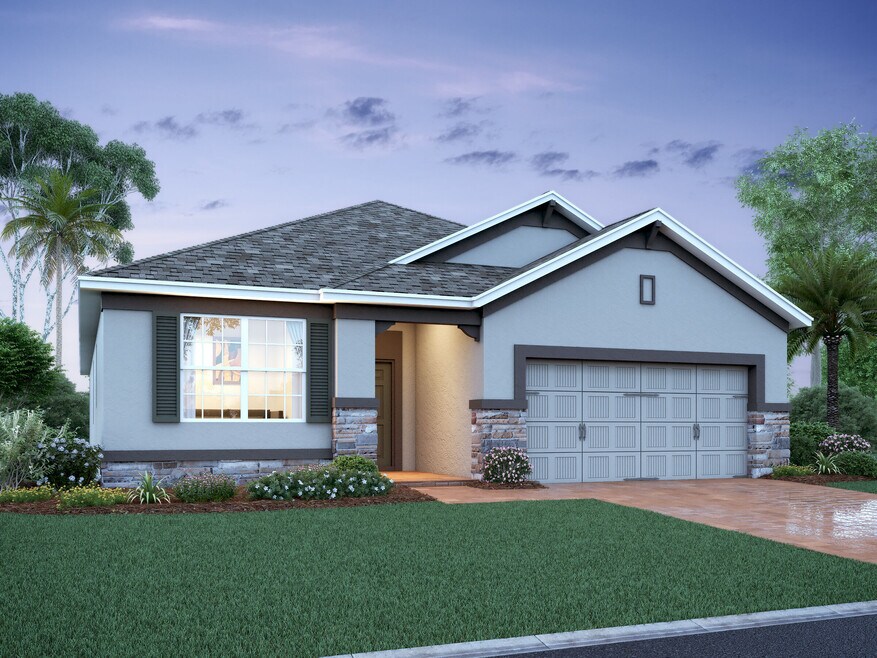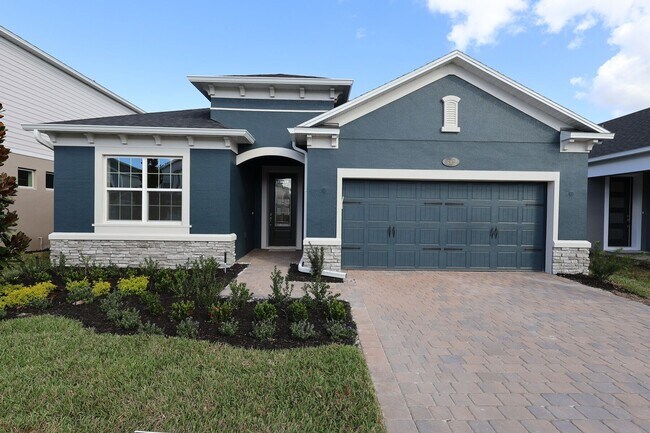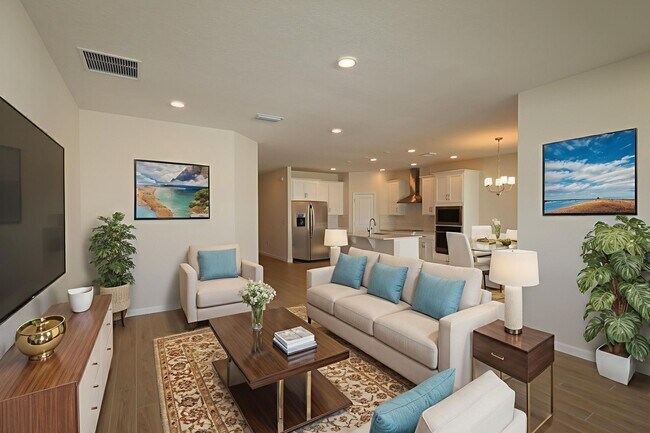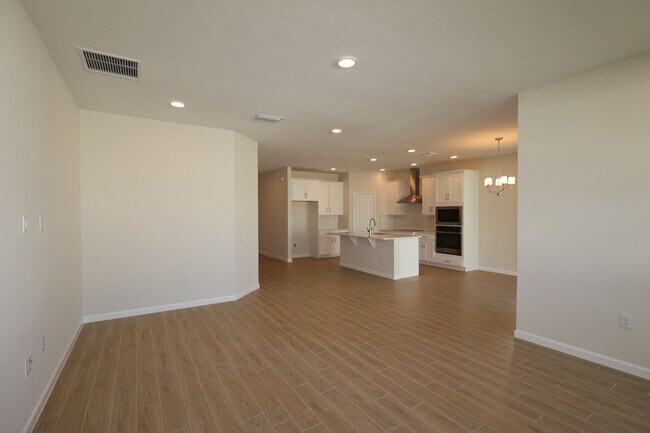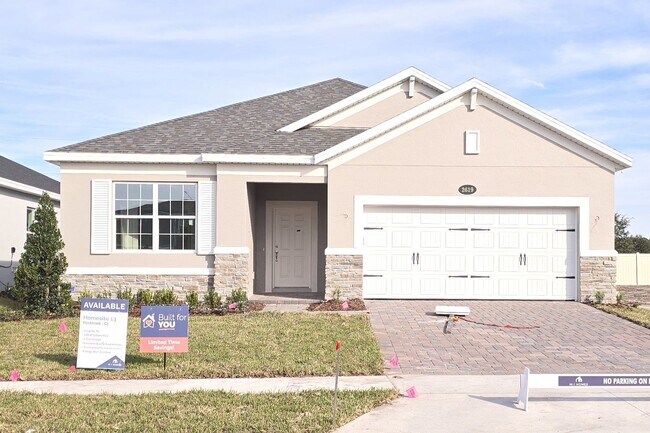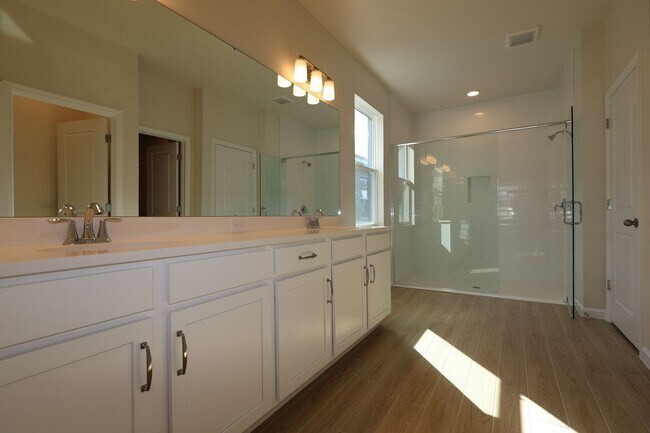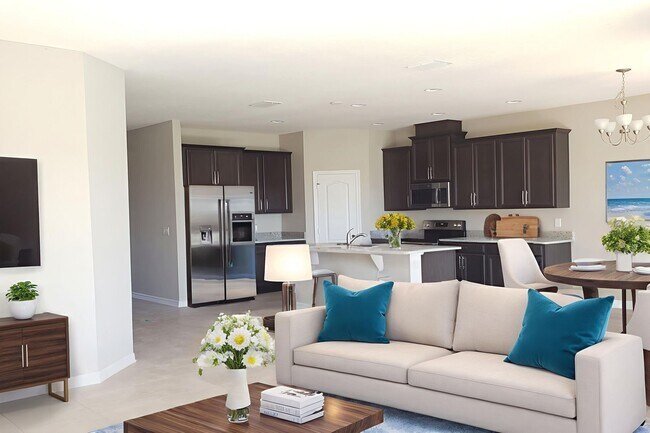
5148 Prairie Preserve Run Saint Cloud, FL 34772
Eden at Crossprairie - Eco SeriesEstimated payment $3,241/month
Highlights
- New Construction
- Lap or Exercise Community Pool
- Trails
- Clubhouse
- Community Playground
About This Home
The Piedmont features 4 bedrooms and 3 baths all on one floor. The floorplan is highly functional, comfortable, and expandable up to 5 bedrooms and 4 full bathrooms and has the ability to add an optional bonus room for additional space. You can even add a flex space to use as formal dining in lieu of a bedroom, making this a very large 3-bedroom home. This 3-way-split bedroom plan features 2 spacious, equally sized bedrooms on one side of the home that share a hall bath and linen closet. The fourth bedroom has its own bath and is tucked away privately away from the other rooms. You will also find a large utility room conveniently off the garage with plenty of space to add the optional laundry tub. The grand kitchen at the center of the home has plenty of cabinet storage and features 42 cabinets, a large island, and a corner walk-in pantry. The kitchen nook allows access to the covered lanai, which can be increased. The spacious family room features oversized, rear-facing windows and is ready to host your next gathering. The owner's bedroom also features large, rear-facing windows, allowing the natural light to flood in. A tray ceiling or a side window can be added if desired. The en-suite bath showcases a double-sink vanity, a large shower, a linen closet, and an oversized walk-in closet that is practically bedroom-sized. Best of all this home is 100% ENERGY STAR® 3.1 certified, making it affordable to own. Some of the energy-saving features include the following: ...
Builder Incentives
Discover M/I Homes Orlando’s premier homes, ready for closing by December 31, 2025. Secure your dream home and settle sooner than later!
Sales Office
| Monday |
12:00 PM - 6:00 PM
|
| Tuesday - Saturday |
10:00 AM - 6:00 PM
|
| Sunday |
12:00 PM - 6:00 PM
|
Home Details
Home Type
- Single Family
HOA Fees
- $74 Monthly HOA Fees
Parking
- 2 Car Garage
Taxes
Home Design
- New Construction
Interior Spaces
- 2-Story Property
Bedrooms and Bathrooms
- 4 Bedrooms
- 3 Full Bathrooms
Community Details
Recreation
- Community Playground
- Lap or Exercise Community Pool
- Trails
Additional Features
- Clubhouse
Map
Other Move In Ready Homes in Eden at Crossprairie - Eco Series
About the Builder
- Eden at Crossprairie - Eco Series
- Eden at Crossprairie - Townhome Series
- Eden at Crossprairie - Eco Grand Series
- 4953 Cross Prairie Pkwy
- 4946 Prairie Preserve Run
- 4942 Prairie Preserve Run
- Havenfield at Crossprairie
- Havenfield at Crossprairie - Townhomes
- Havenfield at Crossprairie - Bungalows
- 4870 Prairie Preserve Run
- 4895 Shady Pines Dr
- 4846 Prairie Preserve Run
- 4878 Shady Pines Dr
- 4810 Prairie Preserve Run
- 4871 Shady Pines Dr
- 4867 Shady Pines Dr
- The Meadow at Crossprairie - Townes
- 4513 Sidesaddle Trail
- The Meadow at Crossprairie - Single Family
- The Meadow at Crossprairie - Bungalows
