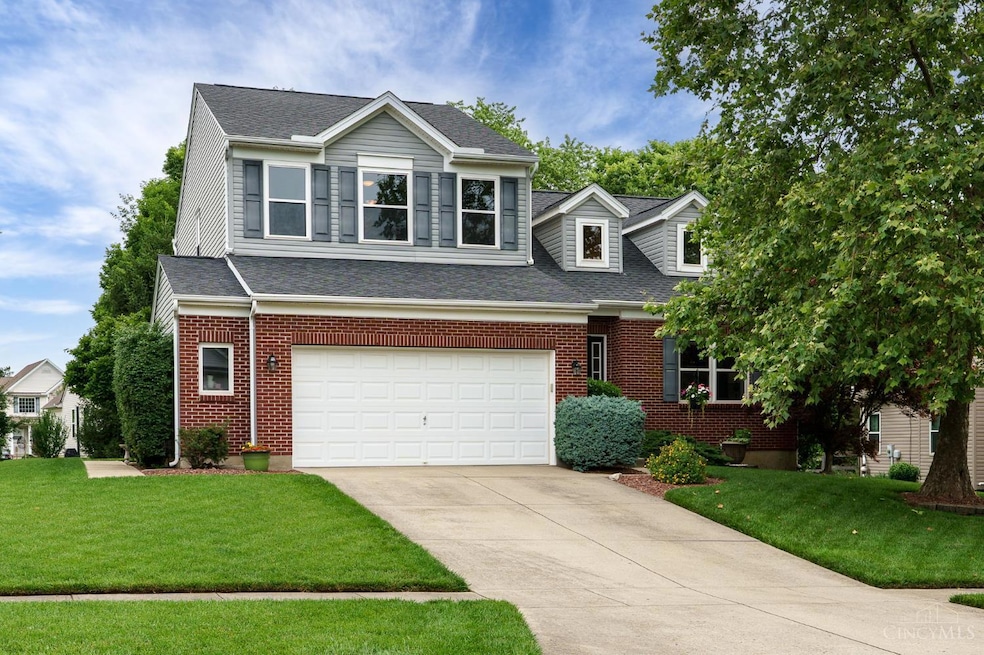
5148 Sunset Ridge Ln Liberty Township, OH 45011
Estimated payment $3,162/month
Highlights
- Spa
- View of Trees or Woods
- Traditional Architecture
- Cherokee Elementary School Rated A-
- Cathedral Ceiling
- Main Floor Bedroom
About This Home
Impeccably maintained 4 BR, 3Full bath home with optional 5th br. Bright open floor plan with vaulted ceilings, 1st floor master, fully finished basement w tall ceilings,full bath & bedroom w/sitting area in basement. Wooded private lot w/ screened in porch and hot tub that stays!, 2 car oversized garage, 1st floor laundry & cul de sac street. New roof, new hot water heater & new furnace. Newer AC & newer windows. Cement walkway/patio around side of house to back. Lovely family neighborhood with sidewalks, walking trails, 4 ponds that are stocked for fishing, creek, backing to 33 acres wooded green space. Award winning Lakota Schools and conveniently located near shopping, restaurants, parks and highways. Nothing to do here but move in!
Home Details
Home Type
- Single Family
Est. Annual Taxes
- $5,460
Year Built
- Built in 2004
Lot Details
- 0.28 Acre Lot
- Cul-De-Sac
HOA Fees
- $54 Monthly HOA Fees
Parking
- 2 Car Attached Garage
- Oversized Parking
- Garage Door Opener
- Driveway
Home Design
- Traditional Architecture
- Brick Exterior Construction
- Shingle Roof
- Vinyl Siding
Interior Spaces
- 3,626 Sq Ft Home
- 2-Story Property
- Cathedral Ceiling
- Gas Fireplace
- Vinyl Clad Windows
- Insulated Windows
- Double Hung Windows
- Panel Doors
- Living Room with Fireplace
- Tile Flooring
- Views of Woods
- Finished Basement
- Basement Fills Entire Space Under The House
- Smart Thermostat
Kitchen
- Eat-In Kitchen
- Oven or Range
- Microwave
- Dishwasher
- Quartz Countertops
- Solid Wood Cabinet
- Disposal
Bedrooms and Bathrooms
- 4 Bedrooms
- Main Floor Bedroom
- Walk-In Closet
- Dual Vanity Sinks in Primary Bathroom
Laundry
- Dryer
- Washer
Outdoor Features
- Spa
- Covered Deck
Utilities
- Central Air
- Heating System Uses Gas
- Gas Water Heater
Community Details
- Association fees include association dues, landscapingcommunity, professional mgt, walking trails
- Aspen Trails HOA : Association
- Aspen Trails Subdivision
Map
Home Values in the Area
Average Home Value in this Area
Tax History
| Year | Tax Paid | Tax Assessment Tax Assessment Total Assessment is a certain percentage of the fair market value that is determined by local assessors to be the total taxable value of land and additions on the property. | Land | Improvement |
|---|---|---|---|---|
| 2024 | $5,388 | $11,910 | $11,910 | -- |
| 2023 | $5,317 | $11,910 | $11,910 | -- |
| 2022 | $4,931 | $11,910 | $11,910 | $0 |
| 2021 | $4,905 | $11,910 | $11,910 | $0 |
| 2020 | $5,036 | $166,310 | $7,110 | $159,200 |
| 2019 | $4,639 | $74,990 | $11,910 | $63,080 |
| 2018 | $4,723 | $11,910 | $11,910 | $0 |
| 2017 | $4,798 | $11,910 | $11,910 | $0 |
| 2016 | $4,338 | $11,910 | $11,910 | $0 |
| 2015 | $685 | $11,910 | $11,910 | $0 |
| 2014 | $4,710 | $11,910 | $11,910 | $0 |
| 2013 | $4,710 | $11,910 | $11,910 | $0 |
Property History
| Date | Event | Price | Change | Sq Ft Price |
|---|---|---|---|---|
| 07/13/2025 07/13/25 | Pending | -- | -- | -- |
| 07/03/2025 07/03/25 | Price Changed | $487,000 | 0.0% | $134 / Sq Ft |
| 07/03/2025 07/03/25 | For Sale | $487,000 | -4.5% | $134 / Sq Ft |
| 06/30/2025 06/30/25 | Off Market | $509,900 | -- | -- |
| 06/26/2025 06/26/25 | Price Changed | $509,900 | -1.9% | $141 / Sq Ft |
| 06/17/2025 06/17/25 | For Sale | $519,900 | -- | $143 / Sq Ft |
Purchase History
| Date | Type | Sale Price | Title Company |
|---|---|---|---|
| Interfamily Deed Transfer | -- | None Available | |
| Guardian Deed | $252,267 | -- | |
| Warranty Deed | $423,100 | -- |
Mortgage History
| Date | Status | Loan Amount | Loan Type |
|---|---|---|---|
| Open | $198,000 | New Conventional | |
| Closed | $50,200 | No Value Available | |
| Closed | -- | No Value Available | |
| Closed | $158,500 | New Conventional | |
| Closed | $21,000 | Unknown | |
| Closed | $201,800 | Purchase Money Mortgage |
Similar Homes in the area
Source: MLS of Greater Cincinnati (CincyMLS)
MLS Number: 1844920
APN: D2020-261-000-021
- 5149 Aspenwood Dr
- 5200 Poets Way
- 5259 Aspen Valley Dr
- 5009 S Castle Ct
- 5008 N Star Ct
- 5002 N Star Ct
- 4957 Streamside Ct
- 5517 Creekside Meadows Dr
- 5114 Princeton Glendale Rd
- 5565 Eagle Ct
- 5567 Eagle Ct
- 4897 Osprey Pointe Dr
- 4972 Pebble Ct
- 4989 Pebble Ct
- 4968 Pebble Ct
- 4960 Pebble Ct
- Cameron Plan at Callaway Place - Villas
- Avery Plan at Callaway Place - Villas
- Bristol Plan at Callaway Place - Villas
- 5603 Callaway Dr






