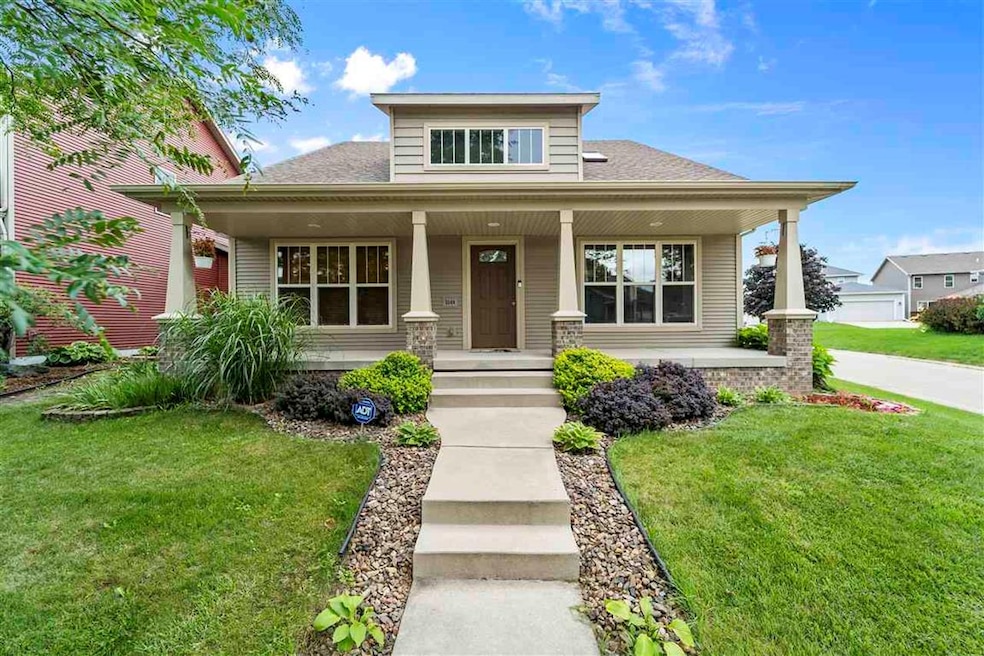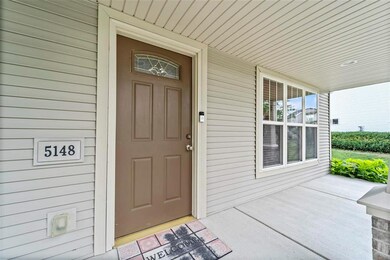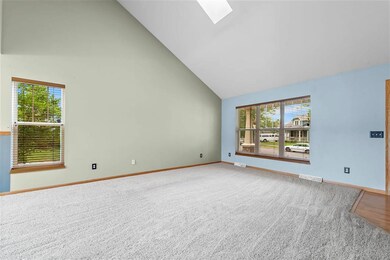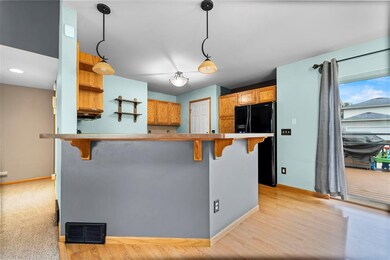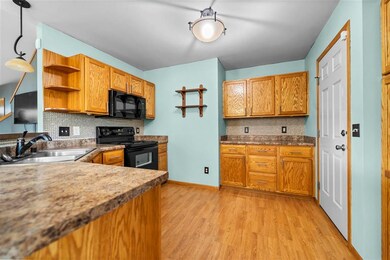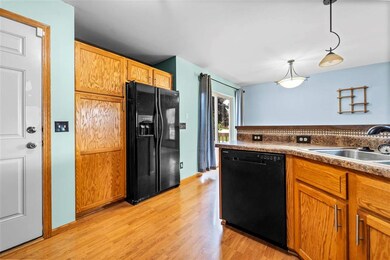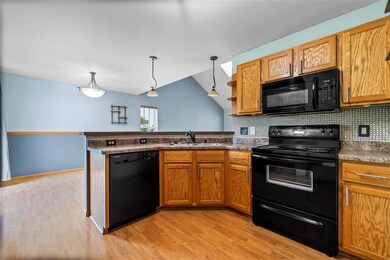
5148 Unity Way Madison, WI 53718
Highlights
- Open Floorplan
- Recreation Room
- Wood Flooring
- Deck
- Vaulted Ceiling
- Den
About This Home
As of September 2021Bright and welcoming 3 bed, 2.5 bath home nestled on Madison’s east side Liberty Place neighborhood. The main floor welcomes you to open concept living w/ soaring ceilings in the spacious living room which flows into the eat-in kitchen complete w/ a breakfast bar, ample cabinet space, tile backsplash and access to the deck. A sizable main floor primary bedroom with attached ensuite completes the first level. Upstairs you will find the remaining two bedrooms along with another full bath. The lower level offers additional living space and a flex room perfect for an office or playroom.
Last Agent to Sell the Property
MHB Real Estate License #55376-90 Listed on: 07/14/2021
Home Details
Home Type
- Single Family
Est. Annual Taxes
- $6,028
Year Built
- Built in 2004
Lot Details
- 5,227 Sq Ft Lot
- Property is zoned TR-C3
HOA Fees
- $13 Monthly HOA Fees
Home Design
- Bungalow
- Vinyl Siding
- Stone Exterior Construction
- Radon Mitigation System
Interior Spaces
- 1.5-Story Property
- Open Floorplan
- Vaulted Ceiling
- Skylights
- Den
- Recreation Room
- Wood Flooring
Kitchen
- Breakfast Bar
- Oven or Range
- Microwave
- Dishwasher
- Disposal
Bedrooms and Bathrooms
- 3 Bedrooms
- Primary Bathroom is a Full Bathroom
- Bathtub
Laundry
- Dryer
- Washer
Partially Finished Basement
- Basement Fills Entire Space Under The House
- Sump Pump
Parking
- 2 Car Attached Garage
- Garage Door Opener
Accessible Home Design
- Accessible Full Bathroom
- Accessible Bedroom
Outdoor Features
- Deck
- Patio
Schools
- Call School District Elementary School
- Sennett Middle School
- Lafollette High School
Utilities
- Forced Air Cooling System
- Water Softener
- Cable TV Available
Community Details
- Built by Veridian Homes
- Liberty Place Subdivision
Ownership History
Purchase Details
Home Financials for this Owner
Home Financials are based on the most recent Mortgage that was taken out on this home.Purchase Details
Home Financials for this Owner
Home Financials are based on the most recent Mortgage that was taken out on this home.Purchase Details
Home Financials for this Owner
Home Financials are based on the most recent Mortgage that was taken out on this home.Similar Homes in the area
Home Values in the Area
Average Home Value in this Area
Purchase History
| Date | Type | Sale Price | Title Company |
|---|---|---|---|
| Warranty Deed | $305,000 | Nations Title | |
| Warranty Deed | $219,900 | Knight Barry Title Svcs Llc | |
| Interfamily Deed Transfer | -- | None Available |
Mortgage History
| Date | Status | Loan Amount | Loan Type |
|---|---|---|---|
| Open | $289,750 | New Conventional | |
| Previous Owner | $202,000 | New Conventional | |
| Previous Owner | $209,000 | No Value Available | |
| Previous Owner | $208,905 | New Conventional | |
| Previous Owner | $174,250 | New Conventional | |
| Previous Owner | $204,975 | FHA | |
| Previous Owner | $18,285 | Unknown | |
| Previous Owner | $22,200 | Credit Line Revolving |
Property History
| Date | Event | Price | Change | Sq Ft Price |
|---|---|---|---|---|
| 09/10/2021 09/10/21 | Sold | $305,000 | 0.0% | $157 / Sq Ft |
| 07/27/2021 07/27/21 | Price Changed | $305,000 | -3.1% | $157 / Sq Ft |
| 07/14/2021 07/14/21 | For Sale | $314,900 | +43.2% | $162 / Sq Ft |
| 08/07/2015 08/07/15 | Sold | $219,900 | 0.0% | $110 / Sq Ft |
| 06/14/2015 06/14/15 | Pending | -- | -- | -- |
| 06/03/2015 06/03/15 | For Sale | $219,900 | -- | $110 / Sq Ft |
Tax History Compared to Growth
Tax History
| Year | Tax Paid | Tax Assessment Tax Assessment Total Assessment is a certain percentage of the fair market value that is determined by local assessors to be the total taxable value of land and additions on the property. | Land | Improvement |
|---|---|---|---|---|
| 2024 | $13,123 | $353,100 | $74,600 | $278,500 |
| 2023 | $5,812 | $322,800 | $68,200 | $254,600 |
| 2021 | $6,224 | $293,500 | $60,700 | $232,800 |
| 2020 | $6,028 | $271,800 | $56,200 | $215,600 |
| 2019 | $6,052 | $271,800 | $56,200 | $215,600 |
| 2018 | $5,643 | $254,000 | $52,500 | $201,500 |
| 2017 | $5,564 | $241,900 | $52,500 | $189,400 |
| 2016 | $5,192 | $219,900 | $47,700 | $172,200 |
| 2015 | $4,743 | $191,400 | $44,200 | $147,200 |
| 2014 | $4,559 | $191,400 | $44,200 | $147,200 |
| 2013 | $4,998 | $191,400 | $44,200 | $147,200 |
Agents Affiliated with this Home
-
Daniel Tenney

Seller's Agent in 2021
Daniel Tenney
MHB Real Estate
(608) 333-5362
30 in this area
1,945 Total Sales
-
Tien Truong
T
Buyer's Agent in 2021
Tien Truong
American, REALTORS
(608) 213-0906
3 in this area
16 Total Sales
-
Kevin Lodholz

Seller's Agent in 2015
Kevin Lodholz
Badger Realty Team
(608) 205-8008
4 in this area
10 Total Sales
-
M
Buyer's Agent in 2015
Michele Killerlain
Waldner Realty LLC
Map
Source: South Central Wisconsin Multiple Listing Service
MLS Number: 1914520
APN: 0710-341-0205-5
- 4665 Treichel St Unit 102
- 1 Deschamp Ct
- 4728 Star Spangled Trail
- 5103 Marsh Rd
- 5102 Meinders Rd
- 5672 Ambrosia Terrace
- 4420 Crested Owl Ln
- 5001 Meinders Rd
- 5142 Great Gray Dr
- 5012 Ridge Rd
- 3595 Rankin Rd
- 4512 Larson St
- 5026 Card Ave
- 5006 Card Ave
- 4102 Owl Creek Dr
- 5606 Alben Ave
- 15 Bellingrath Ct
- 5716 Sauk Ln
- 6130 Arrowpoint Way
- 6014 Exchange St
