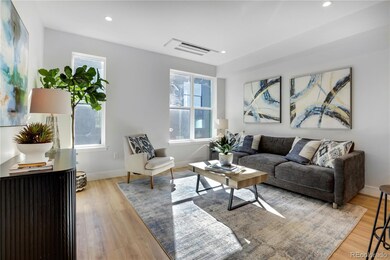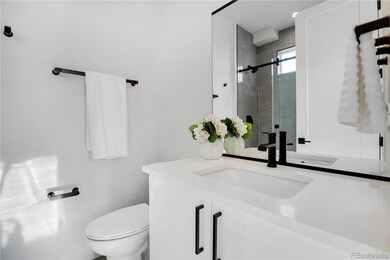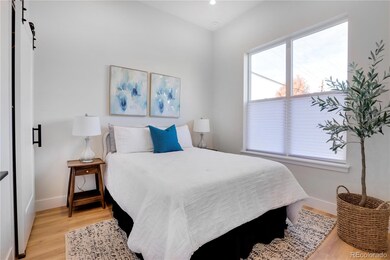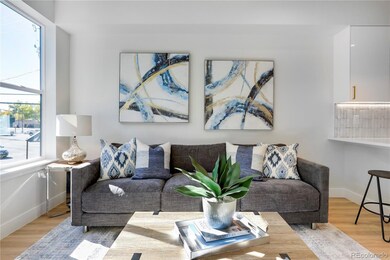5148 W 44th Ave Denver, CO 80212
Berkeley NeighborhoodEstimated payment $3,088/month
Highlights
- New Construction
- City View
- Contemporary Architecture
- Skinner Middle School Rated 9+
- Open Floorplan
- End Unit
About This Home
END UNIT Townhome in Berkeley! Last Unit LEFT IN PROJECT! Unit has a fully fenced in private side yard and private front patio! Windows Everywhere with $10k worth of top down bottom up Black Out Shades and a washer and dryer. 1 year builders warranty! Welcome to www.44thtownhomes.com! Introducing 14 new construction townhomes located in the highly sought after Berkeley Neighborhood and just blocks from Berkeley Lake Park and Tennyson Street, one of Denver’s most vibrant retail corridors. These homes combine classic unique architecture with high end interior finishes. The home is designed reminiscent of a classic Denver Brownstone with all of the modern amenities for today’s lifestyle. All units feature two bedrooms/two bathrooms each on their own level with a 1 car attached garage and private outdoor patio. The open space living area on 2nd level features a chefs kitchen with ample storage, a gas range and an open concept living room with mountain views. The High-quality finishes throughout were designed for the modern meets traditional look and feel. Some units feature garages with tall ceilings for additional storage. Please contact Alex to schedule a showing or discuss very attractive financing options from our preferred lenders.
Listing Agent
MODUS Real Estate Brokerage Email: alex.leder@modusrealestate.com,516-902-0950 License #100084519 Listed on: 11/06/2024

Townhouse Details
Home Type
- Townhome
Est. Annual Taxes
- $1,000
Year Built
- Built in 2024 | New Construction
Lot Details
- End Unit
- Partially Fenced Property
- Landscaped
Parking
- 1 Car Attached Garage
- Parking Storage or Cabinetry
- Insulated Garage
- Smart Garage Door
Property Views
- City
- Mountain
Home Design
- Contemporary Architecture
- Tri-Level Property
- Brick Exterior Construction
- Slab Foundation
- Membrane Roofing
- Cement Siding
- Concrete Block And Stucco Construction
- Radon Mitigation System
Interior Spaces
- 973 Sq Ft Home
- Open Floorplan
- Built-In Features
- High Ceiling
- Double Pane Windows
- Entrance Foyer
- Living Room
- Vinyl Flooring
- Crawl Space
- Laundry closet
Kitchen
- Eat-In Kitchen
- Range
- Microwave
- Dishwasher
- Quartz Countertops
- Disposal
Bedrooms and Bathrooms
- 2 Bedrooms | 1 Main Level Bedroom
- 2 Bathrooms
Eco-Friendly Details
- Energy-Efficient HVAC
Outdoor Features
- Patio
- Exterior Lighting
- Front Porch
Schools
- Edison Elementary School
- Strive Sunnyside Middle School
- North High School
Utilities
- Heating Available
- 220 Volts
- 220 Volts in Garage
- Natural Gas Connected
- Tankless Water Heater
- Gas Water Heater
- High Speed Internet
- Cable TV Available
Community Details
- No Home Owners Association
- 3 Units
- 44Th Townhomes Community
- Berkeley Subdivision
Listing and Financial Details
- Exclusions: staging
- Property held in a trust
Map
Home Values in the Area
Average Home Value in this Area
Property History
| Date | Event | Price | Change | Sq Ft Price |
|---|---|---|---|---|
| 09/17/2025 09/17/25 | Price Changed | $2,999 | 0.0% | $3 / Sq Ft |
| 09/09/2025 09/09/25 | Price Changed | $569,000 | -1.0% | $585 / Sq Ft |
| 09/05/2025 09/05/25 | Price Changed | $575,000 | 0.0% | $591 / Sq Ft |
| 09/04/2025 09/04/25 | Price Changed | $3,200 | -1.5% | $3 / Sq Ft |
| 07/31/2025 07/31/25 | For Rent | $3,250 | 0.0% | -- |
| 07/22/2025 07/22/25 | Price Changed | $574,000 | -0.9% | $590 / Sq Ft |
| 07/01/2025 07/01/25 | Price Changed | $579,000 | -1.0% | $595 / Sq Ft |
| 05/08/2025 05/08/25 | Price Changed | $585,000 | 0.0% | $601 / Sq Ft |
| 05/08/2025 05/08/25 | For Sale | $585,000 | -3.9% | $601 / Sq Ft |
| 11/11/2024 11/11/24 | Off Market | $609,000 | -- | -- |
| 11/06/2024 11/06/24 | For Sale | $609,000 | -- | $626 / Sq Ft |
Source: REcolorado®
MLS Number: 9836056
- 4394 Zenobia St
- 4376 Zenobia St Unit 101
- 4437 Yates St
- 4368 Benton St
- 4457 Xavier St
- 4176 Zenobia St
- 4177 Sheridan Blvd
- 4320 Benton St
- 4395 Wolff St
- 4303 Benton St
- 4163 Xavier St
- 4414 Wolff St
- 5138 W 46th Ave
- 4196 Chase St
- 5123 & 5125 W 41st Ave
- 4139 Benton St
- 4135 Benton St
- 4321 Winona Ct
- 3975 Yates St
- 4072 Ames St Unit 4072
- 4421 Yates St
- 4432 Xavier St
- 4460 Vrain St
- 3880 1/2 Sheridan Blvd Unit 3880 half Sheridan Blvd
- 3921 Utica St
- 3785 Yates St
- 4361 N Raleigh St
- 3745 Benton St
- 4561 W 38th Ave
- 3860 Tennyson St
- 4345 W 38th Ave Unit 207
- 5014 W 36th Ave Unit 5
- 4945 W 35th Ave
- 8150-8152 Ames Way Unit 8150 down
- 4521 W 36th Ave
- 5019 W 34th Ave Unit B
- 5019 W 34th Ave Unit 5019 Unit #2
- 3400 Sheridan Blvd
- 3635 Stuart St
- 4249 W 49th Ave






