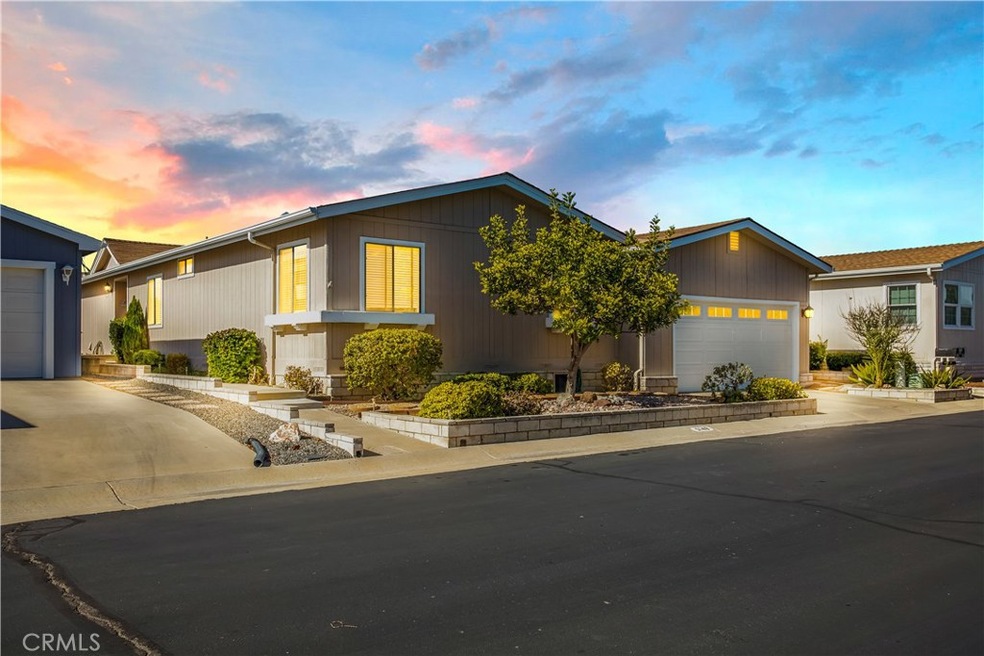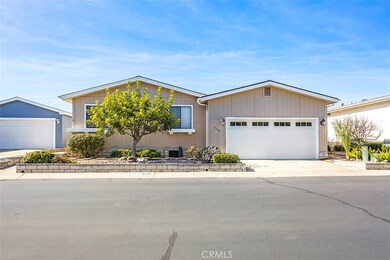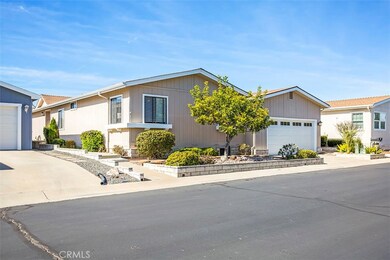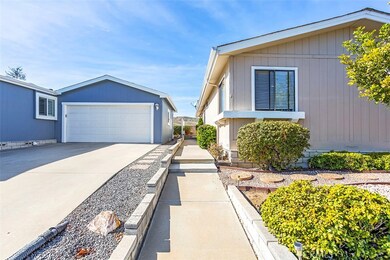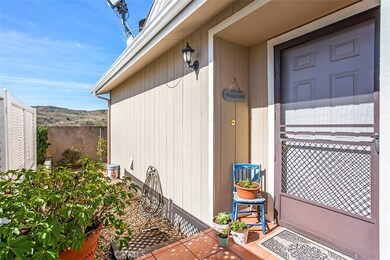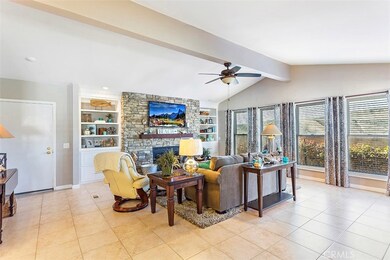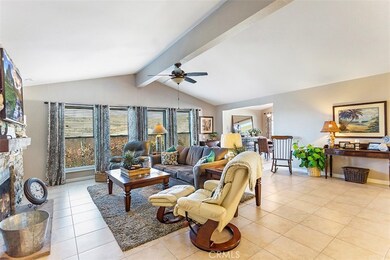
5148 Weymouth Way Oceanside, CA 92057
North Valley NeighborhoodHighlights
- Fitness Center
- Updated Kitchen
- Mountain View
- Senior Community
- Open Floorplan
- Clubhouse
About This Home
As of April 2018A charming & tranquil retreat nestled in the 55+ gated community of Pilgrim Creek Estates! This exquisite 2 bed 2 bath home is move-in ready, w/fresh paint, and upgrades galore! A spacious family room features an amazing stacked stone fire place with built-in bookshelves, cabinets, & stunning vaulted ceilings. Large dual pane windows allow for plenty of that natural California sunshine! A sparkling eat-in kitchen boasts stainless steel appliances, complete with dazzling granite counters, a 5-burner cooktop stove, built-in oven, and custom tile backsplash. Feel free to dine in the lovely kitchen nook overlooking the patio deck & gorgeous views, or head to the formal dining space with wrought iron chandelier and plenty of space for those big family dinners! A private hall leads to the first bedroom and remodeled bath, and sits adjacent the enormous and multi-functional laundry room. It showcases a built-in work station complete with a desk, and a plethora of cabinets & shelves! A grand master bedroom boasts a walk-in closet with built-in organizers and skylight, a dual sink bath with granite counters, upgraded cabinetry, and plenty of linen storage. Step out onto the peaceful and serene sun deck for some afternoon tea, or entertain guests on the lovely tiled and covered patio! Either way, picturesque views & pristine landscape offers a perfectly peaceful extension to the home! Walking distance to clubhouse pool & spa, and all the fabulous amenities this community has to offer!
Property Details
Home Type
- Mobile/Manufactured
Year Built
- Built in 1988
Lot Details
- 6,331 Sq Ft Lot
- No Common Walls
- Wood Fence
- Stucco Fence
- Sprinkler System
- Private Yard
- Density is up to 1 Unit/Acre
HOA Fees
- $238 Monthly HOA Fees
Parking
- 2 Car Attached Garage
- Parking Available
- Front Facing Garage
- Garage Door Opener
Property Views
- Mountain
- Hills
Home Design
- Manufactured Home With Land
- Shingle Roof
Interior Spaces
- 1,765 Sq Ft Home
- Open Floorplan
- Built-In Features
- Beamed Ceilings
- High Ceiling
- Ceiling Fan
- Recessed Lighting
- Sliding Doors
- Family Room with Fireplace
Kitchen
- Updated Kitchen
- Breakfast Area or Nook
- Eat-In Kitchen
- Breakfast Bar
- Electric Oven
- Built-In Range
- Microwave
- Dishwasher
- Granite Countertops
- Pots and Pans Drawers
- Built-In Trash or Recycling Cabinet
Flooring
- Carpet
- Tile
Bedrooms and Bathrooms
- 2 Main Level Bedrooms
- 2 Full Bathrooms
- Granite Bathroom Countertops
- Dual Vanity Sinks in Primary Bathroom
- Bathtub with Shower
- Walk-in Shower
- Linen Closet In Bathroom
Laundry
- Laundry Room
- Laundry Chute
Outdoor Features
- Tile Patio or Porch
- Exterior Lighting
- Rain Gutters
Schools
- El Camino High School
Utilities
- Central Heating and Cooling System
- 220 Volts in Kitchen
Listing and Financial Details
- Tax Lot 31
- Tax Tract Number 11153
- Assessor Parcel Number 1223642500
Community Details
Overview
- Senior Community
- Pilgrim Creek Estates Association, Phone Number (760) 967-8611
Amenities
- Clubhouse
Recreation
- Fitness Center
- Community Pool
- Community Spa
Pet Policy
- Pet Restriction
Similar Homes in Oceanside, CA
Home Values in the Area
Average Home Value in this Area
Property History
| Date | Event | Price | Change | Sq Ft Price |
|---|---|---|---|---|
| 04/10/2018 04/10/18 | Sold | $387,500 | 0.0% | $220 / Sq Ft |
| 03/26/2018 03/26/18 | Pending | -- | -- | -- |
| 03/19/2018 03/19/18 | For Sale | $387,500 | 0.0% | $220 / Sq Ft |
| 03/19/2018 03/19/18 | Pending | -- | -- | -- |
| 01/29/2018 01/29/18 | For Sale | $387,500 | +66.0% | $220 / Sq Ft |
| 04/02/2013 04/02/13 | Sold | $233,500 | 0.0% | $130 / Sq Ft |
| 02/18/2013 02/18/13 | Pending | -- | -- | -- |
| 01/14/2013 01/14/13 | For Sale | $233,500 | -- | $130 / Sq Ft |
Tax History Compared to Growth
Agents Affiliated with this Home
-
Autumn Leroux

Seller's Agent in 2018
Autumn Leroux
eXp Realty of California Inc
(951) 691-9282
123 Total Sales
-
J
Seller's Agent in 2013
Jerry Scott
Basic Brokerage Solutions
-
Serri Rowell

Buyer's Agent in 2013
Serri Rowell
Real Broker
(760) 579-2666
21 in this area
415 Total Sales
Map
Source: California Regional Multiple Listing Service (CRMLS)
MLS Number: SW18022219
APN: 122-364-25-00
- 1453 Salem Ct
- 1487 Puritan Dr
- 0 Indian View Dr
- 1439 Puritan Dr
- 5229 Harvest Ct
- 1470 Puritan Way
- 991 Manteca Dr
- 1359 Corte Alveo
- 1366 Via Cibola
- 1139 Prussian Way
- 1394 Corte Magna
- 1049 Boulder Place
- 1185 Parkview Dr
- 1140 Parkview Dr
- 1120 Parkview Dr
- 1104 Parkview Dr
- 1176 Parkview Dr
- 1105 Breakaway Dr
- 1097 Breakaway Dr
- 1116 Bellingham Dr
