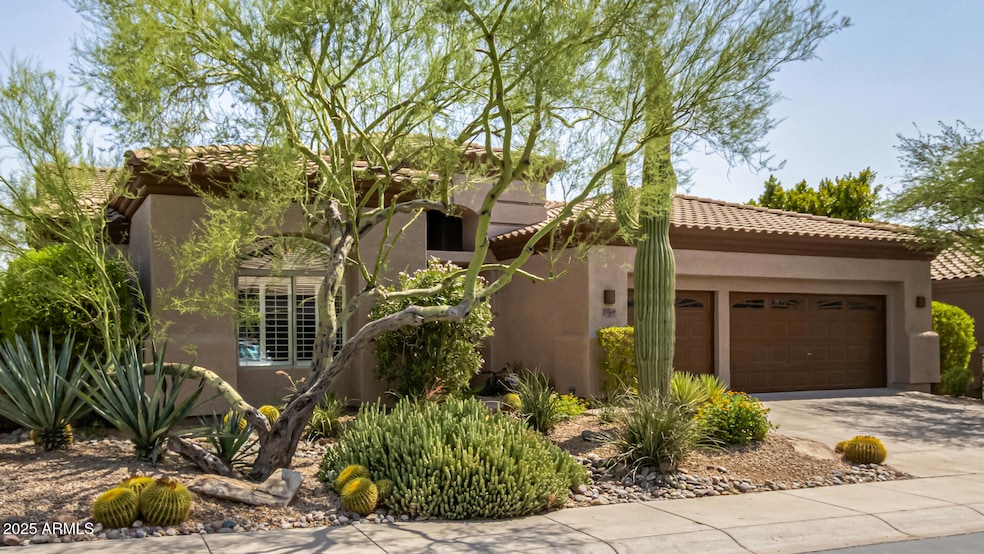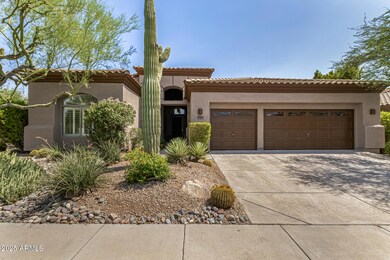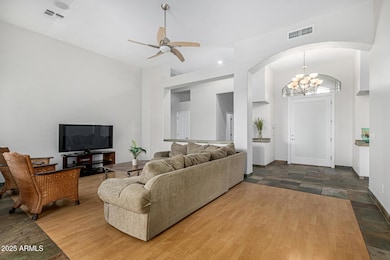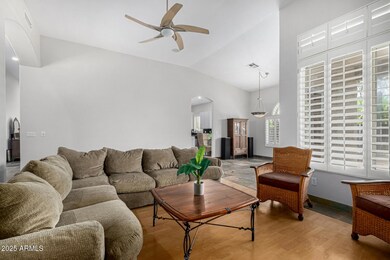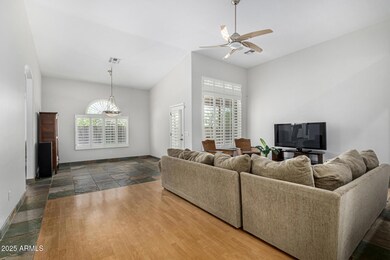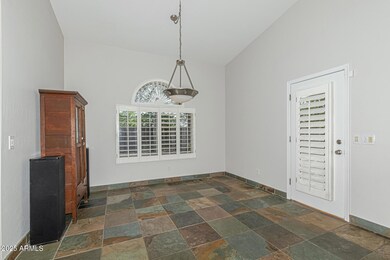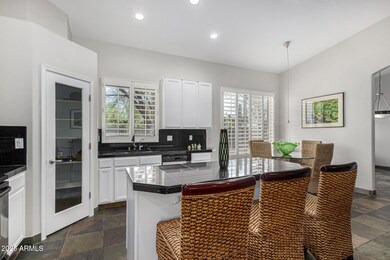
5149 E Silver Sage Ln Cave Creek, AZ 85331
Desert View NeighborhoodEstimated payment $4,400/month
Highlights
- RV Gated
- Vaulted Ceiling
- Hydromassage or Jetted Bathtub
- Horseshoe Trails Elementary School Rated A
- Wood Flooring
- Granite Countertops
About This Home
Step into this delightful home that exudes warmth and character from the moment you enter. Vaulted ceilings create an open, airy feel while a cozy gas fireplace anchors the living space, perfect for relaxing or entertaining. Slate flooring and classic wood shutters add style and durability throughout. The well-designed floor plan offers comfort and functionality, including a rare 3-car garage for extra storage or hobbies. Roof and A/c units have been replaced, interior and exterior paint just completed. Enjoy year-round outdoor living on the south-facing patio, ideal for soaking up the sun or unwinding in the shade. A true gem offering both charm and convenience!
Home Details
Home Type
- Single Family
Est. Annual Taxes
- $2,461
Year Built
- Built in 2000
Lot Details
- 9,175 Sq Ft Lot
- Desert faces the front of the property
- Block Wall Fence
- Sprinklers on Timer
HOA Fees
- $40 Monthly HOA Fees
Parking
- 3 Car Garage
- Garage Door Opener
- RV Gated
Home Design
- Roof Updated in 2023
- Wood Frame Construction
- Tile Roof
- Stucco
Interior Spaces
- 2,588 Sq Ft Home
- 1-Story Property
- Vaulted Ceiling
- Ceiling Fan
- Gas Fireplace
- Double Pane Windows
- Security System Owned
Kitchen
- Eat-In Kitchen
- Breakfast Bar
- Electric Cooktop
- Built-In Microwave
- Kitchen Island
- Granite Countertops
Flooring
- Wood
- Stone
Bedrooms and Bathrooms
- 4 Bedrooms
- Primary Bathroom is a Full Bathroom
- 2.5 Bathrooms
- Hydromassage or Jetted Bathtub
- Bathtub With Separate Shower Stall
Schools
- Horseshoe Trails Elementary School
- Sonoran Trails Middle School
- Cactus Shadows High School
Utilities
- Cooling System Updated in 2023
- Cooling Available
- Heating System Uses Natural Gas
- Water Softener
- High Speed Internet
Additional Features
- No Interior Steps
- Covered patio or porch
Community Details
- Association fees include ground maintenance
- San Marcos HOA, Phone Number (480) 447-0890
- Built by Maracay
- Dynamite Ranch Subdivision
Listing and Financial Details
- Tax Lot 46
- Assessor Parcel Number 211-42-544
Map
Home Values in the Area
Average Home Value in this Area
Tax History
| Year | Tax Paid | Tax Assessment Tax Assessment Total Assessment is a certain percentage of the fair market value that is determined by local assessors to be the total taxable value of land and additions on the property. | Land | Improvement |
|---|---|---|---|---|
| 2025 | $2,461 | $42,707 | -- | -- |
| 2024 | $2,359 | $40,674 | -- | -- |
| 2023 | $2,359 | $51,270 | $10,250 | $41,020 |
| 2022 | $2,294 | $39,870 | $7,970 | $31,900 |
| 2021 | $2,444 | $37,980 | $7,590 | $30,390 |
| 2020 | $2,388 | $33,900 | $6,780 | $27,120 |
| 2019 | $2,303 | $33,810 | $6,760 | $27,050 |
| 2018 | $2,213 | $35,020 | $7,000 | $28,020 |
| 2017 | $2,132 | $33,420 | $6,680 | $26,740 |
| 2016 | $2,377 | $32,380 | $6,470 | $25,910 |
| 2015 | $1,895 | $30,430 | $6,080 | $24,350 |
Property History
| Date | Event | Price | Change | Sq Ft Price |
|---|---|---|---|---|
| 07/04/2025 07/04/25 | For Sale | $750,000 | -- | $290 / Sq Ft |
Purchase History
| Date | Type | Sale Price | Title Company |
|---|---|---|---|
| Warranty Deed | -- | None Listed On Document | |
| Interfamily Deed Transfer | -- | None Available | |
| Interfamily Deed Transfer | -- | None Available | |
| Special Warranty Deed | -- | None Available | |
| Warranty Deed | -- | None Available | |
| Warranty Deed | -- | None Available | |
| Special Warranty Deed | -- | Accommodation | |
| Quit Claim Deed | -- | Century Title Agency Inc | |
| Interfamily Deed Transfer | -- | Security Title Agency | |
| Warranty Deed | $221,520 | Security Title Agency |
Mortgage History
| Date | Status | Loan Amount | Loan Type |
|---|---|---|---|
| Previous Owner | $278,000 | Credit Line Revolving | |
| Previous Owner | $20,000 | Credit Line Revolving |
Similar Homes in Cave Creek, AZ
Source: Arizona Regional Multiple Listing Service (ARMLS)
MLS Number: 6876312
APN: 211-42-544
- 5051 E Lucia Dr
- 5125 E Juana Ct
- 5133 E Juana Ct
- 5110 E Mark Ln
- 4960 E Dale Ln
- 5110 E Peak View Rd
- 4627 E Juana Ct
- 5694 E Greythorn Dr
- 28632 N 46th Place
- 5712 E Blue Sky Dr
- 4530 E White Feather Ln
- 5716 E Desert Vista Trail
- 4615 E Bent Tree Dr
- 5630 E Peak View Rd
- 28602 N 58th St
- 29023 N 46th Way
- 4803 E Barwick Dr
- 4512 E Oberlin Way
- 4637 E Fernwood Ct
- 28814 N 45th St
- 27617 N 45th Way
- 27231 N 47th St
- 5630 E Peak View Rd
- 4609 E Pinnacle Vista Dr
- 4577 E Buckhorn Trail
- 4443 E Morning Vista Ln
- 4815 E Casey Ln
- 5415 E Hallihan Dr
- 26758 N 59th St
- 4867 E Windstone Trail Unit 3
- 30129 N 56th St
- 29606 N Tatum Blvd Unit 107
- 26234 N 46th St
- 4228 E Maya Way
- 4040 E Hoot Owl Trail
- 4224 E Spur Dr
- 26645 N 42nd St
- 30814 N Sunrise Ranch Rd Unit guest
- 29862 N Tatum Blvd
- 5824 E Montgomery Rd
