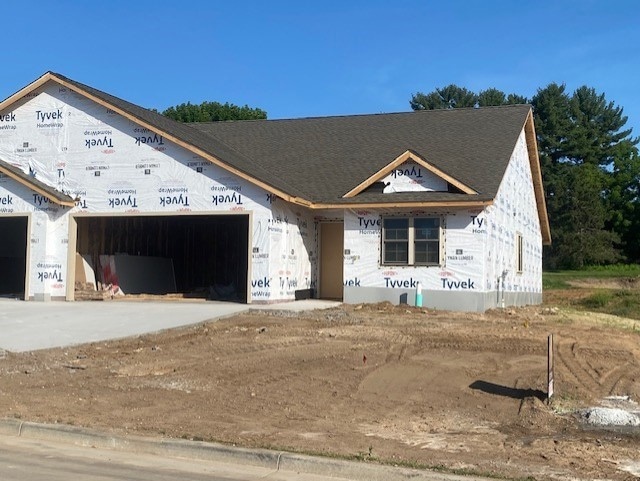UNDER CONTRACT
NEW CONSTRUCTION
5149 Maple Leaf Path Eau Claire, WI 54703
Estimated payment $2,184/month
Total Views
2,078
2
Beds
2
Baths
1,485
Sq Ft
$226
Price per Sq Ft
Highlights
- New Construction
- Cooling Available
- Forced Air Heating System
- 2 Car Attached Garage
- Concrete Porch or Patio
About This Home
Check out the Cassidy Plan located in the new Prairie West. This Twin is an HOA that takes care of lawn mowing, snow removal and fertilizing, comes with upgraded finishes, comes complete with appliances and will have a sodded and irrigated yard.
Listing Agent
SW Realty LLC Brokerage Phone: 715-577-0092 License #53958-90 Listed on: 07/12/2025
Home Details
Home Type
- Single Family
Year Built
- Built in 2025 | New Construction
HOA Fees
- $110 Monthly HOA Fees
Parking
- 2 Car Attached Garage
- Garage Door Opener
- Driveway
Home Design
- 1,485 Sq Ft Home
- Slab Foundation
- Poured Concrete
- Vinyl Siding
- Stone
Kitchen
- Oven
- Range
- Microwave
- Dishwasher
- Disposal
Bedrooms and Bathrooms
- 2 Bedrooms
- 2 Full Bathrooms
Outdoor Features
- Concrete Porch or Patio
Utilities
- Cooling Available
- Forced Air Heating System
- Electric Water Heater
Community Details
- Prairie West Subdivision
Map
Create a Home Valuation Report for This Property
The Home Valuation Report is an in-depth analysis detailing your home's value as well as a comparison with similar homes in the area
Property History
| Date | Event | Price | List to Sale | Price per Sq Ft |
|---|---|---|---|---|
| 07/12/2025 07/12/25 | For Sale | $334,900 | -- | $226 / Sq Ft |
Source: Northwestern Wisconsin Multiple Listing Service
Source: Northwestern Wisconsin Multiple Listing Service
MLS Number: 1593481
Nearby Homes
- 5133 Maple Leaf Path
- 5135 Maple Leaf Path
- 5147 Maple Leaf Path
- 5119 Maple Leaf Path
- 5121 Maple Leaf Path
- 5042 Maple Leaf Path
- 5044 Maple Leaf Path
- 4915 Jeffers Rd
- 5580 Green Park Dr
- 616 Hagman St
- 546 Hagman St Unit Lot 20
- 604 Hagman St Unit Lot 11
- 602 Hagman St Unit Lot 12
- 599 Hagman St Unit Lot 36
- 523 Hagman St Unit Lot 28
- 506 Hagman St Unit 25
- 661 Hagman St Unit Lot 37
- 6376 Wilder Ln
- 663 Hagman St Unit Lot 38
- 6418 Burr Oak Ln Unit Lot 48
- 4549 Woodford Ct Unit 4
- 4532 Arrowhead Dr
- 2720 W Folsom St
- 1309 Snelling St Unit 2
- 2332 Peters Dr
- 2265 Frank St Unit 2265
- 4107 Kane Ct
- 2828 Saturn Ave Unit Upper
- 627 Maple St Unit 3
- 2031 3rd St Unit B
- 4395 Christopher Dr
- 1911 Warden St
- 2016 Oxford Ave
- 1750 N Oxford Ave
- 1700 Oxford Ave
- 641 Franklin St
- 315 Riverfront Terrace
- 312 Wisconsin St
- 225-231 Riverfront Terrace
- 224 N Barstow St

