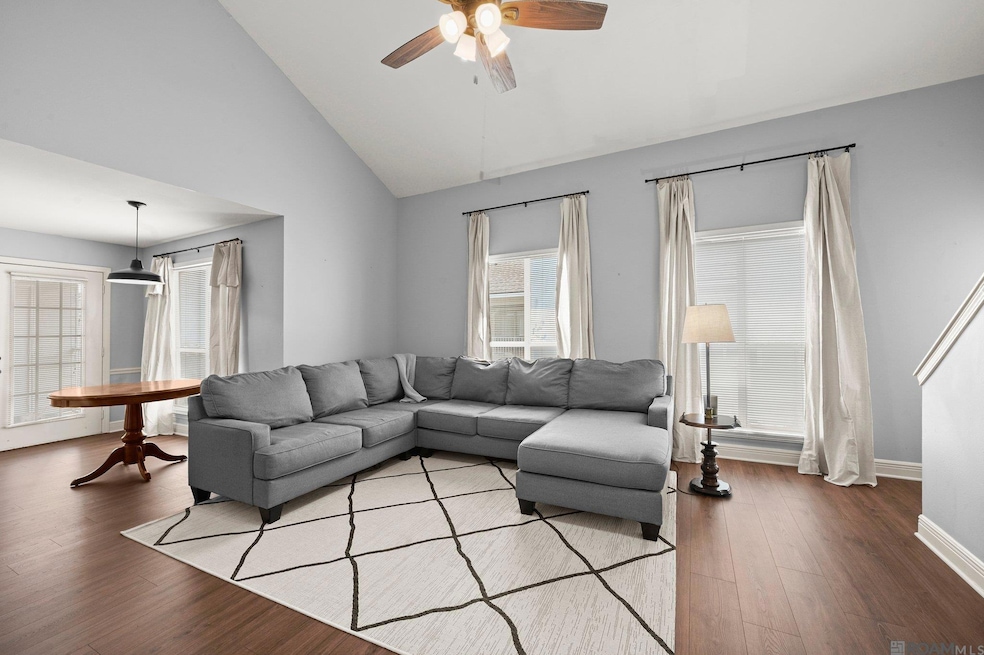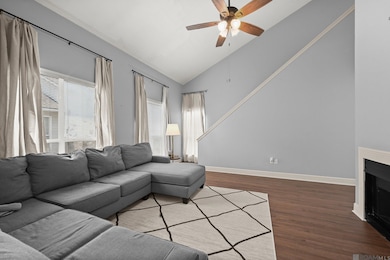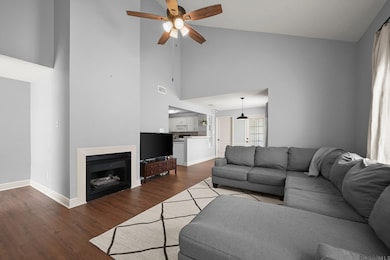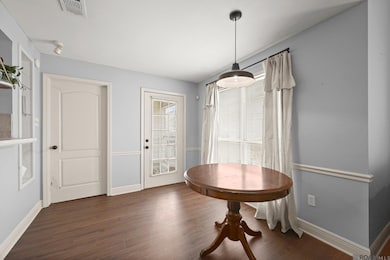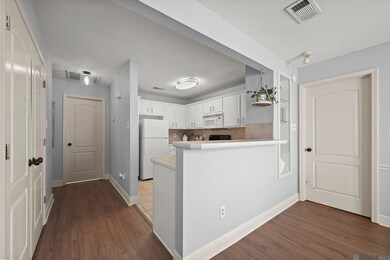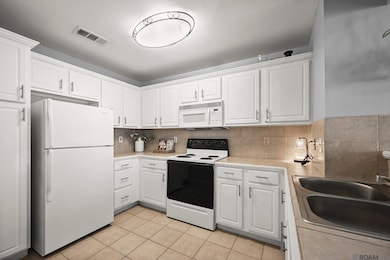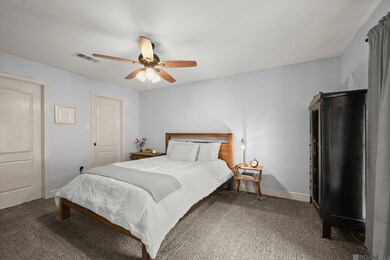5149 Nicholson Dr Unit B78 Baton Rouge, LA 70820
Highlands/Perkins NeighborhoodEstimated payment $1,336/month
Highlights
- Cathedral Ceiling
- Covered Patio or Porch
- Balcony
- Traditional Architecture
- Breakfast Area or Nook
- Fireplace
About This Home
Welcome to this charming and well-maintained condo, ideally located at the corner of Lee and Nicholson—perfect for LSU students, faculty, or anyone who wants convenient access to campus life! This unit is situated close to the community pool, making it a great spot to relax and unwind. Inside, you'll find a spacious layout with two large bedrooms downstairs and a third loft-style bedroom upstairs—ideal for a guest room, home office, or creative space. The living room features soaring ceilings, a cozy gas log fireplace, and brand-new vinyl plank flooring, while the bedrooms are comfortably carpeted. The open-concept kitchen and breakfast area flow seamlessly into the living space. The kitchen features a built-in microwave, tile countertops, ample cabinet storage, and the included refrigerator. A separate laundry room, complete with washer and dryer, adds to the convenience. Monthly condo dues cover a wide array of amenities: water, sewer, garbage, basic cable, monitored security, insurance, exterior and grounds maintenance, and pest control—giving you peace of mind and great value. Don’t miss your chance to own this fantastic property in a prime location. Call today to schedule your private tour!
Property Details
Home Type
- Multi-Family
Est. Annual Taxes
- $873
Year Built
- Built in 1997
HOA Fees
- $447 Monthly HOA Fees
Parking
- 4 Parking Spaces
Home Design
- Traditional Architecture
- Property Attached
- Brick Exterior Construction
- Slab Foundation
Interior Spaces
- 1,473 Sq Ft Home
- 2-Story Property
- Built-In Features
- Cathedral Ceiling
- Ceiling Fan
- Fireplace
- Attic Access Panel
- Laundry Room
Kitchen
- Breakfast Area or Nook
- Oven or Range
- Electric Cooktop
- Microwave
- Dishwasher
- Disposal
Flooring
- Carpet
- Ceramic Tile
Bedrooms and Bathrooms
- 3 Bedrooms
- En-Suite Bathroom
- Walk-In Closet
- 2 Full Bathrooms
Outdoor Features
- Balcony
- Covered Patio or Porch
Utilities
- Cooling Available
- Heating Available
Community Details
- Association fees include accounting, advertising, cable TV, common areas, ground maintenance, insurance, maint subd entry hoa, management, pool hoa, trash, common area maintenance
- Brooke Hollow Condos Subdivision
Map
Home Values in the Area
Average Home Value in this Area
Tax History
| Year | Tax Paid | Tax Assessment Tax Assessment Total Assessment is a certain percentage of the fair market value that is determined by local assessors to be the total taxable value of land and additions on the property. | Land | Improvement |
|---|---|---|---|---|
| 2024 | $873 | $13,994 | $1,100 | $12,894 |
| 2023 | $873 | $12,650 | $1,100 | $11,550 |
| 2022 | $1,555 | $12,650 | $1,100 | $11,550 |
| 2021 | $1,520 | $12,650 | $1,100 | $11,550 |
| 2020 | $1,507 | $12,650 | $1,100 | $11,550 |
| 2019 | $1,433 | $11,500 | $1,000 | $10,500 |
| 2018 | $1,416 | $11,500 | $1,000 | $10,500 |
| 2017 | $1,804 | $14,650 | $1,000 | $13,650 |
| 2016 | $1,761 | $14,650 | $1,000 | $13,650 |
| 2015 | $1,713 | $14,250 | $1,000 | $13,250 |
| 2014 | $1,707 | $14,250 | $1,000 | $13,250 |
| 2013 | -- | $14,250 | $1,000 | $13,250 |
Property History
| Date | Event | Price | List to Sale | Price per Sq Ft |
|---|---|---|---|---|
| 08/11/2025 08/11/25 | Price Changed | $155,000 | -3.1% | $105 / Sq Ft |
| 05/23/2025 05/23/25 | For Sale | $160,000 | -- | $109 / Sq Ft |
Purchase History
| Date | Type | Sale Price | Title Company |
|---|---|---|---|
| Warranty Deed | $115,000 | Cypress Title Llc | |
| Deed | $103,000 | -- |
Mortgage History
| Date | Status | Loan Amount | Loan Type |
|---|---|---|---|
| Previous Owner | $97,850 | Purchase Money Mortgage |
Source: Greater Baton Rouge Association of REALTORS®
MLS Number: 2025009655
APN: 01296361
- 5147 Nicholson Dr Unit 68
- 5143 Nicholson Dr Unit B52
- 5157 Etta St Unit 4G
- 5167 Etta St Unit 9F
- 5165 Etta St Unit 8B
- 5131 Nicholson Dr Unit B12
- 5132 & 5142 Oleson St
- 5407 Nicholson Dr
- 1362 Brightside Dr Unit 102
- 1362 Brightside Dr Unit 201
- 1500 Brightside Dr Unit B1
- 900 Dean Lee Dr Unit 1501
- 900 Dean Lee Dr Unit 106
- 900 Dean Lee Dr Unit 1006
- 900 Dean Lee Dr Unit 1408
- 900 Dean Lee Dr Unit 704
- 1726 Brightside Dr
- 1704 Brightside Dr Unit C
- 1741 Brightside Dr Unit H2
- 1741 Brightside Dr Unit B5
- 5141 Nicholson Dr Unit 48
- 5159 Etta St Unit 5A
- 900 Dean Lee Dr Unit 1402
- 5513 Clearbrook Dr
- 5618 Cottage Lake Dr
- 1443 Brightside Dr
- 1645 Brightside Dr
- 5726 Premier Dr
- 607 Lake Shelf Dr
- 1741 Brightside Dr Unit A3
- 4600 Burbank Dr
- 4445 Alvin Dark Ave
- 1855 Brightside Dr Unit 2 BR 1 BA
- 1855 Brightside Dr Unit 3BR 1.5 BA
- 4500 Burbank Dr
- 4552 Earl Gros Ave Unit 1
- 4623 Alvin Dark Ave Unit 2
- 4625 Burbank Dr Unit 507
- 2000 Brightside Dr
- 4555 Alvin Dark Ave Unit 4
