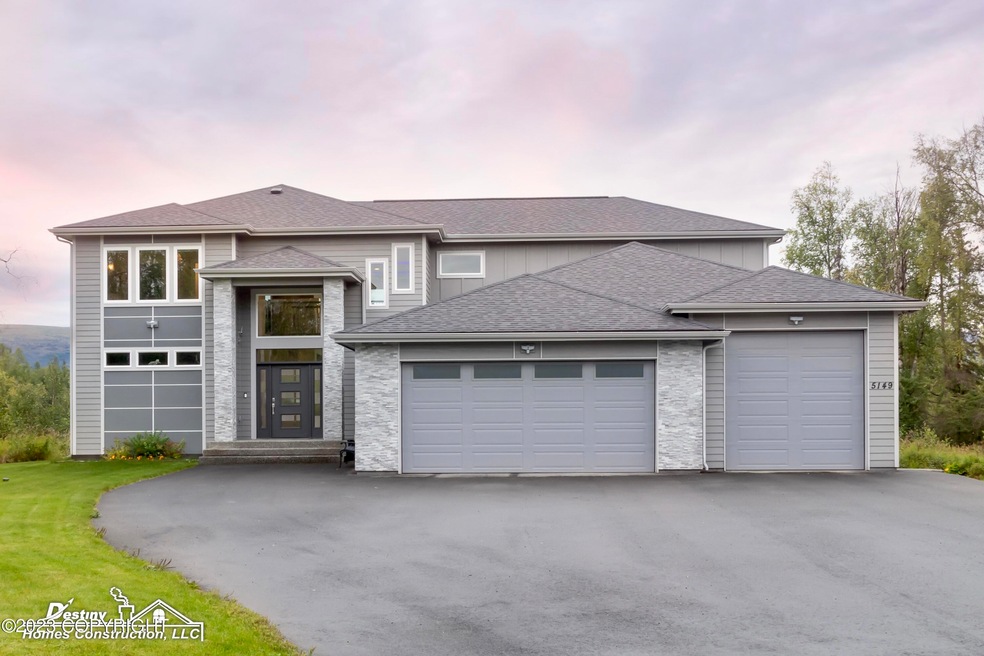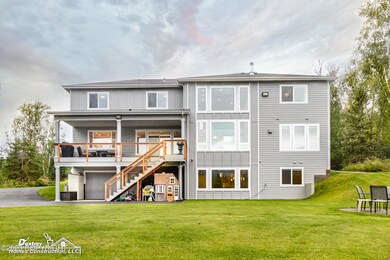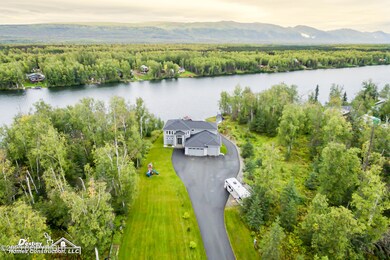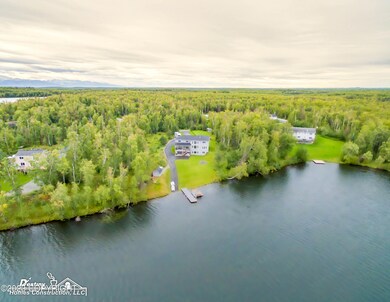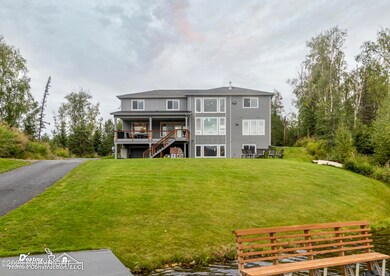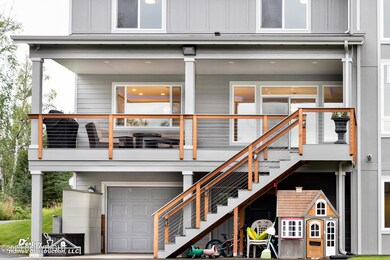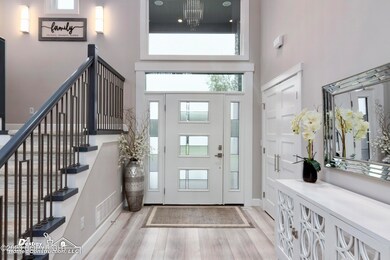Family, Entertainment, Recreation, & Restoration all can exist in this eloquent lakefront home. Located in a private gated community, The builder's private home was designed strategically as a 3-tier floor plan. 4 of 5 bedrooms, the gallery, & the extended mezzanine overlook the lake. The kitchen is the heart of the home for family, life & entertainment. Buyer to verify all Info within & beyond.Architecturally designed three-tier house strategically places four of the five bedrooms to overlook the lake.
The second-floor gallery overlooks the lake with a small extension of a mezzanine for additional seating. This gallery is the hallway to the main bedrooms, bathrooms, and laundry room.
Primary Suite located on the main level boasts elegance. The romance of a gas fireplace, in-lit walls, drop ceilings, crystal chandeliers, rope lighting, quartz window sills, and lake view caresses your senses. Including the amenities: a glass-enclosed 5'x4' shower, 42"x6' soaker tub, vanity table with an LED lit mirror, medicine cabinets, separate toilet room, double mirrored closet door, natural lighting, bathroom tiled in-floor heat.
Blaze King wood stove surrounded by a stone-wall mantle from floor to ceiling. The Blaze King heats two levels of the home.
The living room displays drop ceilings and various accented, under-lit, canned, and rope lighting.
Laundry Room - Folding/sewing/craft countertop, utility sink, cabinets, natural daylight, under-cabinet lighting, tile floor, mini subway tile backsplash.
Closets: Entryway, linen, utility, multiple reach-ins/wardrobes; every bedroom has a walk-in closet with built-in organizers, sock drawers, and more.
The main bathroom on the right of the gallery features LED in-lit mirrors, double sinks, a large 5'x4' tiled, and an enclosed glass shower.
The main bathroom on the left of the gallery is a split entry bathroom; the powder room is separate from the main facilities, which include a 6'x36" soaker bathtub with custom glass doors.
Lighting: Dimmable sconce lighting in all bedrooms. Wall outlet night light covers in various places like bedrooms, bathrooms, stairwells, and the gallery; recessed, roped (multi-colored), and direct lighting gives many options to fit your mood.
A 42" wide front door opens to the spacious foyer with a large coat closet.
Heat Types - Wood stove (main living room), gas fireplace (primary bedroom), electric fireplace (basement family room), gas forced air throughout, in-floor heat in the basement/garage, and primary tiled floor suite. HRV system hooked up.
The basement with the garage floor is in-floor heat.
Kitchen: Electric built-in convection oven and microwave, Gas oven range, custom kitchen cabinetry with hidden secrets (two different trash bins, pull-out mixer lift, pull-out vertical spice rack, utensil holder, etc.). You can change out some of the upper cabinet door panels for glass panels. Quartz windowsills, Crystal Chandelier, drop ceiling, rope, recessed, pendant, and under-cabinet lighting.
3'x8' Kitchen Island/breakfast bar.
The kitchen has two full-size side-by-side sinks with an instant hot water dispenser.
Faucets in the kitchen, wet bar, and laundry room are motion activated.
Garbage Disposal
The ever-desired walk-in panty has extra counter space, storage, and more.
Installed kitchen sweep-vac
The half bath is just off the main garage man-door entrance, with a floating vanity where you can place a step stool as needed.
Across from the half bath on the other side of the garage is a massive walk-in mud room/coat closet.
Covered, in-lit 12'x28' Trex Deck, gas stubbed, and steel-wired railing.
The house is insulated with three-pane windows and added spray foam on the walls.
Massive illumination projected onto the yard and lake from the exterior light fixtures.
An oversized three-bay garage with two doors to accommodate your vehicles of choice nicely. 18'x8' two-car garage door, and a 10'x10' third bay garage door.
The garage has a drain, vacuum outlet, utility sink, hot & cold hose bib faucets, 9'-11.5' ceilings, an additional washer, and dryer hook-up,
Concrete white-washed rock covered front porch, accented with stone pillars.
Tuck under garage equipped with a utility sink, drain, 8'x7' door, utility room, water softener, on-demand water heater, and central vac installed.
There are two 50 amp outlets, one outside a jacuzzi and one in the main garage (e.g., welding or generator).
Basement! Entertainment! - Wetbar with mini fridge, locked storage room, linen closet, under stairs storage, cedar sauna with drain, full bathroom with a 5'x4' shower, and an LED lit mirror.
The basement family room has a custom built-in entertainment center with in-lit shelves.
Working from your office, you can find tranquility while gazing at the water between tasks. The office is in the basement, with two separate closets to accommodate storage, making this a perfect bonus room if you need it.
Additional exterior features - Private yard, gated community, lakefront property, paved front and back driveway, boat launch, 6'x40' dock, 12'x12' floating dock, woodshed, storage shed, and fire pit.
There is a five-bedroom septic system.
Central Vac plumbed and installed.
The house is wired for an intercom system.
All bedrooms' features include built-in blinds.
Hand-texture drywall
Beverly Lake is a nonrestricted, non-special allowanced lake.
Buyer to Verify all information within and beyond.

