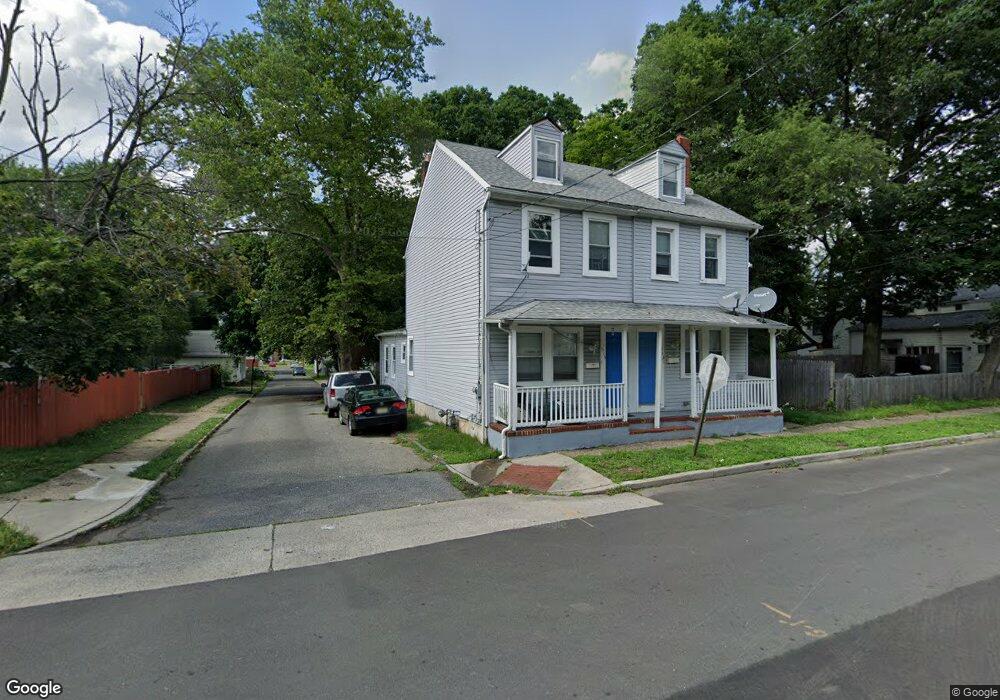515 3rd St Beverly, NJ 08010
Estimated Value: $162,000 - $248,000
2
Beds
1
Bath
1,220
Sq Ft
$164/Sq Ft
Est. Value
About This Home
This home is located at 515 3rd St, Beverly, NJ 08010 and is currently estimated at $200,000, approximately $163 per square foot. 515 3rd St is a home located in Burlington County with nearby schools including Beverly School and Cathedral of Love Christian School.
Ownership History
Date
Name
Owned For
Owner Type
Purchase Details
Closed on
Sep 14, 2001
Sold by
Girolami Gregory
Bought by
Burlington County Community Action Progr
Current Estimated Value
Purchase Details
Closed on
Sep 28, 1995
Sold by
Hud
Bought by
Girolami Gregory
Purchase Details
Closed on
Nov 24, 1994
Sold by
Leader Federal Bank
Bought by
Hud
Purchase Details
Closed on
Oct 20, 1994
Sold by
Leader Federal Bank
Bought by
Hud
Purchase Details
Closed on
Jul 12, 1994
Sold by
Cummings Edward J
Bought by
Leader Federal Bank
Create a Home Valuation Report for This Property
The Home Valuation Report is an in-depth analysis detailing your home's value as well as a comparison with similar homes in the area
Home Values in the Area
Average Home Value in this Area
Purchase History
| Date | Buyer | Sale Price | Title Company |
|---|---|---|---|
| Burlington County Community Action Progr | $23,000 | Settlers Title Agency Lp | |
| Girolami Gregory | $3,500 | -- | |
| Hud | -- | -- | |
| Hud | -- | -- | |
| Hud | -- | -- | |
| Leader Federal Bank | -- | -- | |
| Leader Federal Bank | -- | -- |
Source: Public Records
Tax History
| Year | Tax Paid | Tax Assessment Tax Assessment Total Assessment is a certain percentage of the fair market value that is determined by local assessors to be the total taxable value of land and additions on the property. | Land | Improvement |
|---|---|---|---|---|
| 2025 | $3,948 | $79,700 | $20,700 | $59,000 |
| 2024 | $3,977 | $79,700 | $20,700 | $59,000 |
| 2023 | $3,977 | $79,700 | $20,700 | $59,000 |
| 2022 | $4,026 | $79,700 | $20,700 | $59,000 |
| 2021 | $3,928 | $79,700 | $20,700 | $59,000 |
| 2020 | $3,821 | $79,700 | $20,700 | $59,000 |
| 2019 | $3,722 | $79,700 | $20,700 | $59,000 |
| 2018 | $3,633 | $79,700 | $20,700 | $59,000 |
| 2017 | $3,588 | $79,700 | $20,700 | $59,000 |
| 2016 | $3,538 | $79,700 | $20,700 | $59,000 |
| 2015 | $3,498 | $79,700 | $20,700 | $59,000 |
| 2014 | $3,335 | $79,700 | $20,700 | $59,000 |
Source: Public Records
Map
Nearby Homes
Your Personal Tour Guide
Ask me questions while you tour the home.
