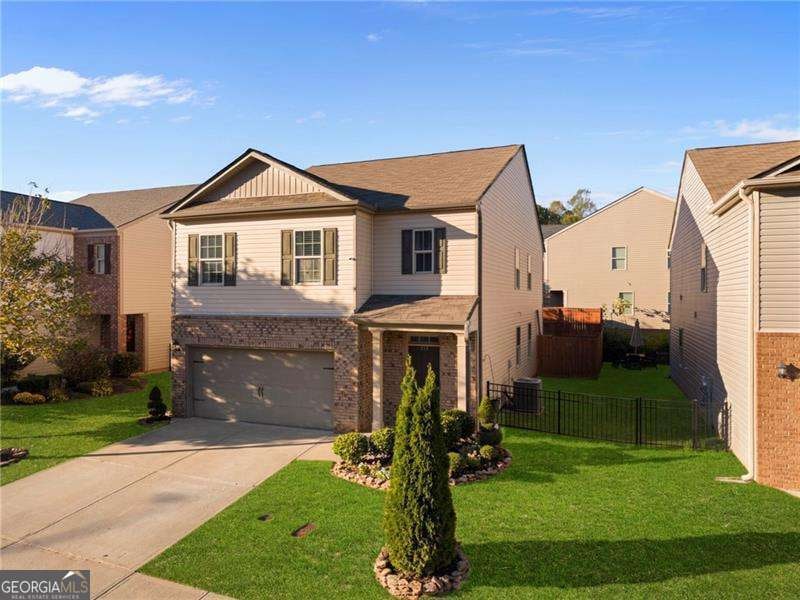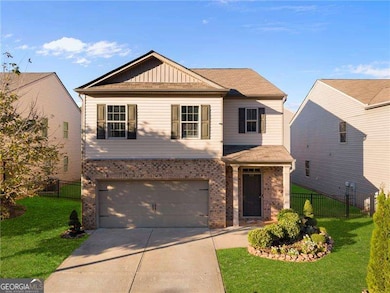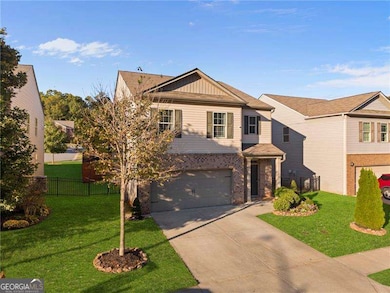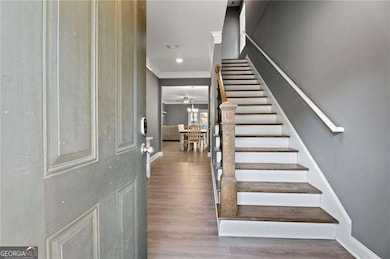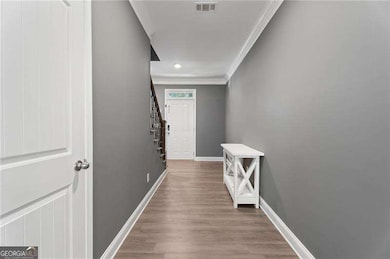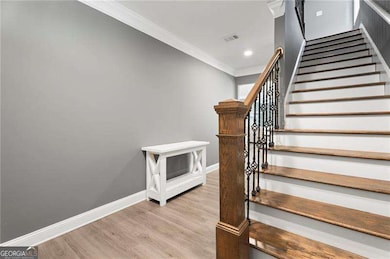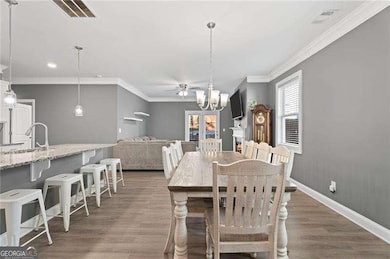515 Altama Way Acworth, GA 30102
Oak Grove NeighborhoodEstimated payment $2,468/month
Highlights
- Popular Property
- In Ground Pool
- High Ceiling
- Carmel Elementary School Rated A
- Traditional Architecture
- Walk-In Pantry
About This Home
Welcome to 515 Altama Way, where warm, livable style meets thoughtful upgrades in one of Acworth's most convenient locations. From the moment you step inside, the home feels open, inviting, and designed for real life. The main level features wide open sightlines between the living, dining, and kitchen areas, perfect for everyday living as well as entertaining. Crown molding, soft gray tones, and abundant natural light create a calm and cohesive aesthetic throughout. The kitchen is both beautiful and functional, offering a large granite island with seating, white cabinetry, and stainless appliances. Whether you are hosting friends or enjoying a quiet breakfast, this space truly works as the heart of the home. The living room centers around a cozy fireplace and opens to the fenced backyard through French doors, making indoor to outdoor flow effortless. Upstairs, the primary suite is a retreat, but what truly sets it apart is the custom designed walk in closet system. Every inch is intentionally planned with dedicated shelving, shoe cubbies, hanging zones, and even a built in window bench. It is the kind of closet that simplifies mornings and sparks joy daily. Additional bedrooms are well sized and flexible for work from home, guests, or play spaces. With 5 bedrooms, 3 full baths, and an attached garage, this home is designed for how real life is lived. And the location could not be better, just minutes to everyday essentials and quick access to I 75 and I 575, so whether you are heading to work, Woodstock, or out for the weekend, getting there is easy.
Home Details
Home Type
- Single Family
Est. Annual Taxes
- $4,463
Year Built
- Built in 2015
Lot Details
- 4,356 Sq Ft Lot
- Privacy Fence
- Back Yard Fenced
- Level Lot
HOA Fees
- $67 Monthly HOA Fees
Parking
- 2 Car Garage
Home Design
- Traditional Architecture
- Slab Foundation
- Composition Roof
- Vinyl Siding
- Brick Front
Interior Spaces
- 2-Story Property
- Crown Molding
- High Ceiling
- Double Pane Windows
- Family Room with Fireplace
- Fire and Smoke Detector
Kitchen
- Breakfast Bar
- Walk-In Pantry
- Microwave
- Dishwasher
- Kitchen Island
Flooring
- Carpet
- Vinyl
Bedrooms and Bathrooms
- Walk-In Closet
Laundry
- Laundry Room
- Laundry in Hall
Eco-Friendly Details
- Energy-Efficient Appliances
Outdoor Features
- In Ground Pool
- Patio
Location
- Property is near schools
- Property is near shops
Schools
- Carmel Elementary School
- Woodstock Middle School
- Woodstock High School
Utilities
- Central Air
- Heating Available
- Phone Available
- Cable TV Available
Community Details
Overview
- $300 Initiation Fee
- Wilshire Commons Subdivision
Recreation
- Community Pool
Map
Home Values in the Area
Average Home Value in this Area
Tax History
| Year | Tax Paid | Tax Assessment Tax Assessment Total Assessment is a certain percentage of the fair market value that is determined by local assessors to be the total taxable value of land and additions on the property. | Land | Improvement |
|---|---|---|---|---|
| 2025 | $4,307 | $164,000 | $32,000 | $132,000 |
| 2024 | $4,417 | $169,960 | $30,000 | $139,960 |
| 2023 | $4,046 | $155,680 | $30,000 | $125,680 |
| 2022 | $3,635 | $138,320 | $28,000 | $110,320 |
| 2021 | $2,915 | $102,680 | $20,800 | $81,880 |
| 2020 | $2,794 | $98,320 | $16,800 | $81,520 |
| 2019 | $2,889 | $101,680 | $16,800 | $84,880 |
| 2018 | $2,465 | $86,240 | $15,200 | $71,040 |
| 2017 | $2,119 | $183,900 | $15,200 | $58,360 |
| 2016 | $1,239 | $106,400 | $3,600 | $38,960 |
| 2015 | $71 | $6,000 | $2,400 | $0 |
| 2014 | $53 | $4,500 | $1,800 | $0 |
Property History
| Date | Event | Price | List to Sale | Price per Sq Ft |
|---|---|---|---|---|
| 11/10/2025 11/10/25 | For Sale | $385,000 | -- | -- |
Purchase History
| Date | Type | Sale Price | Title Company |
|---|---|---|---|
| Warranty Deed | $183,840 | -- | |
| Limited Warranty Deed | $128,000 | -- | |
| Quit Claim Deed | -- | -- | |
| Limited Warranty Deed | $234,000 | -- | |
| Warranty Deed | $252,000 | -- |
Mortgage History
| Date | Status | Loan Amount | Loan Type |
|---|---|---|---|
| Open | $180,509 | FHA |
Source: Georgia MLS
MLS Number: 10641299
APN: 15N06J-00000-165-000
- 305 Wilshire Pass
- 107 Red Barn Ln
- 710 Pineglen Dr
- 251 Derby Ct
- 111 Tyson Woods Rd
- 206 Oakleaf Dr
- 216 Don John Trail
- 6359 Bells Ferry Rd Unit 468
- 3032 Farm Tract Trail
- 1150 Buice Lake Pkwy
- Portland Plan at Buice Lake
- Roswell Plan at Buice Lake
- 1408 Hunter Trail
- Atlanta Plan at Buice Lake
- Boston Plan at Buice Lake
- 103 Wood Wind Station
- 147 Jameson Dr
- 1101 Cooks Farm Way
- 840 Whisperwood Trail
- 1031 Tranquil Gardens Place
- 115 Tyson Woods Rd
- 100 Peaks Ridge
- 5920 Bells Ferry Rd
- 149 Windflower Way
- 120 Windflower Way
- 129 Windflower Way
- 1150 Hunter Trail Unit Elderflower
- 1150 Hunter Trail Unit Juniper
- 1150 Hunter Trail Unit Anise
- 1000 Etowah Ferry Dr
- 1151 Hunter Trail
- 900 Buice Lake Pkwy
- 809 Cameron Trail
- 450 Waldan Cir
- 1429 Hunter Trail
- 821 York Alley
- 111 Quail Run
- 205 Sunshine St
