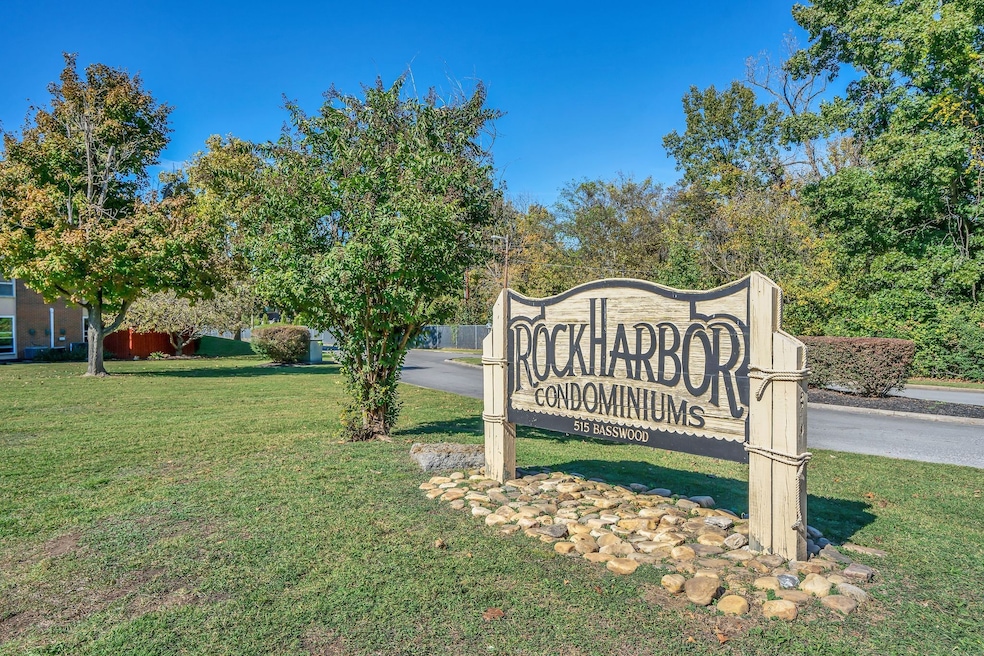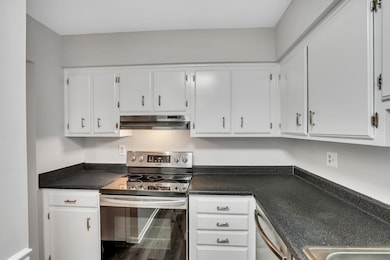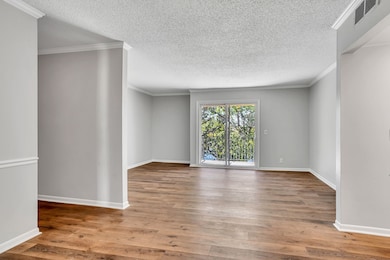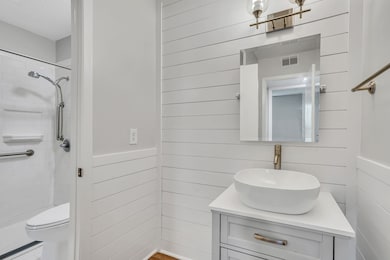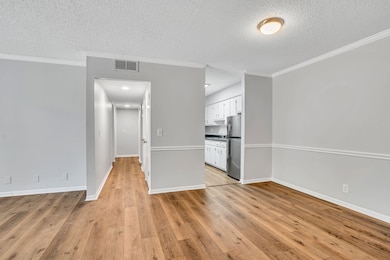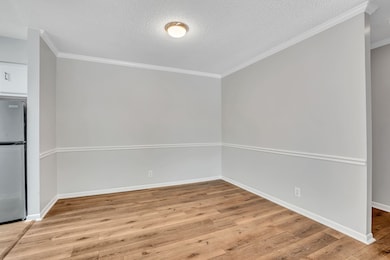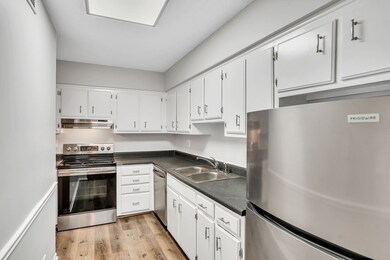515 Basswood Ave Unit 69 Nashville, TN 37209
Charlotte Park NeighborhoodHighlights
- In Ground Pool
- Clubhouse
- Balcony
- River View
- Stainless Steel Appliances
- Central Heating and Cooling System
About This Home
Wonderful water view property located on the Cumberland River for rent. Outstanding West Nashville location with RIVER VIEWS AND ACCESS! Just steps to the Cumberland River, Rock Harbor Marina, Blue Moon Waterfront Grille - a short drive to Charlotte Park, The Nations, Nashville West shopping, groceries, endless bars, restaurants, Ten minutes from Downtown Nashville and more! Wind down and enjoy the river and sunset views. Community includes a pool, on-site laundry, clubhouse, and boat parking. The unit is completely redone with a designer eye - new flooring, lighting, new paint on walls, trim, ceilings and cabinets. Updated bathroom with walk in shower, new tile, and vanity. Enjoy the boats passing by and gorgeous evening sunsets over looking the river from your private deck or from the windows in every room. 12 month lease offered. A pet considered with $500 pet fee and pet addendum. Unit is occupied until December 5 but available to schedule showings.
Listing Agent
Pinnacle Point Properties & Development Brokerage Phone: 6153904451 License #339491 Listed on: 11/04/2025
Condo Details
Home Type
- Condominium
Year Built
- Built in 1973
Home Design
- Brick Exterior Construction
Interior Spaces
- 968 Sq Ft Home
- Property has 1 Level
- Ceiling Fan
- Laminate Flooring
- River Views
Kitchen
- Oven or Range
- Dishwasher
- Stainless Steel Appliances
- Disposal
Bedrooms and Bathrooms
- 2 Main Level Bedrooms
- 1 Full Bathroom
Home Security
Parking
- Driveway
- Parking Lot
Outdoor Features
- In Ground Pool
- Balcony
Schools
- Charlotte Park Elementary School
- H. G. Hill Middle School
- James Lawson High School
Additional Features
- River Front
- Central Heating and Cooling System
Listing and Financial Details
- Property Available on 1/1/26
- The owner pays for water
- Rent includes water
- Assessor Parcel Number 090110A06900CO
Community Details
Overview
- Property has a Home Owners Association
- Association fees include maintenance structure, ground maintenance, pest control, trash
- Rock Harbor Subdivision
Amenities
- Clubhouse
- Laundry Facilities
Pet Policy
- Pets Allowed
Security
- Fire and Smoke Detector
Map
Source: Realtracs
MLS Number: 3039550
- 515 Basswood Ave Unit 25
- 515 Basswood Ave Unit 149
- 515 Basswood Ave Unit 83
- 514 Basswood Ave
- 6416 Edsel Dr
- 6315 Edsel Dr
- 6316 Edsel Dr
- 6306 Henry Ford Dr
- 478 Sunliner Dr
- 6304 Henry Ford Dr Unit A
- 6304 Henry Ford Dr Unit B
- 605 American Rd
- 6511 Robertson Ave Unit 4
- 6300 American Ct
- 472 Sunliner Dr
- 599 American Rd
- 601 American Rd
- 504 Bagleyshop Dr Unit A
- 653 Westboro Dr
- 651 Westboro Dr
- 515 Basswood Ave Unit 88
- 515 Basswood Ave Unit G80
- 515 Basswood Ave Unit L118
- 515 Basswood Ave Unit K-103
- 515 Basswood Ave Unit G75
- 514 Basswood Ave
- 510 Basswood Ave
- 6416 Henry Ford Dr
- 520 Foundry Dr
- 6305 Henry Ford Dr
- 720 William Howard Place
- 439 Capri Dr Unit A
- 625 James Ave
- 6105 Henry Ford Dr
- 616 Croley Dr
- 711 Croley Dr
- 6228 Robertson Ave
- 432 Becanni Ln
- 512 River Rouge Dr
- 666 Annex Ave
