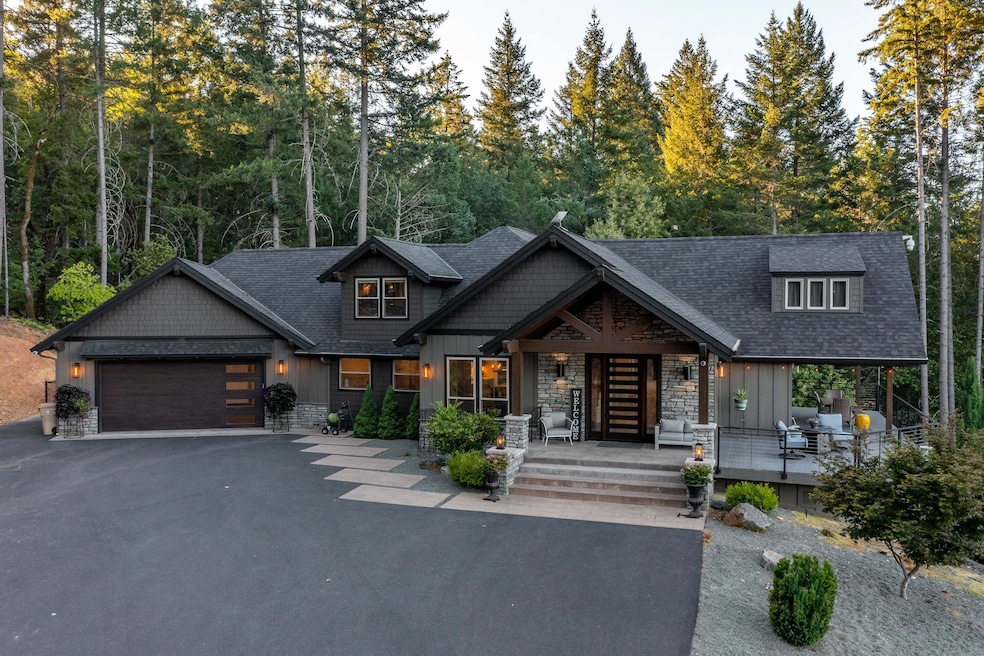
515 Bonnie Ln Grants Pass, OR 97527
Estimated payment $7,077/month
Highlights
- RV Access or Parking
- Gated Parking
- Open Floorplan
- Second Garage
- Two Primary Bedrooms
- Mountain View
About This Home
Mountain Lodge Retreat!! Custom Home is app 3157 sq ft, 4 bed, 4.5 baths, with additional Studio D/S of app 390 sq ft for visitors or family. Perched perfectly on 3.43 acres overlooking the valley, hills, and the city in the distance. Upon entry, greeted with soaring vaulted L/R, gas fireplace, expansive windows that allow for stunning views, natural light, and access to the open beam covered porch. Primary ensuite, is vaulted as well, with its own gas f/p & side porch. Main bath offers heated tile flooring, curb less oversized shower, soaker tub, spacious walk in closet, and water closet. Expansive kitchen is equipped with high end appliances designed for both serious cooking and entertaining. The loft hosts a 2nd ensuite, and seating area. The main floor also offers a spacious dining room, 2 b/r full guest bath, 1/2 bath for guests, and large laundry room. There is interior & exterior access to the fully equipped guest studio quarters below. Property is fenced, with lush back lawn.
Listing Agent
John L Scott Real Estate Grants Pass Brokerage Phone: 541-476-1299 License #201207999 Listed on: 08/14/2025

Home Details
Home Type
- Single Family
Est. Annual Taxes
- $3,187
Year Built
- Built in 2021
Lot Details
- 3.43 Acre Lot
- Fenced
- Drip System Landscaping
- Native Plants
- Front and Back Yard Sprinklers
- Property is zoned Rr2 5; Rural Res 2 5 Ac, Rr2 5; Rural Res 2 5 Ac
Parking
- 3 Car Garage
- Second Garage
- Garage Door Opener
- Driveway
- Gated Parking
- RV Access or Parking
Property Views
- Mountain
- Forest
- Valley
Home Design
- Block Foundation
- Frame Construction
- Composition Roof
Interior Spaces
- 3,547 Sq Ft Home
- 2-Story Property
- Open Floorplan
- Vaulted Ceiling
- Ceiling Fan
- Propane Fireplace
- Vinyl Clad Windows
- Living Room with Fireplace
- Dining Room
- Finished Basement
- Partial Basement
Kitchen
- Breakfast Bar
- Oven
- Cooktop with Range Hood
- Microwave
- Dishwasher
- Wine Refrigerator
- Kitchen Island
- Disposal
Flooring
- Wood
- Carpet
- Concrete
- Tile
Bedrooms and Bathrooms
- 4 Bedrooms
- Primary Bedroom on Main
- Fireplace in Primary Bedroom
- Double Master Bedroom
- Walk-In Closet
- In-Law or Guest Suite
- Double Vanity
- Bathtub Includes Tile Surround
Laundry
- Laundry Room
- Dryer
- Washer
Home Security
- Carbon Monoxide Detectors
- Fire and Smoke Detector
Additional Homes
- 390 SF Accessory Dwelling Unit
- Accessory Dwelling Unit (ADU)
Schools
- Hidden Valley High School
Utilities
- Ductless Heating Or Cooling System
- Zoned Heating and Cooling System
- Space Heater
- Heating System Uses Propane
- Heat Pump System
- Private Water Source
- Well
- Water Heater
- Water Softener
- Septic Tank
- Private Sewer
- Leach Field
- Cable TV Available
Additional Features
- Sprinklers on Timer
- Covered Patio or Porch
Community Details
- No Home Owners Association
- Built by Rich Phillips
Listing and Financial Details
- Exclusions: Washer/Dryer, Garage Fridge, Garage Cabinets, TV,s
- Tax Lot 124
- Assessor Parcel Number R347657
Map
Home Values in the Area
Average Home Value in this Area
Tax History
| Year | Tax Paid | Tax Assessment Tax Assessment Total Assessment is a certain percentage of the fair market value that is determined by local assessors to be the total taxable value of land and additions on the property. | Land | Improvement |
|---|---|---|---|---|
| 2024 | $3,187 | $430,290 | -- | -- |
| 2023 | $2,603 | $417,760 | $0 | $0 |
| 2022 | $2,628 | $405,590 | -- | -- |
| 2021 | $2,537 | $338,780 | $0 | $0 |
| 2020 | $1,383 | $194,890 | $0 | $0 |
| 2019 | -- | $189,220 | $0 | $0 |
| 2018 | -- | $183,720 | $0 | $0 |
| 2017 | -- | $178,370 | $0 | $0 |
| 2016 | -- | $173,180 | $0 | $0 |
| 2015 | -- | $168,150 | $0 | $0 |
| 2014 | -- | $163,230 | $0 | $0 |
Property History
| Date | Event | Price | Change | Sq Ft Price |
|---|---|---|---|---|
| 08/14/2025 08/14/25 | For Sale | $1,250,000 | -- | $352 / Sq Ft |
Purchase History
| Date | Type | Sale Price | Title Company |
|---|---|---|---|
| Warranty Deed | $875,000 | First American | |
| Bargain Sale Deed | $65,000 | None Available | |
| Personal Reps Deed | $175,000 | None Available |
Mortgage History
| Date | Status | Loan Amount | Loan Type |
|---|---|---|---|
| Open | $787,500 | New Conventional | |
| Previous Owner | $0 | No Value Available | |
| Previous Owner | $30,000 | Commercial |
Similar Homes in the area
Source: Oregon Datashare
MLS Number: 220207584
APN: R347657
- 445 Bonnie Ln
- 155 Daily Ln
- 1280 Marcy Loop Rd
- 1082 Marcy Loop Rd
- 233 Key Way
- 245 Key Way
- 139 Sloan Mountain Ln
- 550 Marcy Loop Rd
- 446 Marcy Loop Rd
- 700 Weekly Dr
- 327 Whitestone Dr
- 2686 Riverbanks Rd
- 0 Riverbanks Rd Unit Lot 2 220196048
- 0 Riverbanks Rd Unit Lot 1 220196043
- 1011 Ingalls Ln
- 3217 Riverbanks Rd
- 1095 Ingalls Ln
- 525 Ingalls Ln
- 701 Round Prairie Rd
- 518 Riverbanks Rd






