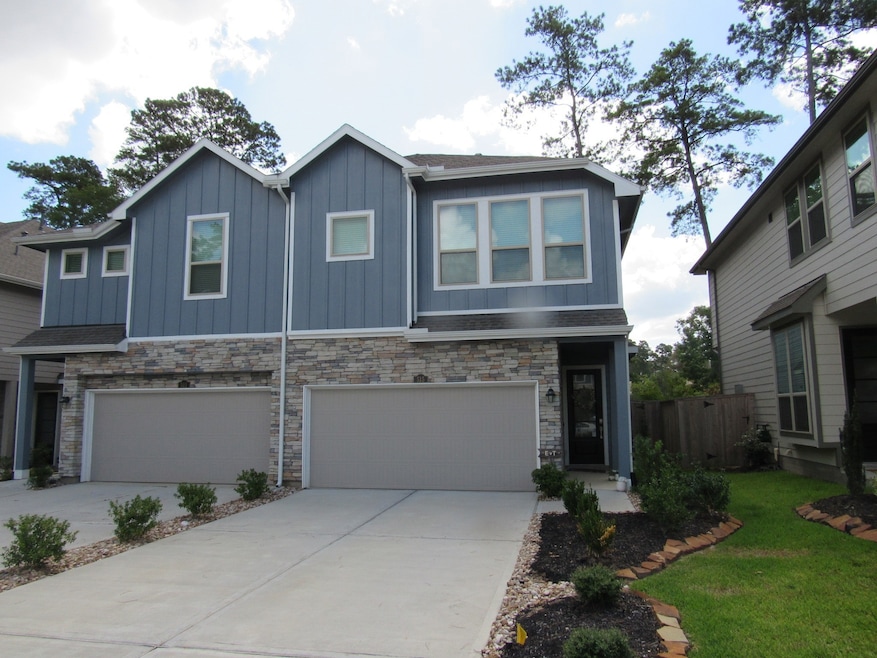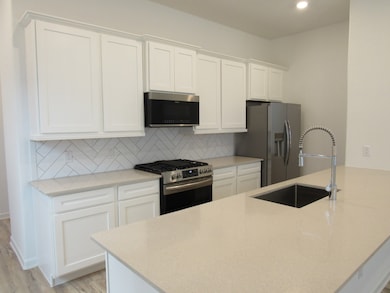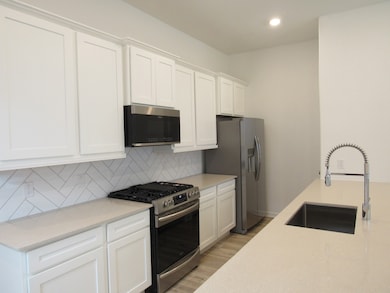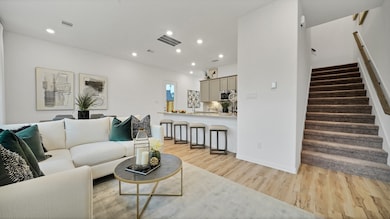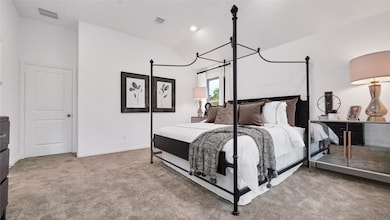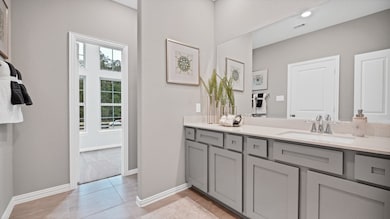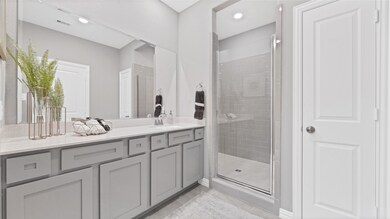515 Bristol Tide Ct Conroe, TX 77304
Highlights
- Contemporary Architecture
- Community Pool
- 2 Car Attached Garage
- Wilkinson Elementary School Rated A-
- Family Room Off Kitchen
- Double Vanity
About This Home
Cozy contemporary 3 bedrooms, 2-1/2 bath townhome. Includes modern designs and finishes, plus upscale appliances and fixtures! Additional upgrades kitchen pendant lighting over sink, garage floor epoxy coating & ceiling fans in every room. Backyard with greenbelt. Located in Grand Central Park master plan community. Connect with nature and enjoy hiking, biking, and jogging along nature trails. A spacious modern bright open family room offers access to a large fenced-in yard. Upstairs features additional space for a home office, media/game room, or another bedroom. Washer/Dryer included.Enjoy pools, walking trails, lakes, fishing, fitness center, parks & more! Minutes to The Woodlands, Lake
Townhouse Details
Home Type
- Townhome
Est. Annual Taxes
- $8,362
Year Built
- Built in 2020
Lot Details
- 3,358 Sq Ft Lot
- Back Yard Fenced
- Sprinkler System
Parking
- 2 Car Attached Garage
- Garage Door Opener
Home Design
- Contemporary Architecture
- Radiant Barrier
Interior Spaces
- 1,891 Sq Ft Home
- 2-Story Property
- Window Treatments
- Family Room Off Kitchen
- Living Room
- Security System Owned
Kitchen
- Electric Range
- Microwave
- Dishwasher
- Disposal
Flooring
- Carpet
- Tile
- Vinyl Plank
- Vinyl
Bedrooms and Bathrooms
- 3 Bedrooms
- Double Vanity
Laundry
- Dryer
- Washer
Eco-Friendly Details
- Energy-Efficient Windows with Low Emissivity
- Energy-Efficient HVAC
- Energy-Efficient Thermostat
- Ventilation
Schools
- Wilkinson Elementary School
- Peet Junior High School
- Conroe High School
Utilities
- Central Heating and Cooling System
- Heating System Uses Gas
- Programmable Thermostat
- No Utilities
Listing and Financial Details
- Property Available on 7/9/25
- Long Term Lease
Community Details
Overview
- Grand Central Park 14 Subdivision
Recreation
- Community Pool
Pet Policy
- Call for details about the types of pets allowed
- Pet Deposit Required
Security
- Fire and Smoke Detector
- Fire Sprinkler System
Map
Source: Houston Association of REALTORS®
MLS Number: 92858916
APN: 5375-14-03200
- 510 Black Creek Trail
- 354 Wild Fork Ct
- 339 Wild Fork Ct
- 350 Wild Fork Ct
- 330 Wild Fork Ct
- 422 Lake Day Dr
- 422 Lake Day Dr
- 422 Lake Day Dr
- 422 Lake Day Dr
- 422 Lake Day Dr
- 422 Lake Day Dr
- 422 Lake Day Dr
- 422 Lake Day Dr
- 422 Lake Day Dr
- 422 Lake Day Dr
- 422 Lake Day Dr
- 653 Royal Arch Dr
- 544 Chestnut Reef Ct
- 516 Chestnut Reef Ct
- 549 Sand Branch Dr
- 535 Bristol Tide Ct
- 504 Bristol Tide Ct
- 621 Aspen Falls Ct
- 658 Aspen Falls Ct
- 654 Aspen Falls Ct
- 650 Aspen Falls Ct
- 626 Aspen Falls Ct
- 543 Chestnut Reef Ct
- 582 Dry Fork Ln
- 590 Dry Fork Ln
- 538 Chestnut Reef Ct
- 598 Dry Fork Ln
- 438 Lake Day Dr
- 300 Town Park Dr
- 214 Skybranch Ct
- 624 Sand Branch Dr
- 323 Highland Bayou Dr
- 285 Trillium Park Loop
- 171 Town Park Dr
- 119 Keechie Creek Ct
