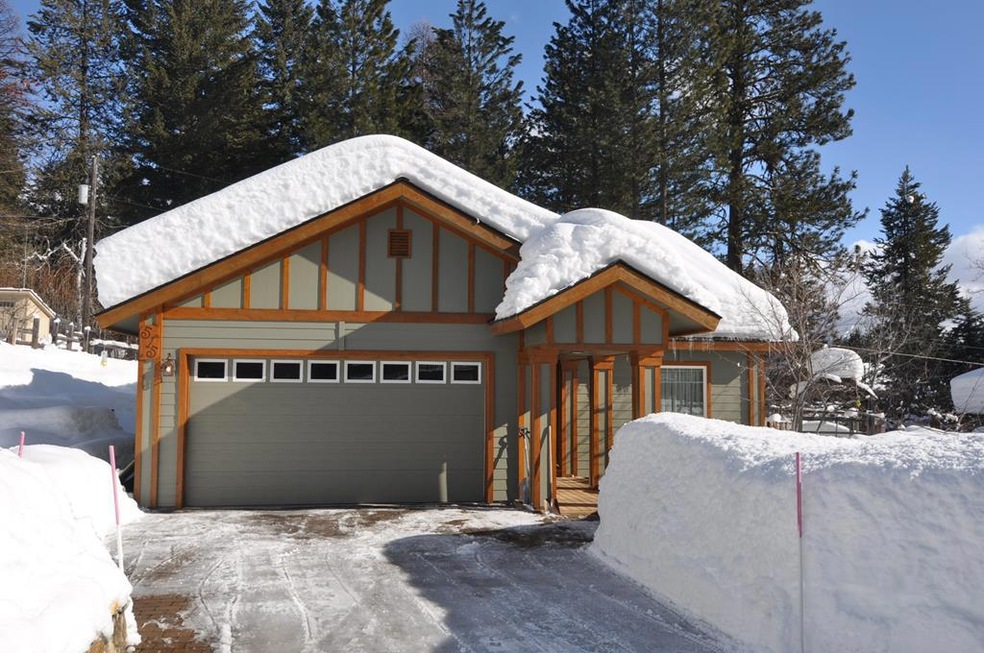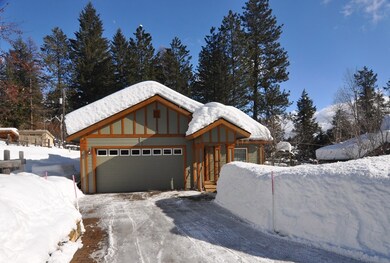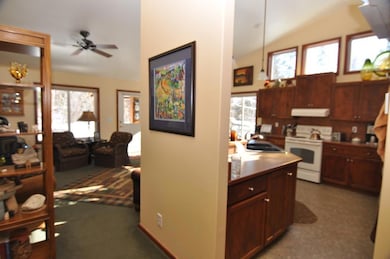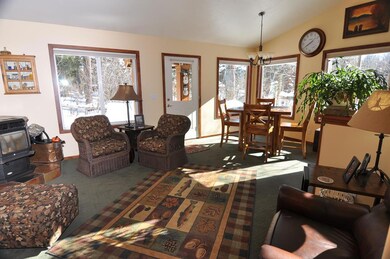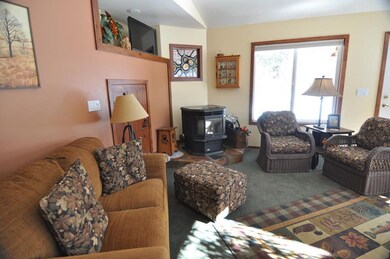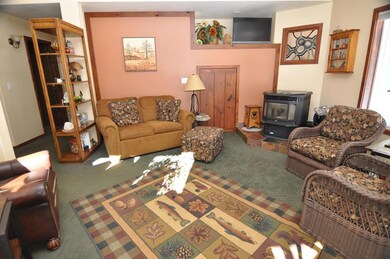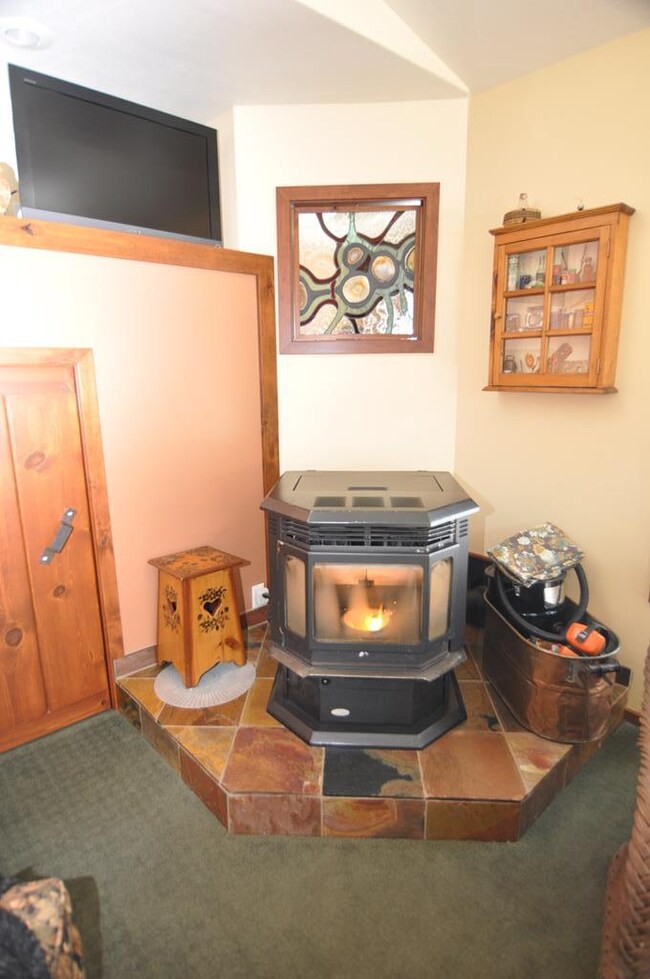
515 Brundage Dr McCall, ID 83638
Highlights
- No HOA
- Fireplace
- 1 Car Garage
- McCall-Donnelly High School Rated 9+
- 1-Story Property
- 4-minute walk to Mann Creek State Park
About This Home
As of June 2025Have you been looking for a house in town that is close to everything? Then this almost 1500 sq ft 3 bed/2bath charmer might be the place for you! Close to the lake, the river, the hospital & schools and walking distance to downtown restaurants and shopping this place is in the center of it all. This one owner home has character and charm galore and has been meticulously maintained. Under all the snow is a pavered driveway, landscaped side yard and flagstone patio for your summer BBQs. The property backs up to a larger, USFS owned parcel so there are no neighbors behind you. Inside, the vaulted ceilings give it a spacious feel and the wall of windows lets in loads of natural light. The kitchen has plenty of cabinets, a pantry, tile counters and a large peninsula while the pellet stove in the main living area will keep you cozy and warm on cold winter nights. The master bedroom has a large walk-in closet while one of the guest bedrooms is set up as an office with a wall of lovely built-in book shelves. A two car garage will keep your ride out of the weather. Make this adorable home your landing place in McCall and start making your memories here.
Last Agent to Sell the Property
Crawford Olson Real Estate Services License #sp372 Listed on: 02/05/2025
Home Details
Home Type
- Single Family
Est. Annual Taxes
- $2,311
Year Built
- Built in 2005
Lot Details
- 9,017 Sq Ft Lot
- Lot Dimensions are 100 x 90
- Level Lot
Parking
- 1 Car Garage
Home Design
- Frame Construction
- Composition Roof
- Wood Siding
- Concrete Perimeter Foundation
- HardiePlank Type
Interior Spaces
- 1,474 Sq Ft Home
- 1-Story Property
- Fireplace
- Window Treatments
Kitchen
- Oven or Range
- <<microwave>>
- Dishwasher
Bedrooms and Bathrooms
- 3 Bedrooms
- 2 Bathrooms
Laundry
- Dryer
- Washer
Utilities
- Pellet Stove burns compressed wood to generate heat
- Heating System Mounted To A Wall or Window
- Overhead Utilities
- 220 Volts
- 110 Volts
Community Details
- No Home Owners Association
- River Sub Subdivision
Listing and Financial Details
- Exclusions: All Personal Property
- Legal Lot and Block 18 / 1
- Assessor Parcel Number RPM02200010180
Ownership History
Purchase Details
Home Financials for this Owner
Home Financials are based on the most recent Mortgage that was taken out on this home.Purchase Details
Home Financials for this Owner
Home Financials are based on the most recent Mortgage that was taken out on this home.Purchase Details
Similar Homes in the area
Home Values in the Area
Average Home Value in this Area
Purchase History
| Date | Type | Sale Price | Title Company |
|---|---|---|---|
| Warranty Deed | -- | Amerititle | |
| Warranty Deed | -- | Amerititle | |
| Quit Claim Deed | -- | -- |
Mortgage History
| Date | Status | Loan Amount | Loan Type |
|---|---|---|---|
| Previous Owner | $615,000 | New Conventional |
Property History
| Date | Event | Price | Change | Sq Ft Price |
|---|---|---|---|---|
| 06/06/2025 06/06/25 | Sold | -- | -- | -- |
| 05/13/2025 05/13/25 | Pending | -- | -- | -- |
| 05/12/2025 05/12/25 | For Sale | $689,000 | +4.4% | $467 / Sq Ft |
| 04/11/2025 04/11/25 | Sold | -- | -- | -- |
| 02/08/2025 02/08/25 | Pending | -- | -- | -- |
| 02/05/2025 02/05/25 | For Sale | $660,000 | -- | $448 / Sq Ft |
Tax History Compared to Growth
Tax History
| Year | Tax Paid | Tax Assessment Tax Assessment Total Assessment is a certain percentage of the fair market value that is determined by local assessors to be the total taxable value of land and additions on the property. | Land | Improvement |
|---|---|---|---|---|
| 2023 | $2,311 | $648,425 | $247,739 | $400,686 |
| 2022 | $2,302 | $577,445 | $261,035 | $316,410 |
| 2021 | $2,480 | $441,488 | $57,815 | $383,673 |
| 2020 | $2,187 | $345,400 | $76,372 | $269,028 |
| 2019 | $1,990 | $303,067 | $61,938 | $241,129 |
| 2018 | $1,920 | $280,120 | $55,358 | $224,762 |
| 2017 | $1,784 | $256,432 | $55,358 | $201,074 |
| 2016 | $1,831 | $251,804 | $47,068 | $204,736 |
| 2015 | $1,758 | $234,442 | $0 | $0 |
| 2013 | -- | $222,986 | $0 | $0 |
Agents Affiliated with this Home
-
Heather Haynes

Seller's Agent in 2025
Heather Haynes
Century 21 Whitewater Clark
(208) 315-0258
45 in this area
116 Total Sales
-
Jodell Barber

Seller's Agent in 2025
Jodell Barber
Crawford Olson Real Estate Services
(208) 634-6634
19 in this area
47 Total Sales
-
Heidi Winchel

Seller Co-Listing Agent in 2025
Heidi Winchel
Crawford Olson Real Estate Services
(208) 630-4984
54 in this area
158 Total Sales
-
Karen Johansen

Buyer's Agent in 2025
Karen Johansen
Century 21 Whitewater Clark
(208) 315-2801
50 in this area
88 Total Sales
Map
Source: Mountain Central Association of Realtors®
MLS Number: 542269
APN: RPM02200010180
- 1850 National Forest Development Road 318th
- 217 Forest St Unit A&B
- TBD N Mission St
- 6 York St
- 6 York St Unit 12
- 119 Idaho St
- 301 N Mission St Unit C3
- 301 N Mission St Unit A-3
- 520 1st St
- 141 Stibnite St E Unit 15
- 317 Cece Way
- 332 Running Horse Dr Unit B2
- 300 Washington St Unit 215
- 305 Gabi Ln
- 329 Forest St
- 255 Rio Vista Blvd
- 616 N 3rd St Unit 215
- 616 N 3rd St Unit 213
