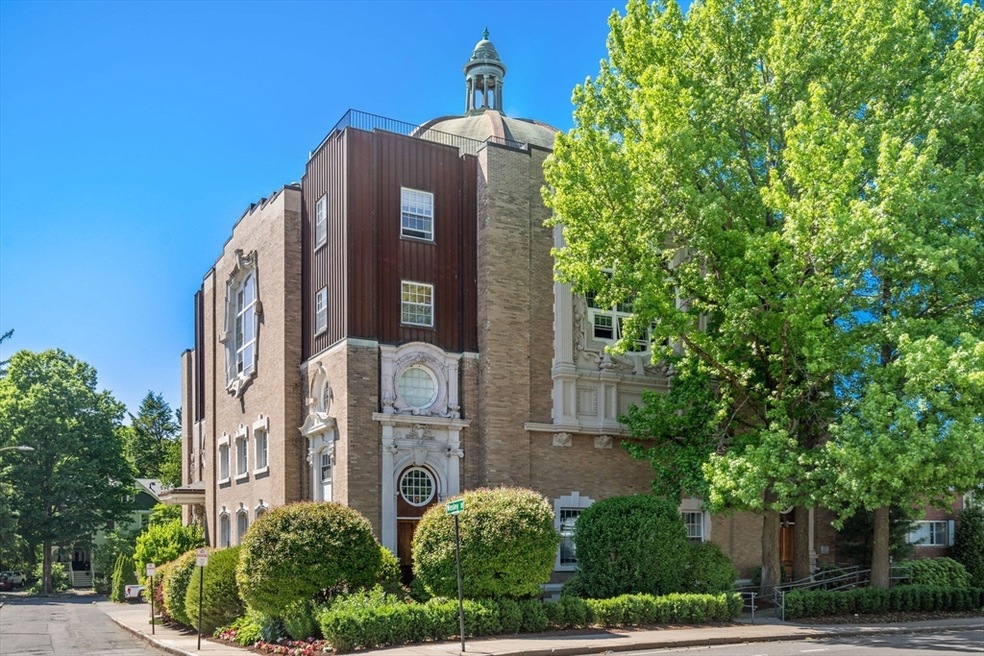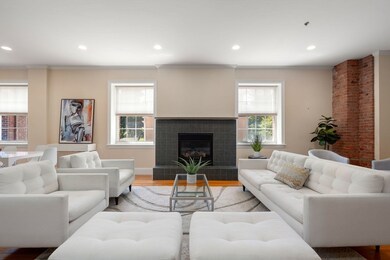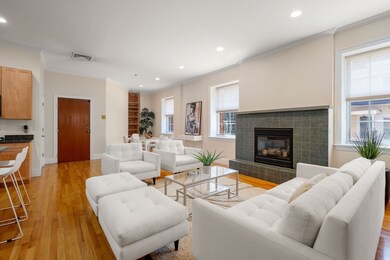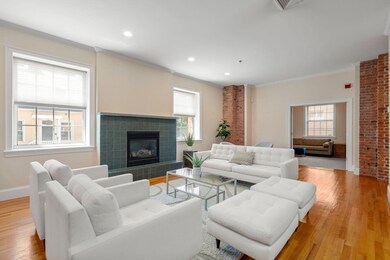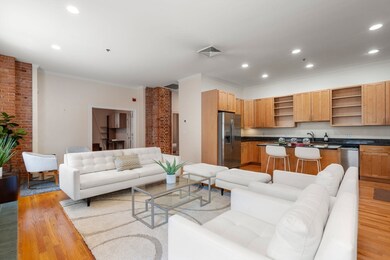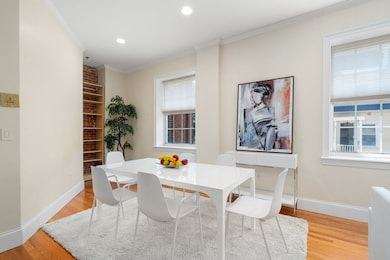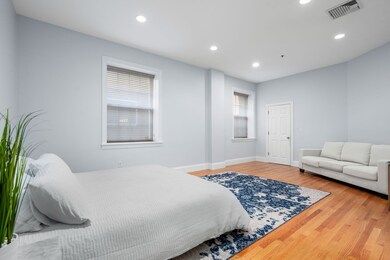
515 Centre St Unit 2 Newton, MA 02458
Newton Corner NeighborhoodHighlights
- Medical Services
- Property is near public transit
- 1 Fireplace
- Underwood Elementary School Rated A
- Wood Flooring
- Corner Lot
About This Home
As of November 2024Beautiful and accessible one level living conveniently located in Newton Corner, in a converted church. This first floor unit is just off an elevator from garage parking and steps up from the main entrance. Enter into this bright open dinning, kitchen and family room floor plan with high ceilings. Off the main living area are three bedrooms and two full bathrooms which includes the oversized primary suite with walk-in closet. Full size laundry adds to the easy living in this unit. This unit is deeded two parking spaces one in garage with additional one just outside of the garage, and there is also easy parking for visitors. This location is ideal for getting in and out of Boston/Cambridge and is near transportation, shops and restaurants. …..Enter off Wesley Street where there is parking….
Property Details
Home Type
- Condominium
Est. Annual Taxes
- $9,087
Year Built
- Built in 1910
HOA Fees
- $643 Monthly HOA Fees
Parking
- 1 Car Attached Garage
- Tuck Under Parking
- Garage Door Opener
- Open Parking
- Off-Street Parking
- Deeded Parking
Interior Spaces
- 1,759 Sq Ft Home
- 1-Story Property
- 1 Fireplace
- Basement
Kitchen
- Range
- Microwave
- Dishwasher
- Disposal
Flooring
- Wood
- Tile
Bedrooms and Bathrooms
- 3 Bedrooms
- 2 Full Bathrooms
Laundry
- Laundry on main level
- Dryer
- Washer
Location
- Property is near public transit
- Property is near schools
Schools
- Underwood Elementary School
- Bigelow Middle School
- North High School
Utilities
- Forced Air Heating and Cooling System
- 1 Cooling Zone
- 1 Heating Zone
- Heating System Uses Natural Gas
- Individual Controls for Heating
Listing and Financial Details
- Assessor Parcel Number 682789
Community Details
Overview
- Association fees include water, sewer, insurance, maintenance structure, ground maintenance, snow removal, trash
- 8 Units
- Mid-Rise Condominium
- Centennial Estates Condominium Trust Community
Amenities
- Medical Services
- Shops
- Elevator
Pet Policy
- Pets Allowed
Ownership History
Purchase Details
Home Financials for this Owner
Home Financials are based on the most recent Mortgage that was taken out on this home.Purchase Details
Home Financials for this Owner
Home Financials are based on the most recent Mortgage that was taken out on this home.Purchase Details
Home Financials for this Owner
Home Financials are based on the most recent Mortgage that was taken out on this home.Purchase Details
Similar Homes in the area
Home Values in the Area
Average Home Value in this Area
Purchase History
| Date | Type | Sale Price | Title Company |
|---|---|---|---|
| Condominium Deed | $1,010,000 | None Available | |
| Condominium Deed | $1,010,000 | None Available | |
| Deed | -- | -- | |
| Deed | -- | -- | |
| Deed | $640,000 | -- | |
| Deed | $640,000 | -- | |
| Deed | $599,000 | -- |
Mortgage History
| Date | Status | Loan Amount | Loan Type |
|---|---|---|---|
| Previous Owner | $404,000 | New Conventional | |
| Previous Owner | $205,000 | No Value Available | |
| Previous Owner | $417,000 | No Value Available | |
| Previous Owner | $100,000 | Purchase Money Mortgage | |
| Previous Owner | $446,000 | No Value Available | |
| Previous Owner | $30,000 | No Value Available |
Property History
| Date | Event | Price | Change | Sq Ft Price |
|---|---|---|---|---|
| 07/15/2025 07/15/25 | Price Changed | $5,500 | -5.2% | $3 / Sq Ft |
| 06/24/2025 06/24/25 | For Rent | $5,800 | 0.0% | -- |
| 06/10/2025 06/10/25 | For Sale | $1,275,000 | +26.2% | $725 / Sq Ft |
| 11/15/2024 11/15/24 | Sold | $1,010,000 | -3.3% | $574 / Sq Ft |
| 08/19/2024 08/19/24 | Pending | -- | -- | -- |
| 06/05/2024 06/05/24 | For Sale | $1,045,000 | -- | $594 / Sq Ft |
Tax History Compared to Growth
Tax History
| Year | Tax Paid | Tax Assessment Tax Assessment Total Assessment is a certain percentage of the fair market value that is determined by local assessors to be the total taxable value of land and additions on the property. | Land | Improvement |
|---|---|---|---|---|
| 2025 | $9,397 | $958,900 | $0 | $958,900 |
| 2024 | $9,087 | $931,000 | $0 | $931,000 |
| 2023 | $8,924 | $876,600 | $0 | $876,600 |
| 2022 | $8,783 | $834,900 | $0 | $834,900 |
| 2021 | $8,475 | $787,600 | $0 | $787,600 |
| 2020 | $8,223 | $787,600 | $0 | $787,600 |
| 2019 | $7,991 | $764,700 | $0 | $764,700 |
| 2018 | $7,825 | $723,200 | $0 | $723,200 |
| 2017 | $7,587 | $682,300 | $0 | $682,300 |
| 2016 | $7,257 | $637,700 | $0 | $637,700 |
| 2015 | $7,051 | $607,300 | $0 | $607,300 |
Agents Affiliated with this Home
-
Chris Gentile

Seller's Agent in 2025
Chris Gentile
RTN Realty Advisors LLC.
(617) 835-0845
1 in this area
53 Total Sales
-
MB Associates

Seller's Agent in 2024
MB Associates
Coldwell Banker Realty - Newton
(617) 645-1360
6 in this area
131 Total Sales
Map
Source: MLS Property Information Network (MLS PIN)
MLS Number: 73247437
APN: NEWT-000012-000019-000002A
- 548 Centre St Unit 5
- 14 Summit St
- 292 Franklin St
- 16 Summit St
- 642 Centre St
- 34 Channing St
- 35 George St Unit 35
- 37 George St Unit 37
- 141 Jewett St Unit 2
- 21 Waterston Rd
- 155 Waverley Ave
- 14 Princeton St
- 14 Princeton St Unit Fourteen
- 169 Washington St Unit 10
- 160-162 Charlesbank Rd
- 65 Jefferson St Unit 6
- 182 Hunnewell Ave
- 182 Hunnewell Ave Unit 182
- 230 Bellevue St Unit 1
- 230 Bellevue St Unit 2
