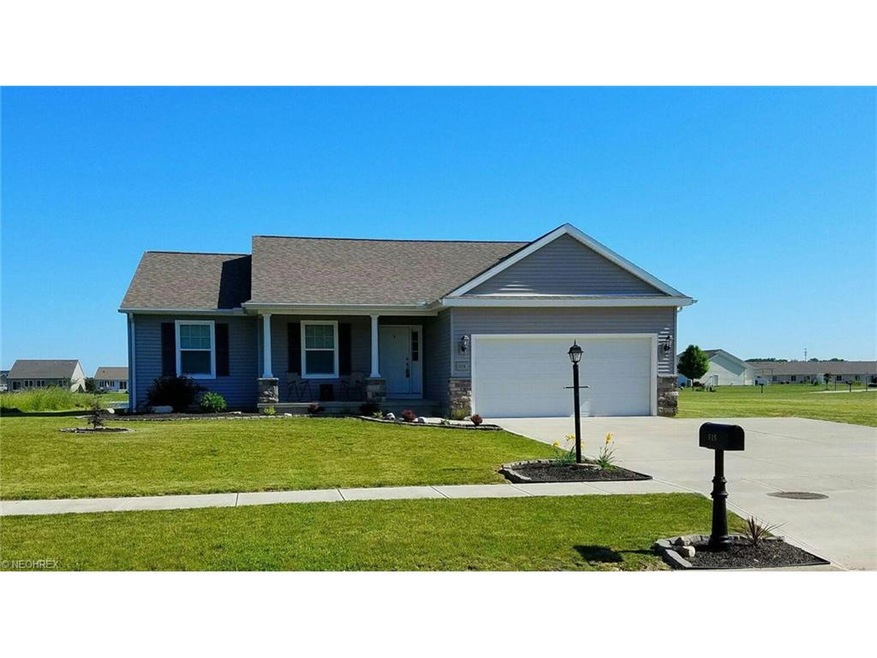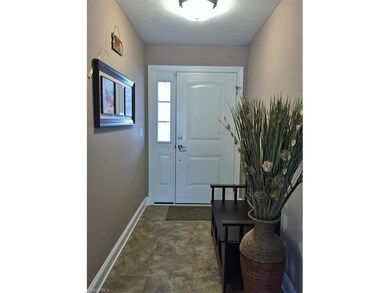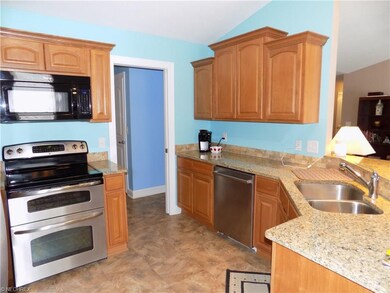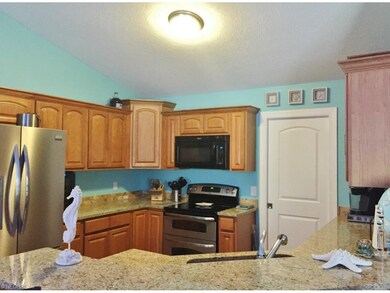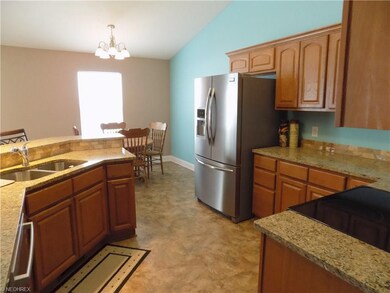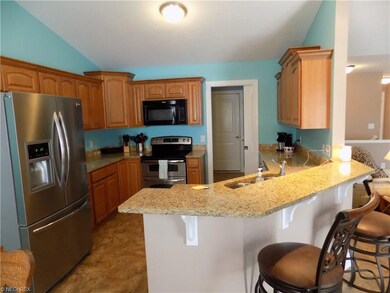
515 Chardonnay Cir Vermilion, OH 44089
Vermillion NeighborhoodHighlights
- Water Views
- 2 Car Attached Garage
- Geothermal Heating and Cooling
- Porch
- Forced Air Heating and Cooling System
- South Facing Home
About This Home
As of June 2022A gorgeous, Energy Star Rated, 5 year young 3 bedroom, 2 Bath ranch designed for single floor living! The open floor plan includes first floor laundry and a spacious kitchen that has abundant oak cabinets, beautiful granite counters and breakfast bar! The kitchen flows to the dining area that overlooks the scenic rear yard. The vaulted ceiling accents the open floor plan and living room that offers a beautiful water view. The master suite features walk in shower, his and hers sinks and Jacuzzi tub for your personal oasis! There is an open walk down to the lower level that makes it feel like part of the main living area! The full basement could easily be finished for work or play. This energy star rated home has geothermal heat, surround sound ready, wireless alarm system, extra parking pad, and pre poured footers for a 3rd car garage! The neutral carpet was chosen because of its quality material and natural high resistance to stains. All of this located in the Vineyards of Vermilion on one of the largest lots at the end of a cul-de-sac street with a fabulous water view! This exceptional community provides a family oriented development close to downtown Vermilion and offers easy access to major highways.
Last Agent to Sell the Property
Diane Featherston
Deleted Agent License #2005007153 Listed on: 03/07/2015

Home Details
Home Type
- Single Family
Est. Annual Taxes
- $2,936
Year Built
- Built in 2010
Lot Details
- 10,454 Sq Ft Lot
- Lot Dimensions are 34x179
- Street terminates at a dead end
- South Facing Home
HOA Fees
- $22 Monthly HOA Fees
Home Design
- Asphalt Roof
- Vinyl Construction Material
Interior Spaces
- 1,550 Sq Ft Home
- 1-Story Property
- Water Views
- Unfinished Basement
- Basement Fills Entire Space Under The House
Bedrooms and Bathrooms
- 3 Bedrooms
- 2 Full Bathrooms
Parking
- 2 Car Attached Garage
- Garage Door Opener
Outdoor Features
- Porch
Utilities
- Forced Air Heating and Cooling System
- Geothermal Heating and Cooling
Community Details
- The Vineyards Of Vermilion Community
Listing and Financial Details
- Assessor Parcel Number 12-00801-019
Ownership History
Purchase Details
Purchase Details
Home Financials for this Owner
Home Financials are based on the most recent Mortgage that was taken out on this home.Purchase Details
Home Financials for this Owner
Home Financials are based on the most recent Mortgage that was taken out on this home.Purchase Details
Home Financials for this Owner
Home Financials are based on the most recent Mortgage that was taken out on this home.Purchase Details
Home Financials for this Owner
Home Financials are based on the most recent Mortgage that was taken out on this home.Similar Homes in Vermilion, OH
Home Values in the Area
Average Home Value in this Area
Purchase History
| Date | Type | Sale Price | Title Company |
|---|---|---|---|
| Warranty Deed | -- | None Listed On Document | |
| Warranty Deed | $210,000 | Mark Gross Law Llc | |
| Warranty Deed | $180,500 | Fidelity National Title Comp | |
| Warranty Deed | $180,500 | Fidelity National Title Comp | |
| Warranty Deed | $191,500 | Hartung Title |
Mortgage History
| Date | Status | Loan Amount | Loan Type |
|---|---|---|---|
| Previous Owner | $167,200 | New Conventional | |
| Previous Owner | $167,200 | New Conventional | |
| Previous Owner | $188,028 | FHA |
Property History
| Date | Event | Price | Change | Sq Ft Price |
|---|---|---|---|---|
| 06/28/2022 06/28/22 | Sold | $280,000 | -1.8% | $181 / Sq Ft |
| 06/27/2022 06/27/22 | Pending | -- | -- | -- |
| 05/02/2022 05/02/22 | For Sale | $285,000 | +57.9% | $184 / Sq Ft |
| 09/15/2016 09/15/16 | Sold | $180,500 | -9.7% | $116 / Sq Ft |
| 08/15/2016 08/15/16 | Pending | -- | -- | -- |
| 03/07/2015 03/07/15 | For Sale | $199,900 | -- | $129 / Sq Ft |
Tax History Compared to Growth
Tax History
| Year | Tax Paid | Tax Assessment Tax Assessment Total Assessment is a certain percentage of the fair market value that is determined by local assessors to be the total taxable value of land and additions on the property. | Land | Improvement |
|---|---|---|---|---|
| 2024 | $3,476 | $92,802 | $15,421 | $77,381 |
| 2023 | $3,476 | $88,532 | $13,709 | $74,823 |
| 2022 | $3,667 | $88,528 | $13,709 | $74,819 |
| 2021 | $2,795 | $67,580 | $13,710 | $53,870 |
| 2020 | $2,640 | $62,160 | $13,710 | $48,450 |
| 2019 | $2,748 | $62,160 | $13,710 | $48,450 |
| 2018 | $2,723 | $62,160 | $13,710 | $48,450 |
| 2017 | $2,912 | $64,420 | $14,890 | $49,530 |
| 2016 | $2,875 | $64,420 | $14,890 | $49,530 |
| 2015 | $2,904 | $64,420 | $14,890 | $49,530 |
| 2014 | $2,936 | $64,420 | $14,890 | $49,530 |
| 2013 | $2,903 | $64,420 | $14,890 | $49,530 |
Agents Affiliated with this Home
-
Linda Armstrong

Seller's Agent in 2022
Linda Armstrong
RE/MAX Quality Realty - Sandus
(419) 627-9914
5 in this area
309 Total Sales
-
D
Seller Co-Listing Agent in 2022
Default zSystem
zSystem Default
-
Kathy Cislo

Buyer's Agent in 2022
Kathy Cislo
Russell Real Estate Services
(216) 258-5886
45 in this area
250 Total Sales
-

Seller's Agent in 2016
Diane Featherston
Deleted Agent
(440) 823-7216
6 in this area
63 Total Sales
-
Joanne Berardi

Buyer's Agent in 2016
Joanne Berardi
North Bay Realty, LLC.
(419) 357-0010
3 in this area
102 Total Sales
Map
Source: MLS Now
MLS Number: 3689648
APN: 12-00801-019
- 608 Chardonnay Cir
- 5943 Cape Hatteras
- 5942 Cape Hatteras
- 5939 Cape Hatteras
- 5937 Cape Hatteras
- 5937 Cape Hatteras
- 5937 Cape Hatteras
- 5937 Cape Hatteras
- 1080 Oakwood Dr
- 6035 Conneaut Light Dr
- 5057 Oakview Dr
- 1156 Sweetbriar Dr
- 978 State St
- 0 Daylon Ct
- 1094 Sanford St
- 4613 Compass Rose Unit 10
- 0 Darrow Rd Unit 5105619
- 4706 Mapleview Dr
- 5164 Langfitt St
- 1351 Beechview Dr
