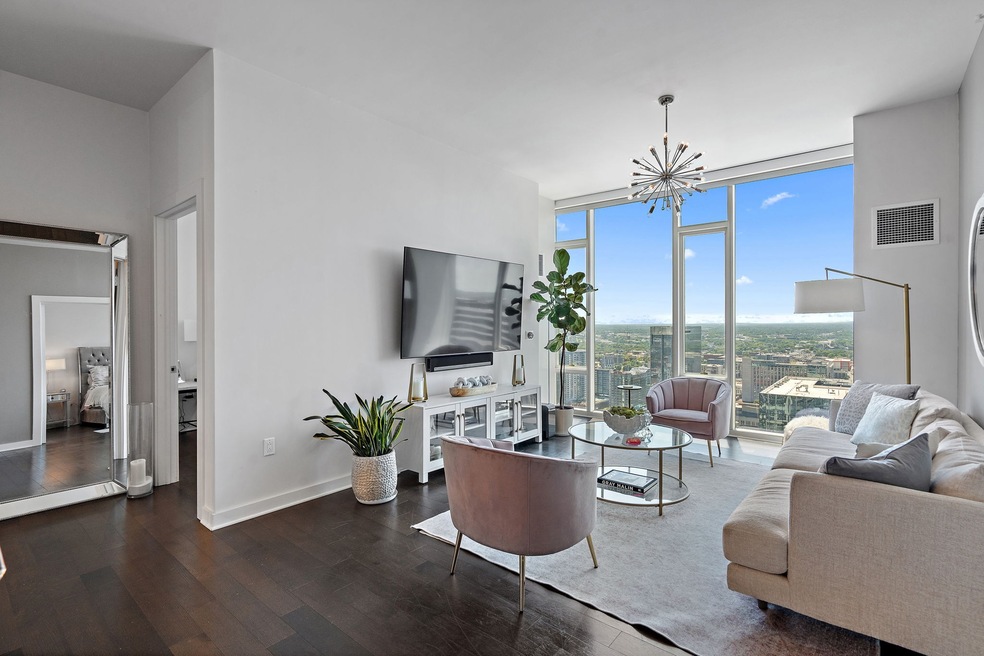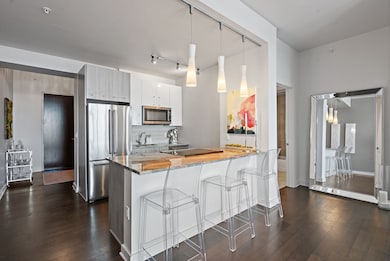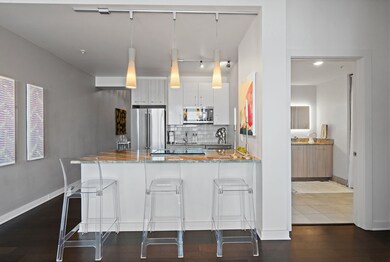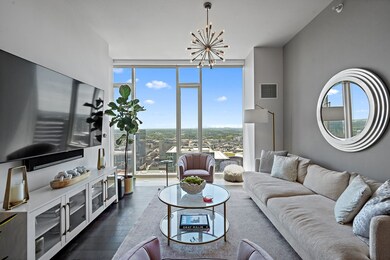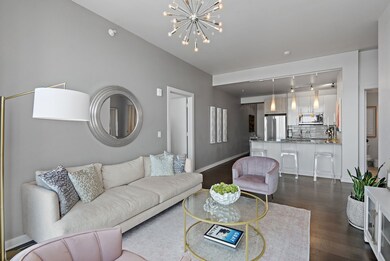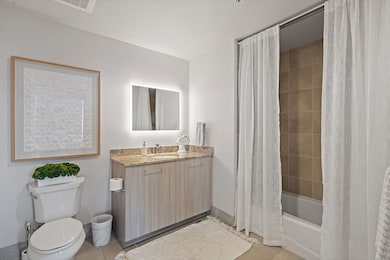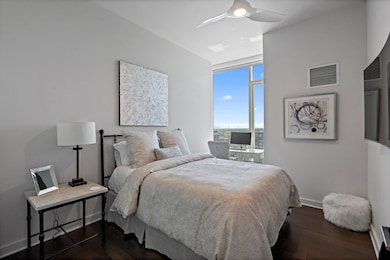515 Church St Unit 3408 Nashville, TN 37219
The District NeighborhoodHighlights
- Fitness Center
- Community Pool
- Walk-In Closet
- City View
- Tennis Courts
- 1-minute walk to Church Street Park
About This Home
Elevate your lifestyle with this 2B/2B condo on the 34th floor of the spectacular 505 Nashville highrise building. Spanning 1187 SF, this condo offers stunning southern views of Broadway and the Cumberland River. Features include granite countertops, custom California Closets walk-in closets in both bedrooms & tasteful paint upgrades. Enjoy a walkability score of 97, placing you steps from hundreds of restaurants, music venues like the Ryman, Bridgestone Arena, 5+B, and shops. The 505 offers 24/7 concierge, 24/7 valet, secure building/parking, 2 pools, cabanas, grills, pickle ball and tennis courts, dog park, and exclusive amenities for condo owners (condo-only fitness center, meeting room, event space, piano, wine cellar & more).
Listing Agent
Fridrich & Clark Realty Brokerage Phone: 6159738086 License #365791 Listed on: 06/10/2025

Condo Details
Home Type
- Condominium
Year Built
- Built in 2018
Home Design
- Insulated Concrete Forms
Interior Spaces
- 1,187 Sq Ft Home
- Property has 1 Level
- Furnished or left unfurnished upon request
- Ceiling Fan
- Interior Storage Closet
- City Views
- Smart Thermostat
Kitchen
- Microwave
- Ice Maker
- Dishwasher
- Disposal
Bedrooms and Bathrooms
- 2 Main Level Bedrooms
- Walk-In Closet
- 2 Full Bathrooms
- Low Flow Plumbing Fixtures
Laundry
- Dryer
- Washer
Schools
- Jones Paideia Magnet Elementary School
- John Early Paideia Magnet Middle School
- Pearl Cohn Magnet High School
Utilities
- Cooling Available
- Central Heating
- High Speed Internet
- Cable TV Available
Additional Features
- Accessible Elevator Installed
- No or Low VOC Paint or Finish
Listing and Financial Details
- Property Available on 6/10/25
- The owner pays for association fees
- Rent includes association fees
- Assessor Parcel Number 093061M06500CO
Community Details
Overview
- Property has a Home Owners Association
- 505 High Rise Condominium Subdivision
Recreation
- Tennis Courts
- Fitness Center
- Community Pool
Pet Policy
- Call for details about the types of pets allowed
Security
- Security Guard
- Fire and Smoke Detector
- Fire Sprinkler System
Map
Source: Realtracs
MLS Number: 2906852
- 515 Church St Unit 3110
- 515 Church St Unit 4005
- 515 Church St Unit 4301
- 515 Church St Unit 3009
- 515 Church St Unit 3712
- 515 Church St Unit 3404
- 515 Church St Unit 3709
- 515 Church St Unit 3908
- 515 Church St Unit 4410
- 515 Church St Unit 3602
- 515 Church St Unit 3606
- 515 Church St Unit 4204
- 555 Church St Unit 2300
- 555 Church St Unit 2301
- 415 Church St Unit 2402
- 415 Church St Unit 2212
- 415 Church St Unit 2210
- 415 Church St Unit 2605
- 415 Church St Unit 1815
- 415 Church St Unit 2804
- 515 Church St Unit 4311
- 515 Church St Unit 4007
- 515 Church St Unit 4209
- 515 Church St Unit 3208
- 515 Church St Unit 3907
- 515 Church St Unit 3911
- 515 Church St Unit 3613
- 515 Church St Unit 4010
- 515 Church St Unit 4207
- 515 Church St Unit 4401
- 505 Church St
- 555 Church St
- 415 Church St Unit 1511
- 415 Church St Unit 1507
- 415 Church St Unit 2810
- 415 Church St Unit 2607
- 700 Church St Unit 307
- 309 Church St Unit 303
- 700 Church St Unit 601
- 700 Church St Unit 806
