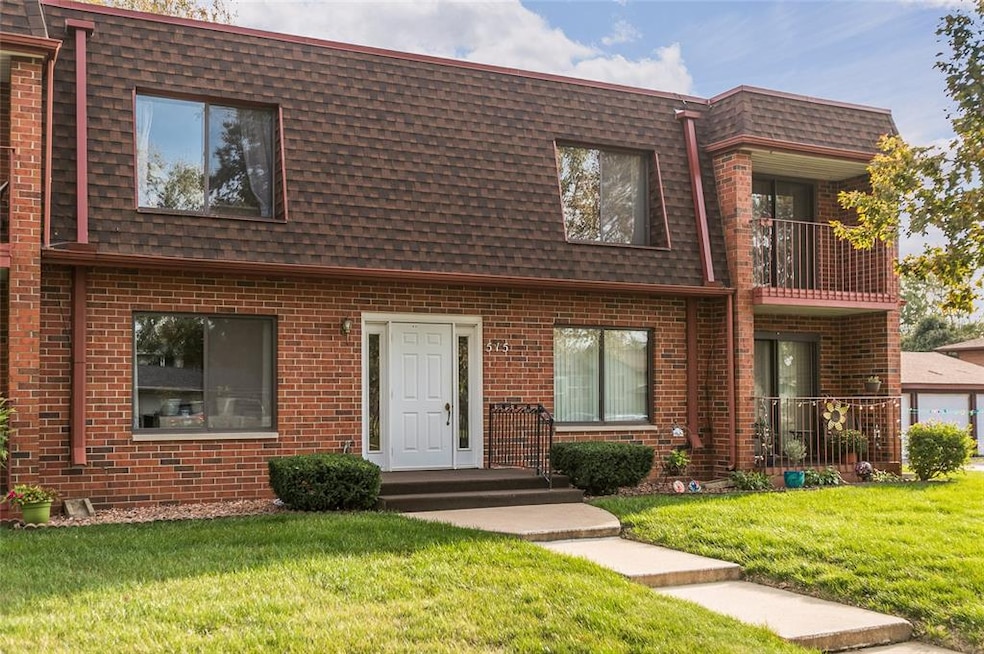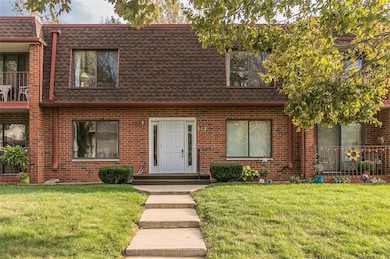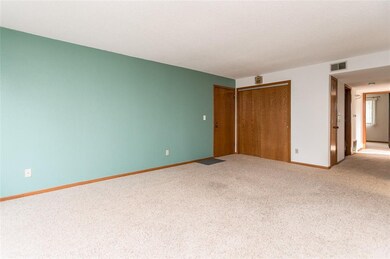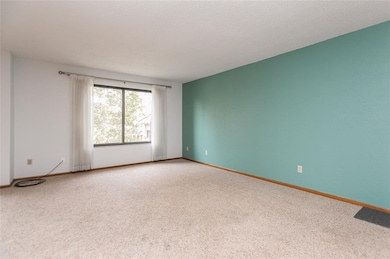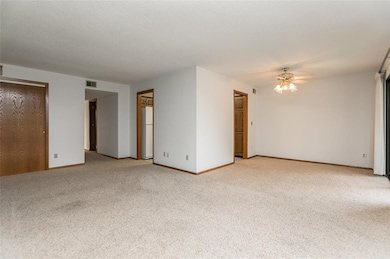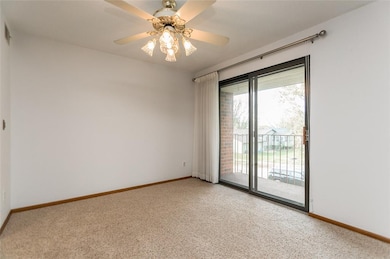
515 Crimson Dr NE Unit 16 Cedar Rapids, IA 52402
Estimated Value: $105,000 - $114,392
Highlights
- Ranch Style House
- Formal Dining Room
- Eat-In Kitchen
- Echo Hill Elementary School Rated A
- 2 Car Detached Garage
- Central Air
About This Home
As of December 2020This home is located at 515 Crimson Dr NE Unit 16, Cedar Rapids, IA 52402 since 23 September 2020 and is currently estimated at $110,348, approximately $97 per square foot. This property was built in 1974. 515 Crimson Dr NE Unit 16 is a home located in Linn County with nearby schools including Echo Hill Elementary School, Oak Ridge School, and Linn-Mar High School.
Property Details
Home Type
- Condominium
Est. Annual Taxes
- $1,644
Year Built
- 1974
HOA Fees
- $163 Monthly HOA Fees
Home Design
- Ranch Style House
- Brick Exterior Construction
- Slab Foundation
- Frame Construction
Interior Spaces
- 1,136 Sq Ft Home
- Formal Dining Room
Kitchen
- Eat-In Kitchen
- Range
- Microwave
- Dishwasher
- Disposal
Bedrooms and Bathrooms
- 2 Bedrooms
- Primary bedroom located on second floor
- 2 Full Bathrooms
Laundry
- Laundry on upper level
- Dryer
- Washer
Parking
- 2 Car Detached Garage
- Garage Door Opener
Utilities
- Central Air
- Gas Water Heater
- Cable TV Available
Community Details
Overview
- Built by Broderick
Amenities
- Community Storage Space
Recreation
- Snow Removal
Pet Policy
- No Pets Allowed
Ownership History
Purchase Details
Home Financials for this Owner
Home Financials are based on the most recent Mortgage that was taken out on this home.Purchase Details
Home Financials for this Owner
Home Financials are based on the most recent Mortgage that was taken out on this home.Similar Homes in Cedar Rapids, IA
Home Values in the Area
Average Home Value in this Area
Purchase History
| Date | Buyer | Sale Price | Title Company |
|---|---|---|---|
| Dallas Hartgrave | $82,500 | None Available | |
| Runyan Rebecca A | $80,000 | None Available |
Mortgage History
| Date | Status | Borrower | Loan Amount |
|---|---|---|---|
| Open | Dallas Hartgrave | $72,500 | |
| Previous Owner | Runyan Rebecca A | $70,000 |
Property History
| Date | Event | Price | Change | Sq Ft Price |
|---|---|---|---|---|
| 12/18/2020 12/18/20 | Sold | $82,500 | -5.7% | $73 / Sq Ft |
| 11/18/2020 11/18/20 | Pending | -- | -- | -- |
| 10/20/2020 10/20/20 | Price Changed | $87,500 | -2.2% | $77 / Sq Ft |
| 09/23/2020 09/23/20 | For Sale | $89,500 | +11.9% | $79 / Sq Ft |
| 02/21/2018 02/21/18 | Sold | $80,000 | -5.9% | $70 / Sq Ft |
| 01/19/2018 01/19/18 | Pending | -- | -- | -- |
| 11/02/2017 11/02/17 | For Sale | $85,000 | -- | $75 / Sq Ft |
Tax History Compared to Growth
Tax History
| Year | Tax Paid | Tax Assessment Tax Assessment Total Assessment is a certain percentage of the fair market value that is determined by local assessors to be the total taxable value of land and additions on the property. | Land | Improvement |
|---|---|---|---|---|
| 2023 | $1,880 | $87,800 | $15,000 | $72,800 |
| 2022 | $1,724 | $82,300 | $12,000 | $70,300 |
| 2021 | $1,822 | $77,900 | $12,000 | $65,900 |
| 2020 | $1,822 | $77,600 | $12,000 | $65,600 |
| 2019 | $1,644 | $70,800 | $12,000 | $58,800 |
| 2018 | $1,264 | $70,800 | $12,000 | $58,800 |
| 2017 | $1,369 | $64,500 | $5,000 | $59,500 |
| 2016 | $1,369 | $64,500 | $5,000 | $59,500 |
| 2015 | $1,547 | $72,367 | $5,000 | $67,367 |
| 2014 | $1,352 | $72,367 | $5,000 | $67,367 |
| 2013 | $1,300 | $72,367 | $5,000 | $67,367 |
Agents Affiliated with this Home
-
Wendy Votroubek

Seller's Agent in 2020
Wendy Votroubek
SKOGMAN REALTY
(319) 389-7653
263 Total Sales
-
Brad Oppedahl

Buyer's Agent in 2020
Brad Oppedahl
SKOGMAN REALTY
(319) 360-2181
96 Total Sales
-
Deanna Long

Buyer's Agent in 2018
Deanna Long
COLDWELL BANKER HEDGES
(319) 329-8719
109 Total Sales
Map
Source: Cedar Rapids Area Association of REALTORS®
MLS Number: 2006751
APN: 14031-03002-01015
- 5712 Golden Ct NE Unit 60
- 5711 Golden Ct NE Unit 44
- 5794 Oakwood Ave NE Unit 2
- 6032 Oakwood Ave NE
- 374 Brentwood Dr NE
- 327 Hampden Dr NE
- 309 Crandall Dr NE
- 320 Hampden Dr NE
- 220 Windsor Dr NE
- 327 Meadows Field Dr NE
- 172 Brentwood Dr NE
- 6612 Kent Dr NE
- 4429 Lee St NE
- 4417 Loraine St NE
- 0 C Ave NE
- 960 Linnview Dr
- 925 Rolling Creek Dr NE
- 334 Boyson Rd NE
- 4404 Loraine St NE
- 6908 Larkwood Dr NE
- 515 Crimson Dr NE Unit 16
- 515 Crimson Dr NE
- 505 Crimson Dr NE
- 429 Crimson Dr NE
- 515 Crimson Dr NE
- 515 Crimson Dr NE
- 505 Crimson Dr NE Unit 6
- 505 Crimson Dr NE
- 429 Crimson Dr NE
- 429 Crimson Dr NE
- 515 Crimson Dr NE
- 505 Crimson Dr NE
- 429 Crimson Dr NE Unit 10
- 505 Crimson Dr NE Unit 4
- 515 Crimson Dr NE Unit 2
- 505 Crimson Dr NE Unit 5
- 515 Crimson Dr NE Unit 15
- 429 Crimson Dr NE Unit 1
- 505 Crimson Dr NE Unit 13
- 515 Crimson Dr NE Unit 7
