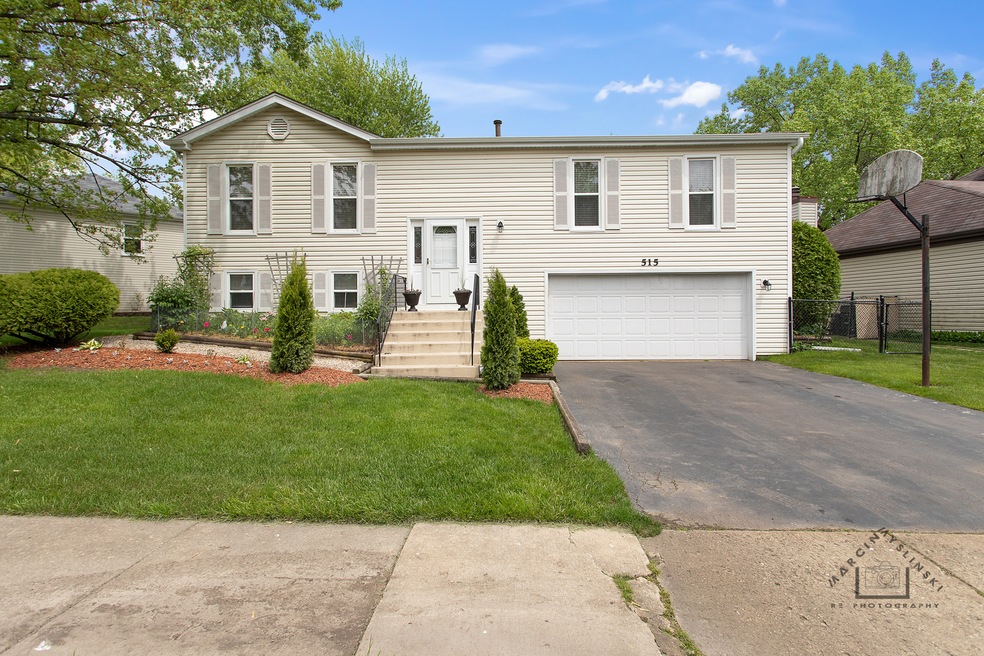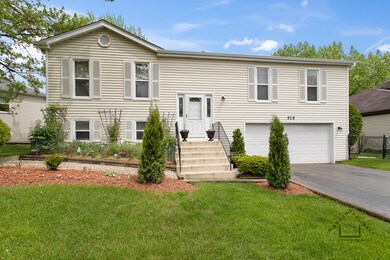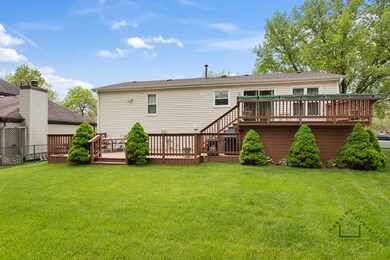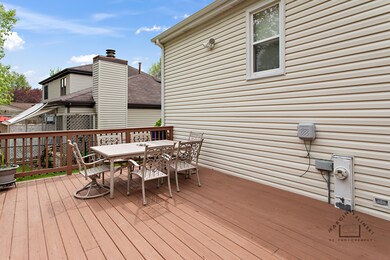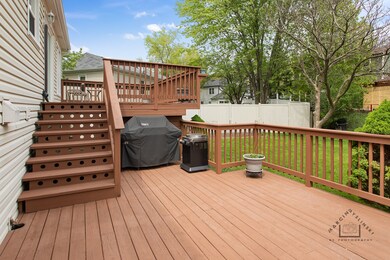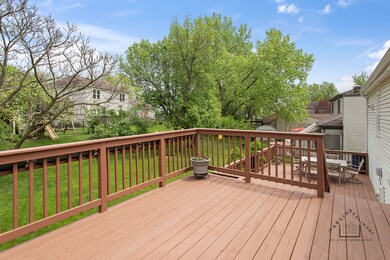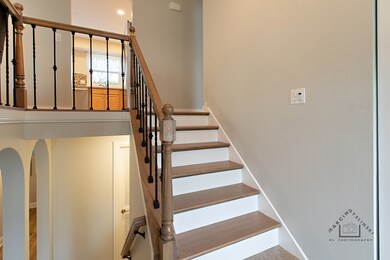
515 Dalton Ln Roselle, IL 60172
Estimated Value: $419,988 - $450,000
Highlights
- Deck
- Main Floor Bedroom
- Stainless Steel Appliances
- Lake Park High School Rated A
- Walk-In Pantry
- 4-minute walk to Rock Run Park
About This Home
As of August 2020This amazing house has it all located in the top rated schools. New kitchen, with all stainless steel appliances. New roof, windows, all systems (heating A/C plumbing) garage door and so much more. Huge living and dining area with all hardwood floors through the entire house. 4 great size bedrooms, 2 completely renovated bath. So much to say laundry room, pantry and more. Professionally landscaped back yard and around the house new patio, 2 car garage and driveway for 6 cars. This is one of the kind beauty located in a perfect location nearby parks, expressways, wood field shopping center, restaurants and transportation. A Truly gorgeous house that is move in ready. Don't miss out! Priced to sell!! Come and See this one you're going to Love It!!!
Last Agent to Sell the Property
Landmark Realtors License #475141850 Listed on: 06/25/2020

Home Details
Home Type
- Single Family
Est. Annual Taxes
- $7,534
Year Built | Renovated
- 1978 | 2020
Lot Details
- 6,970
Parking
- Attached Garage
- Driveway
- Parking Included in Price
- Garage Is Owned
Home Design
- Step Ranch
- Slab Foundation
- Asphalt Shingled Roof
- Vinyl Siding
Kitchen
- Walk-In Pantry
- Oven or Range
- Microwave
- Dishwasher
- Stainless Steel Appliances
Bedrooms and Bathrooms
- Main Floor Bedroom
- Bathroom on Main Level
- Dual Sinks
Laundry
- Laundry on main level
- Dryer
- Washer
Outdoor Features
- Deck
Utilities
- Forced Air Heating and Cooling System
- Heating System Uses Gas
- Lake Michigan Water
Listing and Financial Details
- Senior Tax Exemptions
- Homeowner Tax Exemptions
Ownership History
Purchase Details
Home Financials for this Owner
Home Financials are based on the most recent Mortgage that was taken out on this home.Similar Homes in Roselle, IL
Home Values in the Area
Average Home Value in this Area
Purchase History
| Date | Buyer | Sale Price | Title Company |
|---|---|---|---|
| Krzysztof Kazimierz | $325,000 | None Available |
Mortgage History
| Date | Status | Borrower | Loan Amount |
|---|---|---|---|
| Open | Krzysztof Kazimierz | $256,000 | |
| Previous Owner | Konieczek Stanislaw | $80,000 |
Property History
| Date | Event | Price | Change | Sq Ft Price |
|---|---|---|---|---|
| 08/10/2020 08/10/20 | Sold | $326,000 | -2.1% | $179 / Sq Ft |
| 07/16/2020 07/16/20 | Pending | -- | -- | -- |
| 06/25/2020 06/25/20 | For Sale | $332,900 | -- | $183 / Sq Ft |
Tax History Compared to Growth
Tax History
| Year | Tax Paid | Tax Assessment Tax Assessment Total Assessment is a certain percentage of the fair market value that is determined by local assessors to be the total taxable value of land and additions on the property. | Land | Improvement |
|---|---|---|---|---|
| 2023 | $7,534 | $106,970 | $37,880 | $69,090 |
| 2022 | $7,291 | $101,620 | $32,980 | $68,640 |
| 2021 | $6,968 | $96,550 | $31,330 | $65,220 |
| 2020 | $5,192 | $84,640 | $30,570 | $54,070 |
| 2019 | $5,250 | $81,340 | $29,380 | $51,960 |
| 2018 | $5,393 | $89,020 | $28,610 | $60,410 |
| 2017 | $5,584 | $82,510 | $26,520 | $55,990 |
| 2016 | $5,787 | $76,360 | $24,540 | $51,820 |
| 2015 | $5,674 | $71,260 | $22,900 | $48,360 |
| 2014 | $5,420 | $63,130 | $22,900 | $40,230 |
| 2013 | $5,375 | $65,290 | $23,680 | $41,610 |
Agents Affiliated with this Home
-
Anna Pikula

Seller's Agent in 2020
Anna Pikula
Landmark Realtors
(224) 578-9133
2 in this area
125 Total Sales
-
Grace Wnuk

Buyer's Agent in 2020
Grace Wnuk
RE/MAX
(773) 383-6029
1 in this area
49 Total Sales
Map
Source: Midwest Real Estate Data (MRED)
MLS Number: MRD10760549
APN: 02-09-213-009
- 885 Edenwood Dr
- 811 Rosebud Ct
- 704 Springfield Dr Unit 2
- 930 W Bryn Mawr Ave
- 454 Hemlock Ln
- 1020 Woodside Dr
- 125 Leawood Dr
- 550 Lake St
- 325 Veneto Unit 2
- 6N160 Garden Ave
- 810 Case Dr
- 662 Berwick Place
- 1170 Singleton Dr
- 316 De Trevi
- 200 Rodenburg Rd
- 585 Kensington Ct
- 23W638 Goodridge Terrace
- 134 Andover Dr
- 109 Picton Rd
- 227 Westminster Dr
