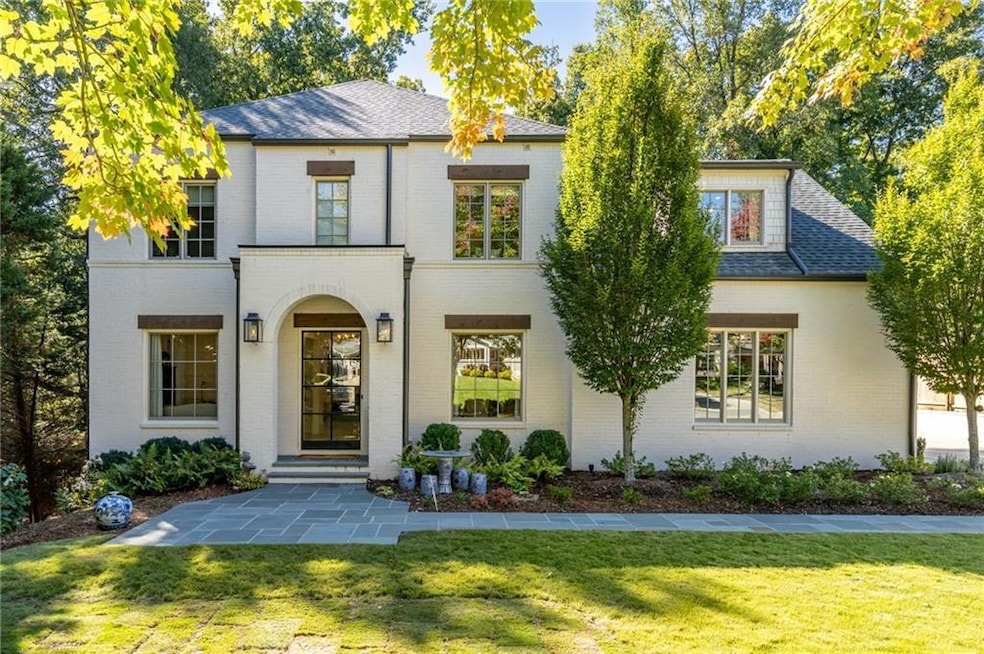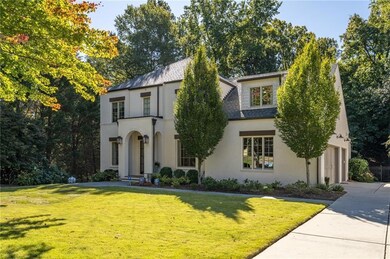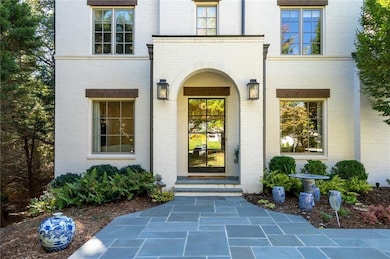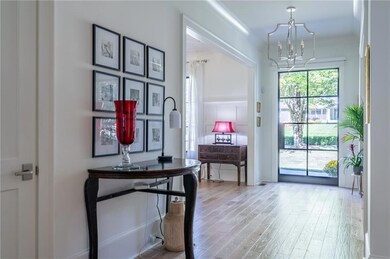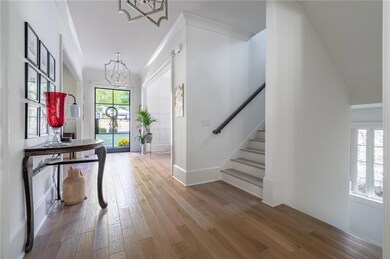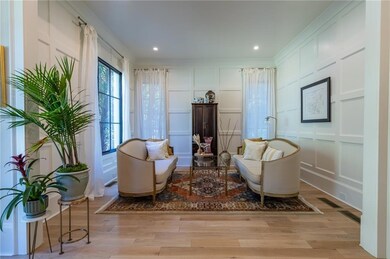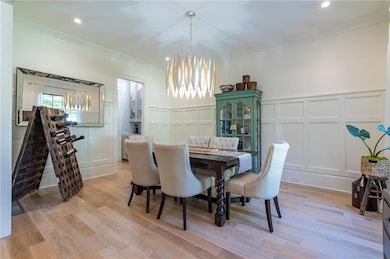Located on a quiet North Buckhead cul-de-sac, this exceptional home, built in 2020, seamlessly blends modern luxury with everyday
functionality. Recently enhanced with over $300,000 in renovations, including a stunning kitchen and primary bath transformation, the
residence showcases impeccable craftsmanship and design. A grand, light-filled foyer introduces the open-concept living and dining areas,
while the showstopping kitchen serves as the heart of the home-featuring a marble waterfall island, custom cabinetry, a double Wolf range,
and Sub-Zero refrigeration. The adjoining butler's serving bar and walk-in pantry ensures effortless entertaining. The main level offers a
private guest suite and a well-appointed drop zone near the three-car garage. Upstairs, the primary suite is a beautiful retreat with a newly
renovated marble bath, an expansive custom closet, and a flexible office/dressing room that was creatively transformed from an adjacent
bedroom (which can be easily converted back to a private bedroom). Two additional bedrooms with private baths and walk-in closets and a
spacious bonus room and convenient laundry complete this level. Designed for both relaxation and recreation, the terrace level boasts a
generous living space, a fully equipped gym with a sauna, an additional guest bedroom, full bath, and a versatile room perfect for hobbies
or an office. Outdoor living is elevated with a covered deck off the main level, featuring a fireplace overlooking a sprawling backyard with a
fire pit-ideal for gatherings and entertaining. The sellers hate to leave this house after putting so much love into it, but a new opportunity
is taking them elsewhere. Enjoy easy proximity to the exciting shopping and dining scenes of Buckhead, and being minutes from Chastain
Park for ball fields, tennis courts, walking paths, a newer playground, art festivals, pool, equestrian center and the Cadence Bank
Amphitheater! A Must See! This exquisite residence offers an unparalleled lifestyle in one of Buckhead's most sought-after locations.

