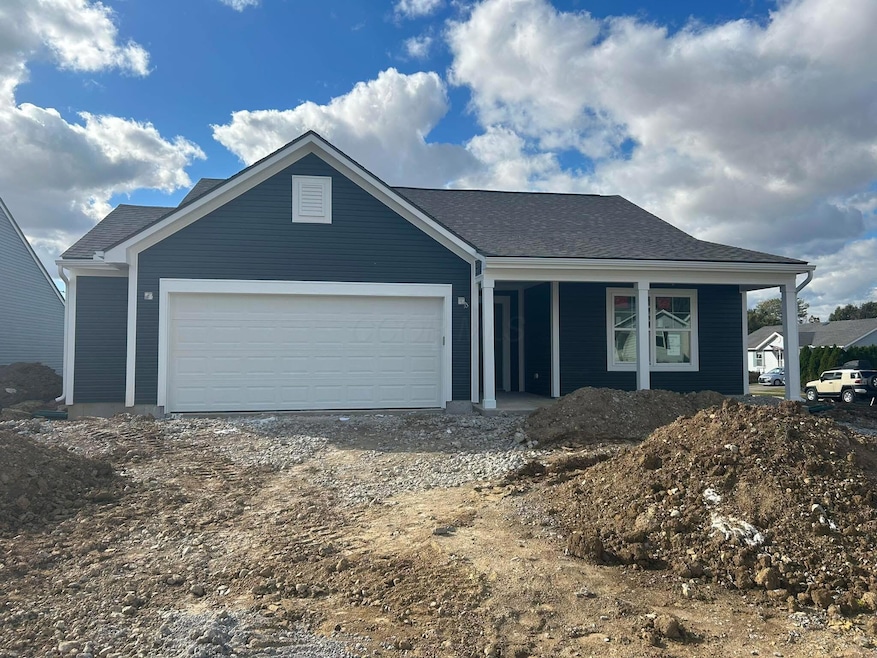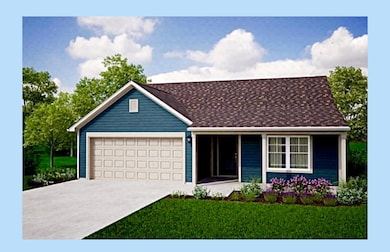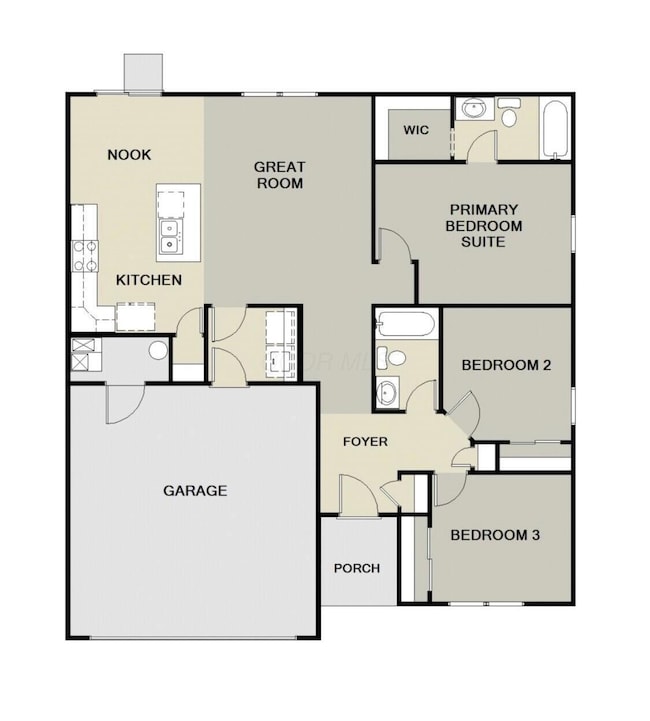
515 Drycreek Way Unit Lot 67 South Charleston, OH 45368
Estimated payment $1,536/month
Total Views
438
3
Beds
2
Baths
1,228
Sq Ft
$200
Price per Sq Ft
Highlights
- Hot Property
- Craftsman Architecture
- 2 Car Attached Garage
- New Construction
- Great Room
- 1-Story Property
About This Home
Incredible Value! Brand new ranch with open concept floor plan! 3 bedrooms, 2 full baths, granite kitchen countertops, stainless steel appliances, 2 car attached garage with 4 foot bump, great room, dimensional shingles, 1228 square feet and MUCH more! December 2025 projected delivery!
Home Details
Home Type
- Single Family
Year Built
- Built in 2025 | New Construction
Parking
- 2 Car Attached Garage
Home Design
- Craftsman Architecture
- Block Foundation
- Slab Foundation
- Vinyl Siding
Interior Spaces
- 1,228 Sq Ft Home
- 1-Story Property
- Insulated Windows
- Great Room
Kitchen
- Electric Range
- Microwave
Flooring
- Carpet
- Vinyl
Bedrooms and Bathrooms
- 3 Main Level Bedrooms
- 2 Full Bathrooms
Laundry
- Laundry on main level
- Electric Dryer Hookup
Utilities
- Forced Air Heating and Cooling System
- Heating System Uses Gas
- Electric Water Heater
Community Details
- Property has a Home Owners Association
- Association Phone (614) 281-8211
- Berschet HOA
Map
Create a Home Valuation Report for This Property
The Home Valuation Report is an in-depth analysis detailing your home's value as well as a comparison with similar homes in the area
Home Values in the Area
Average Home Value in this Area
Property History
| Date | Event | Price | List to Sale | Price per Sq Ft |
|---|---|---|---|---|
| 11/13/2025 11/13/25 | For Sale | $244,990 | -- | $200 / Sq Ft |
Source: Columbus and Central Ohio Regional MLS
About the Listing Agent

The Reed Group of Howard Hanna Real Estate Services offers exceptional representation and is consistently ranked among the Top 1% of agents in the greater Columbus market. Looking forward to helping you buy, sell, or invest in real estate! 614-317-5594 or chris4sold@icloud.com
Chris' Other Listings
Source: Columbus and Central Ohio Regional MLS
MLS Number: 225042970
Nearby Homes
- 515 Drycreek Way
- 218 Fence Row Ln
- 206 Berschet Dr
- Ironwood Plan at Berschet Farms
- Juniper Plan at Berschet Farms
- Cooper Plan at Berschet Farms
- Chestnut Plan at Berschet Farms
- Empress Plan at Berschet Farms
- Norway Plan at Berschet Farms
- Spruce Plan at Berschet Farms
- Walnut Plan at Berschet Farms
- Bradford Plan at Berschet Farms
- Aspen II Plan at Berschet Farms
- Ashton Plan at Berschet Farms
- Palmetto Plan at Berschet Farms
- 319 Jamestown Rd
- 9 James Ct
- 00 Jamestown Rd
- 0 Jamestown Rd
- 125 W Mound St
- 13587 S Charleston Pike
- 3225 Maplewood Ave
- 2680 E High St
- 2650 E High St
- 2100 E High St
- 2880 Dwight Rd
- 1910 E High St
- 1590-1592 E High St
- 1576 E High St
- 1580 Highland Ave Unit 1582 1/2
- 536 Homeview Ave
- 731 E High St
- 312 Selma Rd Unit 1/2
- 312 Selma Rd
- 314 Selma Rd Unit 1/2
- 314 Selma Rd
- 909 S Limestone St
- 913 S Limestone St
- 44 W High St Unit B
- 25 Mill Run Place


