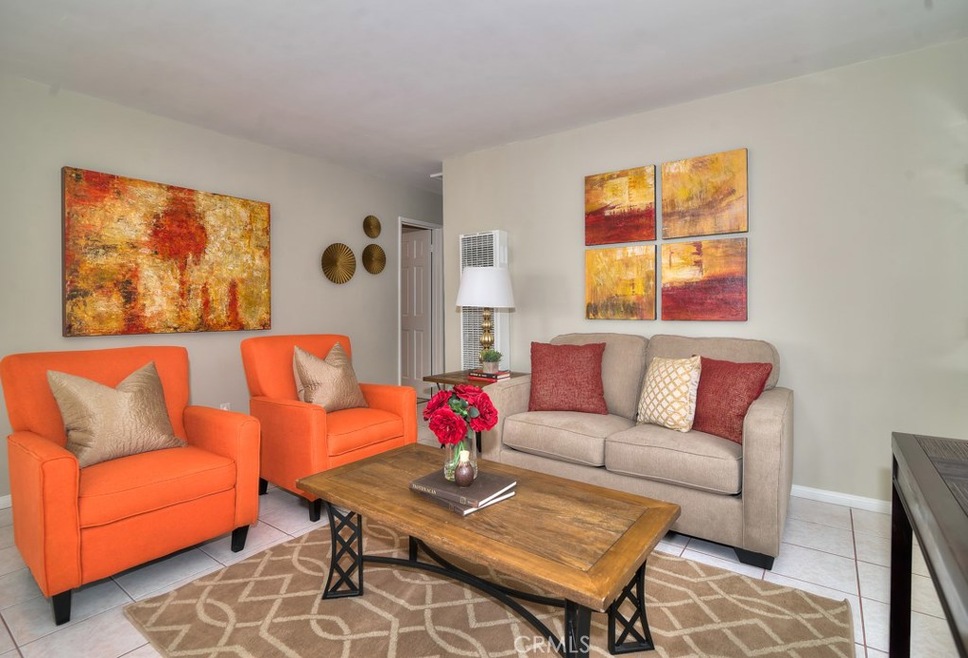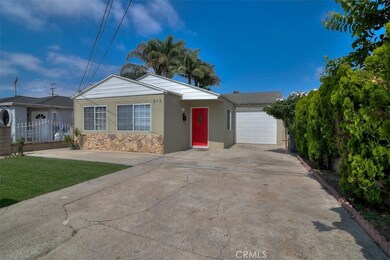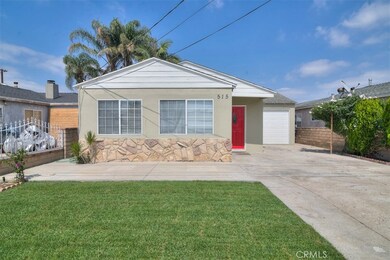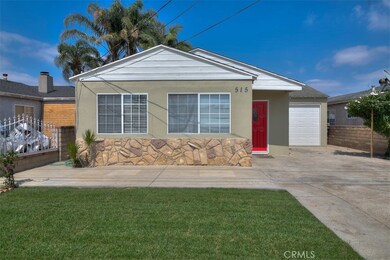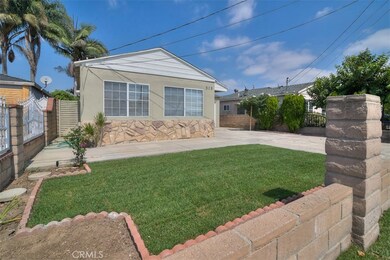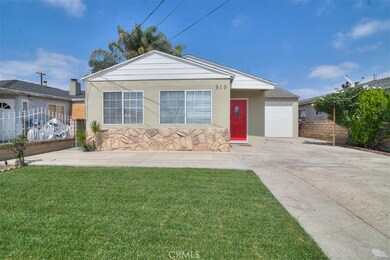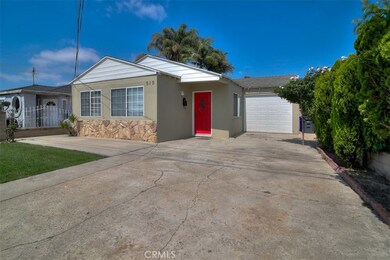
515 E 219th St Carson, CA 90745
Highlights
- Open Floorplan
- Main Floor Bedroom
- No HOA
- Traditional Architecture
- Private Yard
- Neighborhood Views
About This Home
As of September 2019Check out this recently refreshed single level home. It looks and feels wonderful…welcome home! With an open floor plan all on one level, what more do you want or need. This 2-bedroom and 1-bath home sits in an area of Carson showing major redevelopment. The home has recently been updated in most areas. You have a large backyard for entertaining or just relaxing. The home also features a full-size laundry area in the extended 1-car garage with room for storage. With additional parking in your large driveway you have plenty of room. The convenience is all here and waiting for the right buyers.
Last Agent to Sell the Property
Coldwell Banker Realty License #01769672 Listed on: 09/19/2017

Last Buyer's Agent
D. Shane Dailey
Cal Mutual, Inc License #01484412
Home Details
Home Type
- Single Family
Est. Annual Taxes
- $8,124
Year Built
- Built in 1953 | Remodeled
Lot Details
- 3,978 Sq Ft Lot
- East Facing Home
- Block Wall Fence
- Level Lot
- Private Yard
- Lawn
- Back and Front Yard
- Property is zoned CARM25U&D*
Parking
- 1 Car Direct Access Garage
- 3 Open Parking Spaces
- Parking Available
- Front Facing Garage
- Single Garage Door
- RV Potential
Home Design
- Traditional Architecture
- Slab Foundation
- Composition Roof
- Stucco
Interior Spaces
- 823 Sq Ft Home
- 1-Story Property
- Open Floorplan
- Built-In Features
- Ceiling Fan
- Double Pane Windows
- Blinds
- Family Room Off Kitchen
- Living Room
- Dining Room
- Tile Flooring
- Neighborhood Views
- Fire and Smoke Detector
Kitchen
- Open to Family Room
- Eat-In Kitchen
- Formica Countertops
- Disposal
Bedrooms and Bathrooms
- 2 Main Level Bedrooms
- Mirrored Closets Doors
- 1 Full Bathroom
- Bathtub with Shower
Laundry
- Laundry Room
- Laundry in Garage
- Washer and Gas Dryer Hookup
Accessible Home Design
- Doors swing in
- No Interior Steps
Outdoor Features
- Slab Porch or Patio
- Rain Gutters
Utilities
- Wall Furnace
- Natural Gas Connected
Community Details
- No Home Owners Association
- Laundry Facilities
Listing and Financial Details
- Tax Lot 1
- Tax Tract Number 1
- Assessor Parcel Number 7335011041
Ownership History
Purchase Details
Home Financials for this Owner
Home Financials are based on the most recent Mortgage that was taken out on this home.Purchase Details
Home Financials for this Owner
Home Financials are based on the most recent Mortgage that was taken out on this home.Purchase Details
Home Financials for this Owner
Home Financials are based on the most recent Mortgage that was taken out on this home.Purchase Details
Home Financials for this Owner
Home Financials are based on the most recent Mortgage that was taken out on this home.Purchase Details
Purchase Details
Home Financials for this Owner
Home Financials are based on the most recent Mortgage that was taken out on this home.Similar Home in Carson, CA
Home Values in the Area
Average Home Value in this Area
Purchase History
| Date | Type | Sale Price | Title Company |
|---|---|---|---|
| Interfamily Deed Transfer | -- | Chicago Title Company | |
| Grant Deed | $475,000 | Provident Title Company | |
| Grant Deed | $424,500 | Ticor Title | |
| Interfamily Deed Transfer | -- | Ticor Title Company | |
| Grant Deed | $235,000 | Stewart Title Of California | |
| Trustee Deed | $213,600 | Landsafe Title | |
| Interfamily Deed Transfer | -- | Accommodation |
Mortgage History
| Date | Status | Loan Amount | Loan Type |
|---|---|---|---|
| Open | $428,000 | New Conventional | |
| Closed | $434,981 | FHA | |
| Previous Owner | $416,810 | FHA | |
| Previous Owner | $236,000 | Adjustable Rate Mortgage/ARM | |
| Previous Owner | $238,000 | New Conventional | |
| Previous Owner | $230,743 | FHA | |
| Previous Owner | $315,000 | Negative Amortization | |
| Previous Owner | $160,000 | Unknown |
Property History
| Date | Event | Price | Change | Sq Ft Price |
|---|---|---|---|---|
| 09/13/2019 09/13/19 | Sold | $475,000 | -1.0% | $475 / Sq Ft |
| 08/13/2019 08/13/19 | Pending | -- | -- | -- |
| 08/01/2019 08/01/19 | For Sale | $480,000 | +13.1% | $480 / Sq Ft |
| 11/28/2017 11/28/17 | Sold | $424,500 | 0.0% | $516 / Sq Ft |
| 10/09/2017 10/09/17 | Pending | -- | -- | -- |
| 09/19/2017 09/19/17 | For Sale | $424,482 | +80.6% | $516 / Sq Ft |
| 05/31/2012 05/31/12 | Sold | $235,000 | -2.0% | $235 / Sq Ft |
| 04/17/2012 04/17/12 | Pending | -- | -- | -- |
| 03/30/2012 03/30/12 | Price Changed | $239,900 | -16.1% | $240 / Sq Ft |
| 03/02/2012 03/02/12 | For Sale | $285,900 | +21.7% | $286 / Sq Ft |
| 02/28/2012 02/28/12 | Off Market | $235,000 | -- | -- |
Tax History Compared to Growth
Tax History
| Year | Tax Paid | Tax Assessment Tax Assessment Total Assessment is a certain percentage of the fair market value that is determined by local assessors to be the total taxable value of land and additions on the property. | Land | Improvement |
|---|---|---|---|---|
| 2025 | $8,124 | $623,706 | $494,303 | $129,403 |
| 2024 | $8,124 | $611,477 | $484,611 | $126,866 |
| 2023 | $7,965 | $599,488 | $475,109 | $124,379 |
| 2022 | $6,439 | $489,517 | $391,614 | $97,903 |
| 2021 | $6,364 | $479,920 | $383,936 | $95,984 |
| 2020 | $6,381 | $475,000 | $380,000 | $95,000 |
| 2019 | $5,677 | $432,990 | $346,392 | $86,598 |
| 2018 | $5,687 | $424,500 | $339,600 | $84,900 |
| 2017 | $3,681 | $254,327 | $162,337 | $91,990 |
| 2016 | $3,597 | $249,341 | $159,154 | $90,187 |
| 2015 | $3,522 | $245,597 | $156,764 | $88,833 |
| 2014 | $3,514 | $240,787 | $153,694 | $87,093 |
Agents Affiliated with this Home
-

Seller's Agent in 2019
Susan Jung
Realty ONE Group United
(917) 647-7324
2 in this area
24 Total Sales
-

Buyer's Agent in 2019
Soledad Almarines
C-21 Classic Estates
(562) 818-1363
2 in this area
35 Total Sales
-

Seller's Agent in 2017
David Delaney
Coldwell Banker Realty
(714) 442-4444
64 Total Sales
-
D
Buyer's Agent in 2017
D. Shane Dailey
Cal Mutual, Inc
-

Seller's Agent in 2012
Bertha Padilla
Camino Realty
(310) 560-7420
11 in this area
21 Total Sales
-
B
Buyer's Agent in 2012
Belinda Jackson
CitiHousing Real Estate
Map
Source: California Regional Multiple Listing Service (CRMLS)
MLS Number: PW17217122
APN: 7335-011-041
- 437 Willow Run Ln
- 546 E 220th St
- 21730 Grace Ave Unit 2
- 415 E 220th St
- 393 Willow Run Ln
- 635 E 221st St
- 539 E 223rd St
- 641 E 223rd St Unit D
- 22025 Garston Ave
- 21425 S Avalon Blvd
- 350 E 223rd St
- 161 E 220th St
- 430 E Clarion Dr
- 835 E 222nd St
- 302 E 213th St
- 121 E 223rd St Unit 5
- 121 E 223rd St Unit 4
- 850 E Joel St
- 22522 Catskill Ave
- 22111 Main St Unit 6
