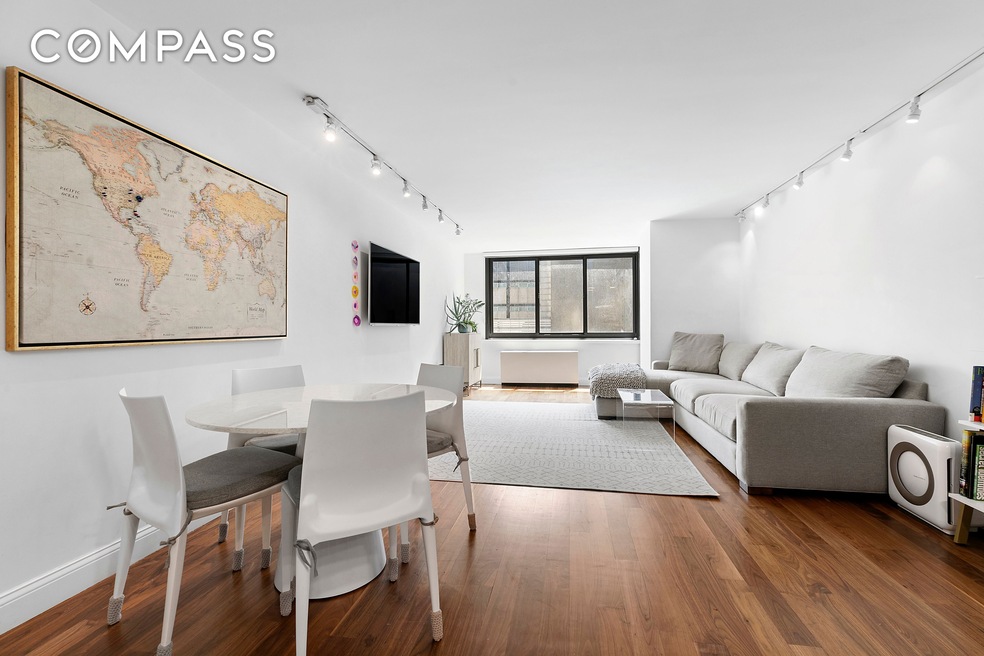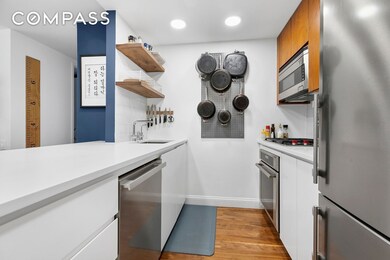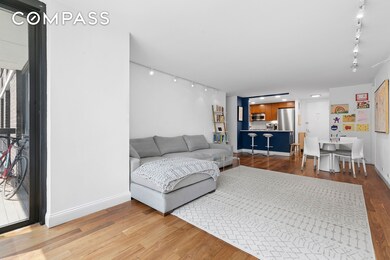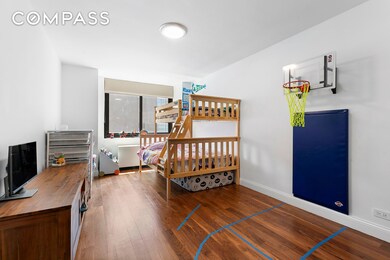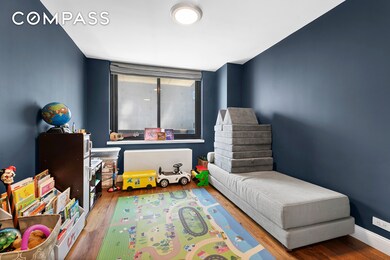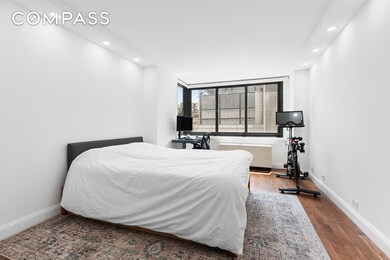Highlights
- Doorman
- Fitness Center
- Community Pool
- P.S. 183 - Robert L. Stevenson Rated A
- Rooftop Deck
- Elevator
About This Home
As both an owner/resident and broker at 515 East 72nd Street, this elegant 3-bedroom, 2-bath home is an exceptional residence that stands out for its thoughtful design, serene layout, and modern luxury. Bathed in southern light and featuring a private balcony, this lovely home offers a perfect balance of comfort and sophistication. The primary suite is thoughtfully separated from the second and third bedrooms, offering privacy and tranquility, while the secondary bedrooms share access to their own full bath ideal for guests, family, or a home office setup. Beautiful walnut hardwood floors flow throughout. The sleek, open kitchen is outfitted with Corian-type countertops, a Basaltina lava stone backsplash, and top-of-the-line appliances by Miele and Liebherr with a Wolf cook top. Whether enjoying your morning coffee at the breakfast bar or on the sun-soaked balcony, every detail invites comfort and ease. Additional highlights include a full-size washer/dryer and generous closet space throughout. The spa-like bathrooms feature crema d orcia bamboo-textured and honed Piombo tiles, complemented by elegant fixtures creating a calm, luxurious retreat. Unmatched Amenities Living at 515 East 72nd means enjoying over 40,000 square feet of exclusive indoor and outdoor amenities, including: A private half-acre park State-of-the-art fitness center with Peloton bikes 56-foot indoor pool, two hot tubs, sauna, and steam rooms Yoga, Pilates, and group fitness studios with a robust class schedule Indoor squash, racquetball, and basketball courts Jodi s Gym play space, activity rooms, and piano lounge Coffee bar, resident lounges, and seasonal outdoor movie nights On-site Elements Spa offering massages, facials, and personal care services Valet services for dry cleaning, packages, and in-home appointments All this, just two blocks from the Second Avenue Q train, with quick access to crosstown and Midtown buses offering resort-style living in a peaceful yet highly connected location. Please note the Tenant Fees: Initial offer credit and background check $20/per applicant Application initiation fee $120 Additional Applicant or Guarantor Fee $200 per applicant/guarantor if applicable Application Processing Fee (Non-Refundable) $650 Credit Check Fee for building (Non-Refundable) $125 per applicant Credit Report Rerun Fee (Non-Refundable) $125 Expedited Fee$500 if applicable Incomplete Application Fee $150 if applicable To schedule a private showing, feel free to call, text, or email. We'd be delighted to welcome you to this extraordinary home.
Condo Details
Home Type
- Condominium
Est. Annual Taxes
- $26,560
Year Built
- 1985
Home Design
- 1,309 Sq Ft Home
Bedrooms and Bathrooms
- 3 Bedrooms
- 2 Full Bathrooms
Outdoor Features
- Balcony
- Rooftop Deck
Listing and Financial Details
- 12-Month Minimum Lease Term
Community Details
Overview
- Upper East Side Community
Amenities
- Doorman
- Laundry Facilities
- Elevator
Recreation
Pet Policy
- Pets Allowed
Map
About This Building
Source: NY State MLS
MLS Number: 11522972
APN: 1484-1101
- 515 E 72nd St Unit 7H
- 515 E 72nd St Unit 9-N
- 515 E 72nd St Unit 5F
- 515 E 72nd St Unit 18B
- 515 E 72nd St Unit 40B
- 515 E 72nd St Unit 24A
- 515 E 72nd St Unit 4B
- 515 E 72nd St Unit 36B
- 515 E 72nd St Unit 4A
- 515 E 72nd St Unit 3KLMN
- 515 E 72nd St Unit 40E
- 515 E 72nd St Unit 18A
- 520 E 72nd St Unit 1P
- 520 E 72nd St Unit 10P
- 520 E 72nd St Unit 7P
- 520 E 72nd St Unit PHA
- 520 E 72nd St Unit 9C
- 520 E 72nd St Unit 4E
- 520 E 72nd St Unit 10D
- 524 E 72nd St Unit 37AB
- 515 E 72nd St Unit 22E
- 515 E 72nd St
- 525 E 72nd St
- 486 E 74th St
- 403 E 73rd St
- 400 E 71st St Unit 21A
- 400 E 71st St Unit 17I
- 1427 York Ave Unit 5G
- 1427 York Ave Unit 4G
- 1427 York Ave Unit 2D
- 1427 York Ave Unit 5B
- 530 E 76th St Unit 9K
- 400 E 70th St Unit 2702
- 401 E 74th St Unit 12J
- 1365 1st Ave Unit A
- 1288 1st Ave Unit FL4-ID1021978P
- 1288 1st Ave Unit FL5-ID1021996P
- 1288 1st Ave Unit ID1021976P
- 1288 1st Ave Unit ID1021993P
