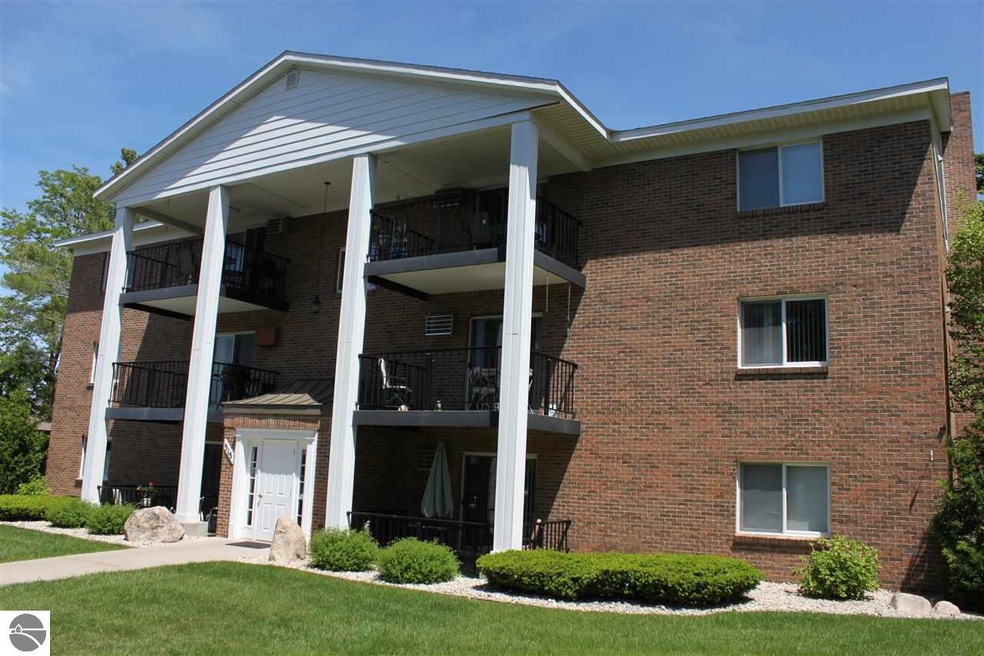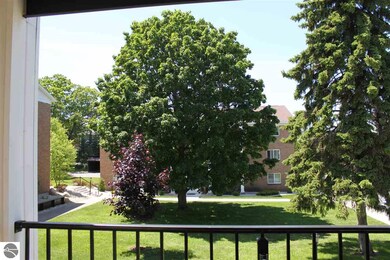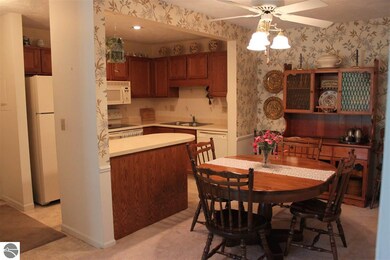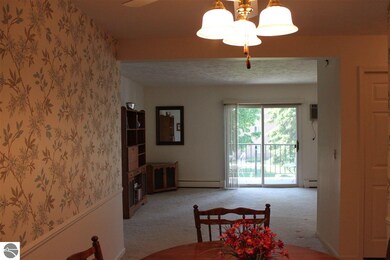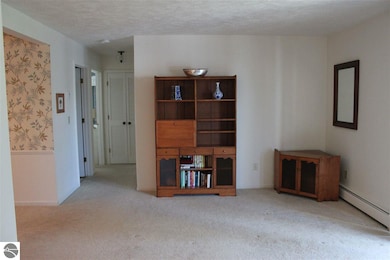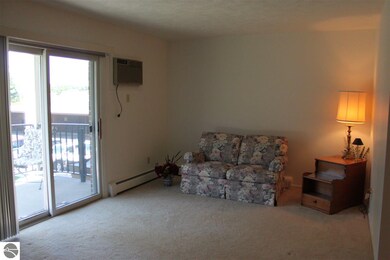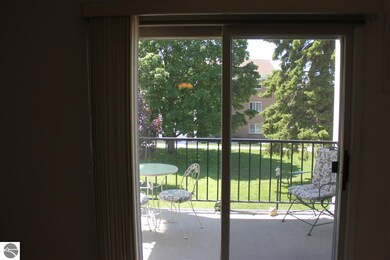
515 Georgetown Dr Unit 54 Traverse City, MI 49684
South Traverse City NeighborhoodHighlights
- Intercom
- Walk-In Closet
- Entrance Foyer
- Central High School Rated A-
- Patio
- Handicap Accessible
About This Home
As of September 2024Quiet, in town living is available in this charming condo located on well manicured grounds in a stately, brick building close to the amenities Traverse City offers. 2 bedrooms, 1-1/2 bathrooms and ample storage await the new owners along with a carport. The kitchen opens to the dining room with seating under the countertop bar for a fun gathering place for food and conversation. The wall mounted air conditioning unit keeps the entire condo cool. In addition to nice kitchen appliances, the new owners will get to keep the stackable washer/dryer located in the hall closet. A new thermostat and smoke detector have been installed. Each condo owner is assigned an extra locked storage closet on the first floor. The carport storage area is big enough for bikes and more. Carport #70 is assigned to condo #54. The intercom system located in the foyer entrance adds security and the ability to communicate with arriving guests. The patio overlooks a large lawn area with mature trees and is a nice place to relax. The current owner has immensely enjoyed many years in this condo with its convenient and peaceful location with lovely grounds and nice neighbors. Monthly association dues include heat, water, sewer, trash, snow removal, lawn care, exterior maintenance, and outside lighting.
Last Agent to Sell the Property
Joy Murdock
REO-TCFront-233021 License #6501386310 Listed on: 06/07/2017
Last Buyer's Agent
Tom Reichard
REO-TCFront-233021 License #6501299319
Home Details
Home Type
- Single Family
Est. Annual Taxes
- $3,120
Year Built
- Built in 1985
Lot Details
- Landscaped
- Level Lot
- Sprinkler System
- The community has rules related to zoning restrictions
HOA Fees
- $260 Monthly HOA Fees
Home Design
- Brick Exterior Construction
- Slab Foundation
- Fire Rated Drywall
- Asphalt Roof
Interior Spaces
- 917 Sq Ft Home
- 1-Story Property
- Ceiling Fan
- Blinds
- Entrance Foyer
- Intercom
Kitchen
- Oven or Range
- Recirculated Exhaust Fan
- Microwave
- Dishwasher
- Disposal
Bedrooms and Bathrooms
- 2 Bedrooms
- Walk-In Closet
Laundry
- Dryer
- Washer
Parking
- Carport
- Shared Driveway
- Assigned Parking
Accessible Home Design
- Handicap Accessible
Outdoor Features
- Patio
- Rain Gutters
Utilities
- Baseboard Heating
- High Speed Internet
- Cable TV Available
Community Details
Overview
- Association fees include exterior maintenance, fire insurance, heat, lawn care, liability insurance, sewer, snow removal, trash removal, water
- Georgetown Square Condominiums Community
Amenities
- Common Area
Ownership History
Purchase Details
Home Financials for this Owner
Home Financials are based on the most recent Mortgage that was taken out on this home.Purchase Details
Home Financials for this Owner
Home Financials are based on the most recent Mortgage that was taken out on this home.Purchase Details
Purchase Details
Home Financials for this Owner
Home Financials are based on the most recent Mortgage that was taken out on this home.Purchase Details
Home Financials for this Owner
Home Financials are based on the most recent Mortgage that was taken out on this home.Purchase Details
Similar Homes in Traverse City, MI
Home Values in the Area
Average Home Value in this Area
Purchase History
| Date | Type | Sale Price | Title Company |
|---|---|---|---|
| Warranty Deed | $269,000 | -- | |
| Deed | $187,000 | -- | |
| Deed | $187,000 | -- | |
| Grant Deed | $143,000 | -- | |
| Grant Deed | $118,000 | -- | |
| Deed | $72,000 | -- |
Property History
| Date | Event | Price | Change | Sq Ft Price |
|---|---|---|---|---|
| 09/05/2024 09/05/24 | Sold | $269,000 | 0.0% | $293 / Sq Ft |
| 08/06/2024 08/06/24 | For Sale | $269,000 | +43.9% | $293 / Sq Ft |
| 08/05/2022 08/05/22 | Sold | $187,000 | +6.9% | $204 / Sq Ft |
| 07/17/2022 07/17/22 | For Sale | $175,000 | +22.4% | $191 / Sq Ft |
| 08/14/2019 08/14/19 | Sold | $143,000 | +10.0% | $156 / Sq Ft |
| 07/31/2019 07/31/19 | Pending | -- | -- | -- |
| 06/30/2019 06/30/19 | For Sale | $130,000 | +10.2% | $142 / Sq Ft |
| 08/18/2017 08/18/17 | Sold | $118,000 | 0.0% | $129 / Sq Ft |
| 07/25/2017 07/25/17 | Pending | -- | -- | -- |
| 06/07/2017 06/07/17 | For Sale | $118,000 | -- | $129 / Sq Ft |
Tax History Compared to Growth
Tax History
| Year | Tax Paid | Tax Assessment Tax Assessment Total Assessment is a certain percentage of the fair market value that is determined by local assessors to be the total taxable value of land and additions on the property. | Land | Improvement |
|---|---|---|---|---|
| 2025 | $3,120 | $109,700 | $0 | $0 |
| 2024 | $2,768 | $91,700 | $0 | $0 |
| 2023 | $2,575 | $66,200 | $0 | $0 |
| 2022 | $2,344 | $79,500 | $0 | $0 |
| 2021 | $2,297 | $66,200 | $0 | $0 |
| 2020 | $2,275 | $61,000 | $0 | $0 |
| 2019 | $2,871 | $57,400 | $0 | $0 |
| 2018 | $2,809 | $50,100 | $0 | $0 |
| 2017 | -- | $46,900 | $0 | $0 |
| 2016 | -- | $41,500 | $0 | $0 |
| 2014 | -- | $42,100 | $0 | $0 |
| 2012 | -- | $42,700 | $0 | $0 |
Agents Affiliated with this Home
-
Kevin

Seller's Agent in 2024
Kevin
Manitou Commercial Real Estate, LLC
(231) 632-9596
4 in this area
50 Total Sales
-
Lynne Moon

Buyer's Agent in 2024
Lynne Moon
Real Estate One
(231) 946-4040
3 in this area
167 Total Sales
-
A
Seller's Agent in 2022
Abby Sierzputowski
CENTURY 21 Northland
-
Kama Mastromonaco
K
Seller's Agent in 2019
Kama Mastromonaco
Key Realty One-TC
(989) 915-1816
45 Total Sales
-
Holly Hack

Buyer's Agent in 2019
Holly Hack
EXIT Northern Shores-TC
(231) 946-4404
4 in this area
219 Total Sales
-
J
Seller's Agent in 2017
Joy Murdock
Real Estate One
Map
Source: Northern Great Lakes REALTORS® MLS
MLS Number: 1833606
APN: 51-592-054-00
- 515 Georgetown Dr Unit 56
- 525 Georgetown Dr Unit 61
- 1420 Forest Park Dr Unit 13
- 1420 Forest Park Dr Unit 14
- 113 W Sixteenth St
- 1219 S Union St
- 311 W 12th St
- 131 E Sixteenth St
- 403 W 11th St
- 1301 Cass St
- 911 S Union St
- 529 W Tenth St
- 302 W Tenth St
- 610 W Tenth St
- 1565 Edgewater Ridge Unit 4
- 1573 Edgewater Ridge Unit 5
- 822 Cass St
- 1581 Edgewater Ridge Unit 6
- 1597 Edgewater Ridge Unit 8
- 1589 Edgewater Ridge Unit 7
