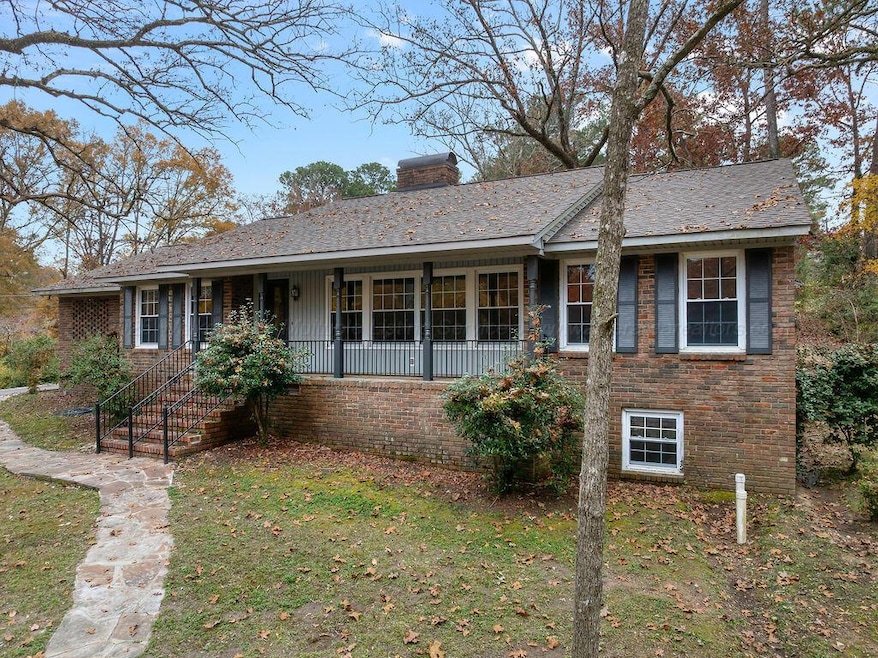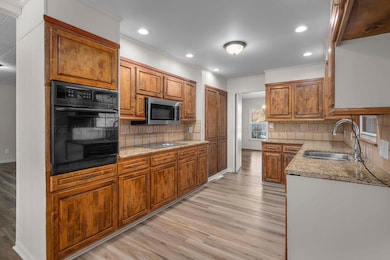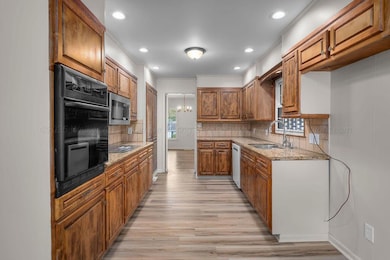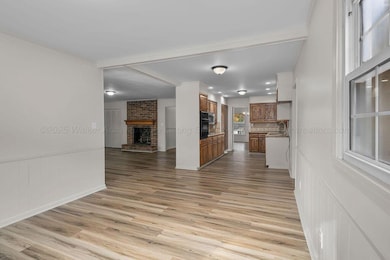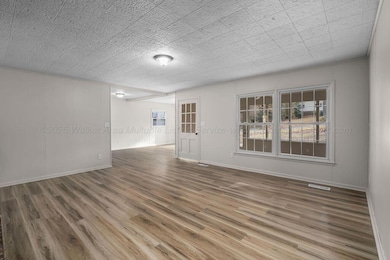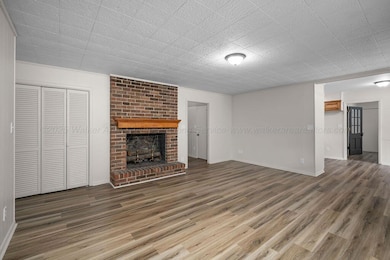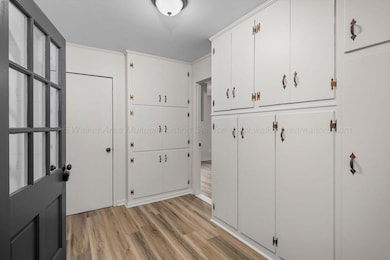515 Glenview Dr Jasper, AL 35501
Estimated payment $1,884/month
4
Beds
3
Baths
2,760
Sq Ft
$109
Price per Sq Ft
Highlights
- Traditional Architecture
- 1 Car Attached Garage
- Central Heating and Cooling System
- T. R. Simmons Elementary School Rated 10
- Laundry Room
About This Home
Located in downtown Jasper this 4 bedroom/3 bath home has lots of room and updates. New roof, finished basement, New paint and flooring throughout! Sunroom, den, dining room and living room, large laundry room.
Home Details
Home Type
- Single Family
Parking
- 1 Car Attached Garage
- Carport
Home Design
- Traditional Architecture
- Brick Exterior Construction
- Shingle Roof
Interior Spaces
- 2,760 Sq Ft Home
- 2-Story Property
- Laundry Room
- Basement
Kitchen
- Electric Oven
- Electric Range
- Dishwasher
Bedrooms and Bathrooms
- 4 Bedrooms
- 3 Bathrooms
Additional Features
- 0.4 Acre Lot
- Central Heating and Cooling System
Community Details
- Glenview Subdivision
Listing and Financial Details
- Assessor Parcel Number 64 17 02 09 2 206 031.000
Map
Create a Home Valuation Report for This Property
The Home Valuation Report is an in-depth analysis detailing your home's value as well as a comparison with similar homes in the area
Home Values in the Area
Average Home Value in this Area
Property History
| Date | Event | Price | List to Sale | Price per Sq Ft |
|---|---|---|---|---|
| 11/24/2025 11/24/25 | For Sale | $299,900 | -- | $109 / Sq Ft |
Source: Walker Area Association of REALTORS®
Source: Walker Area Association of REALTORS®
MLS Number: 25-2301
Nearby Homes
- 303 Wedgewood Dr
- 118 Woodland Villa Dr
- 142 Kings Way
- 98 Kings Way
- 812 Blackwell Dairy Rd Unit 5
- 147 Shepherds Loop
- 1319 Fall City Rd Unit A
- 346 Bridgeview Rd
- 4751 Jim Goggans Rd
- 1541 Rainbow Ln
- 432 6th Ave SW
- 487 6th Ave SW
- 506 7th Ave SW
- 5084 Shady Crest Rd
- 3001 Sartain Dr
- 31421 Highway 278
- 201 Allen St
- 4429 Main St
- 1004 Cherry Brook Cir
- 3341 Cherrybrook Dr
