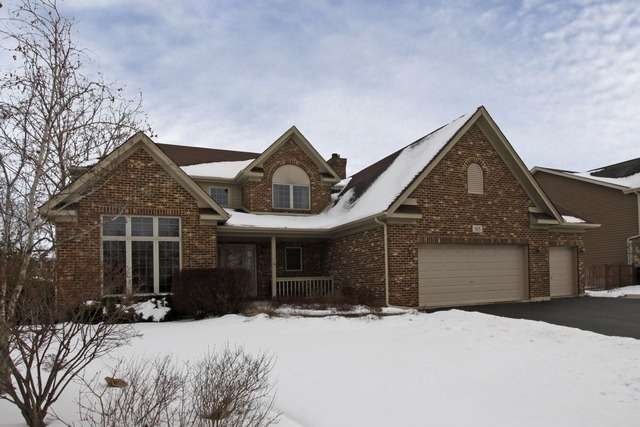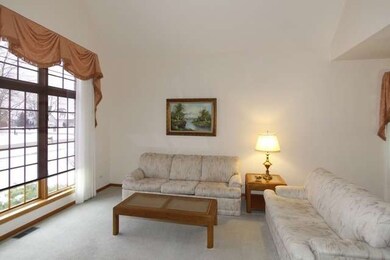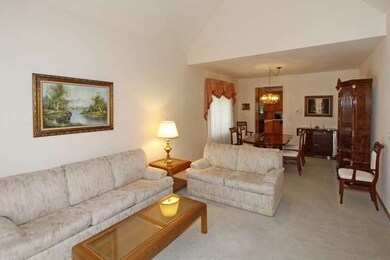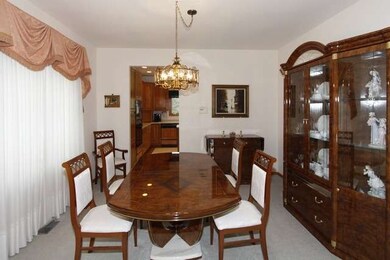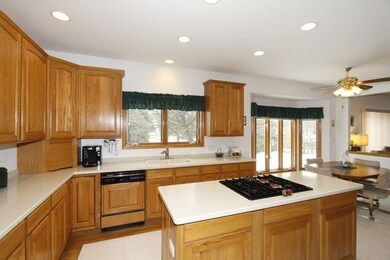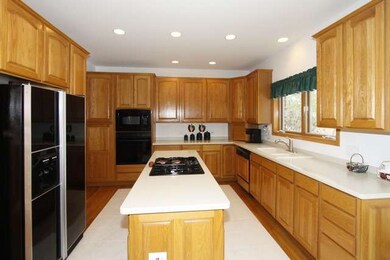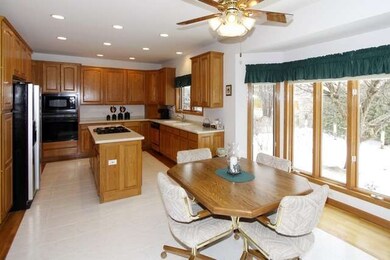
515 Grant St Roselle, IL 60172
4
Beds
3
Baths
2,857
Sq Ft
0.25
Acres
Highlights
- Contemporary Architecture
- Recreation Room
- Wood Flooring
- Edwin Aldrin Elementary School Rated A-
- Vaulted Ceiling
- Whirlpool Bathtub
About This Home
As of January 2021SEMI CUSTOM BUILT ROBINSON HOME!! 4 BDRMS, 2.5 BTHS AND 9' CEILINGS, LARGE DEEP POUR BASEMENT WITH ROUGHED IN PLUMBING, 1/2 BRICK AROUND ENTIRE HOME!! SCREENED PORCH OFF FAMILY ROOM, WOOD FLOORS, OAK DOORS, CAN LIGHTING, BAY WINDOW, LUXURY MASTER BDRM BTH WITH MUCH MORE!!! WALK TO DOWNTOWN ROSELLE!! ORIGINAL OWNER OFFERS MINT CONDITION HOME!!!
Home Details
Home Type
- Single Family
Est. Annual Taxes
- $13,132
Year Built
- 1996
Lot Details
- East or West Exposure
Parking
- Attached Garage
- Garage Transmitter
- Garage Door Opener
- Driveway
- Parking Included in Price
- Garage Is Owned
Home Design
- Contemporary Architecture
- Brick Exterior Construction
- Slab Foundation
- Asphalt Shingled Roof
- Cedar
Interior Spaces
- Vaulted Ceiling
- Skylights
- Wood Burning Fireplace
- Gas Log Fireplace
- Dining Area
- Den
- Recreation Room
- Bonus Room
- Screened Porch
- Wood Flooring
- Partially Finished Basement
- Basement Fills Entire Space Under The House
- Storm Screens
Kitchen
- Breakfast Bar
- Walk-In Pantry
- Oven or Range
- Microwave
- Dishwasher
- Kitchen Island
- Disposal
Bedrooms and Bathrooms
- Primary Bathroom is a Full Bathroom
- Dual Sinks
- Whirlpool Bathtub
- Separate Shower
Laundry
- Laundry on main level
- Dryer
- Washer
Utilities
- Forced Air Heating and Cooling System
- Heating System Uses Gas
Community Details
- Common Area
Listing and Financial Details
- Homeowner Tax Exemptions
Ownership History
Date
Name
Owned For
Owner Type
Purchase Details
Listed on
Nov 24, 2020
Closed on
Jan 7, 2021
Sold by
Keyworth Steven T and Keyworth Katrin E
Bought by
Iyangar Rajiv and Murali Anuradha Veeravalli
Seller's Agent
Sharon Falco
REMAX Legends
Buyer's Agent
Maria Thompson
Redfin Corporation
List Price
$625,000
Sold Price
$605,000
Premium/Discount to List
-$20,000
-3.2%
Current Estimated Value
Home Financials for this Owner
Home Financials are based on the most recent Mortgage that was taken out on this home.
Estimated Appreciation
$134,101
Avg. Annual Appreciation
3.69%
Original Mortgage
$484,000
Interest Rate
2.65%
Mortgage Type
New Conventional
Purchase Details
Listed on
Dec 23, 2013
Closed on
Feb 15, 2014
Sold by
Gaston William D and Gaston Amy A
Bought by
Keyworth Steven T and Keyworth Katrin E
Seller's Agent
Sharon Falco
REMAX Legends
Buyer's Agent
Teri Faron
HomeSmart Connect LLC
List Price
$439,500
Sold Price
$440,000
Premium/Discount to List
$500
0.11%
Home Financials for this Owner
Home Financials are based on the most recent Mortgage that was taken out on this home.
Avg. Annual Appreciation
4.71%
Original Mortgage
$396,000
Interest Rate
4.35%
Mortgage Type
New Conventional
Purchase Details
Closed on
May 24, 1996
Sold by
Harris Bank Palatine
Bought by
Gaston William D and Gaston Amy A
Home Financials for this Owner
Home Financials are based on the most recent Mortgage that was taken out on this home.
Original Mortgage
$190,000
Interest Rate
7.12%
Similar Homes in Roselle, IL
Create a Home Valuation Report for This Property
The Home Valuation Report is an in-depth analysis detailing your home's value as well as a comparison with similar homes in the area
Home Values in the Area
Average Home Value in this Area
Purchase History
| Date | Type | Sale Price | Title Company |
|---|---|---|---|
| Warranty Deed | $605,000 | Attorneys Ttl Guaranty Fund | |
| Warranty Deed | $440,000 | None Available | |
| Joint Tenancy Deed | $601,000 | -- |
Source: Public Records
Mortgage History
| Date | Status | Loan Amount | Loan Type |
|---|---|---|---|
| Previous Owner | $484,000 | New Conventional | |
| Previous Owner | $61,177 | Credit Line Revolving | |
| Previous Owner | $390,000 | New Conventional | |
| Previous Owner | $396,000 | New Conventional | |
| Previous Owner | $100,000 | Credit Line Revolving | |
| Previous Owner | $161,000 | Unknown | |
| Previous Owner | $165,000 | Unknown | |
| Previous Owner | $172,000 | Unknown | |
| Previous Owner | $176,500 | Unknown | |
| Previous Owner | $190,000 | No Value Available |
Source: Public Records
Property History
| Date | Event | Price | Change | Sq Ft Price |
|---|---|---|---|---|
| 01/22/2021 01/22/21 | Sold | $605,000 | -3.2% | $212 / Sq Ft |
| 12/03/2020 12/03/20 | Pending | -- | -- | -- |
| 11/24/2020 11/24/20 | For Sale | $625,000 | +42.0% | $219 / Sq Ft |
| 02/21/2014 02/21/14 | Sold | $440,000 | +0.1% | $154 / Sq Ft |
| 12/30/2013 12/30/13 | Pending | -- | -- | -- |
| 12/23/2013 12/23/13 | For Sale | $439,500 | -- | $154 / Sq Ft |
Source: Midwest Real Estate Data (MRED)
Tax History Compared to Growth
Tax History
| Year | Tax Paid | Tax Assessment Tax Assessment Total Assessment is a certain percentage of the fair market value that is determined by local assessors to be the total taxable value of land and additions on the property. | Land | Improvement |
|---|---|---|---|---|
| 2024 | $13,132 | $48,372 | $8,831 | $39,541 |
| 2023 | $12,664 | $48,372 | $8,831 | $39,541 |
| 2022 | $12,664 | $48,372 | $8,831 | $39,541 |
| 2021 | $11,949 | $41,119 | $6,347 | $34,772 |
| 2020 | $11,822 | $41,119 | $6,347 | $34,772 |
| 2019 | $11,768 | $45,688 | $6,347 | $39,341 |
| 2018 | $12,574 | $44,000 | $5,243 | $38,757 |
| 2017 | $12,362 | $44,000 | $5,243 | $38,757 |
| 2016 | $11,814 | $44,000 | $5,243 | $38,757 |
| 2015 | $9,812 | $34,299 | $4,415 | $29,884 |
| 2014 | $9,635 | $34,299 | $4,415 | $29,884 |
| 2013 | $12,060 | $43,593 | $4,415 | $39,178 |
Source: Public Records
Agents Affiliated with this Home
-

Seller's Agent in 2021
Sharon Falco
REMAX Legends
(630) 244-8787
16 in this area
138 Total Sales
-
M
Buyer's Agent in 2021
Maria Thompson
Redfin Corporation
-

Buyer's Agent in 2014
Teri Faron
The McDonald Group
(847) 452-7890
29 Total Sales
Map
Source: Midwest Real Estate Data (MRED)
MLS Number: MRD08507254
APN: 07-34-317-034-0000
Nearby Homes
- 375 W Devon Ave
- 325 Williams St
- 1738 Lincoln St
- 23W662 Irving Park Rd
- 56 W Granville Ave
- 1520 Grant St
- 1630 Myrtle Park St
- 1630 Myrtle Park St
- 1630 Myrtle Park St
- 1410 Seward St
- 1317 Leonard Dr Unit 44
- 357 Lucille Ln Unit 30
- 100 N Bokelman St Unit 430
- 1 E Irving Park Rd
- 14 S Prospect St Unit 313
- 14 S Prospect St Unit 508
- 407 Danbury Ct
- 33 W Wise Rd
- 125 Leawood Dr
- 795 Hunter Dr
