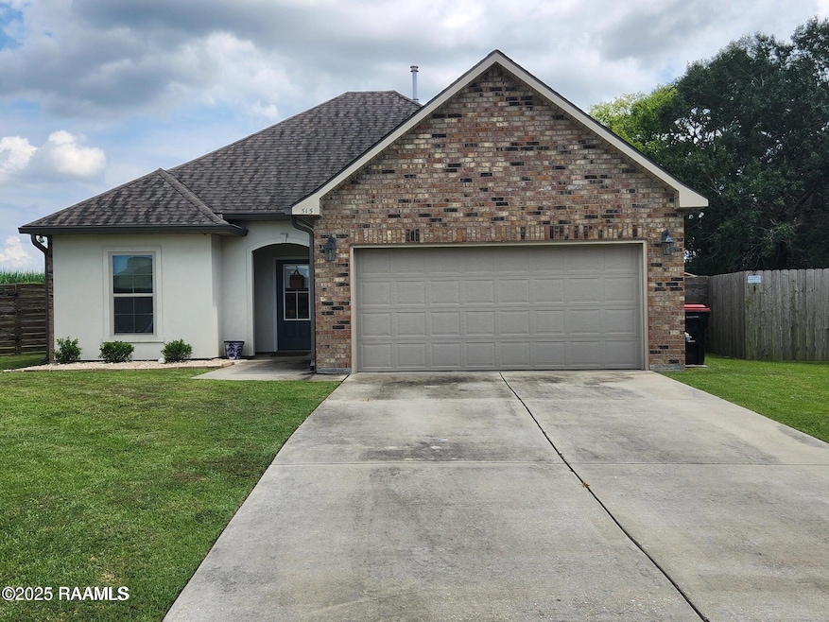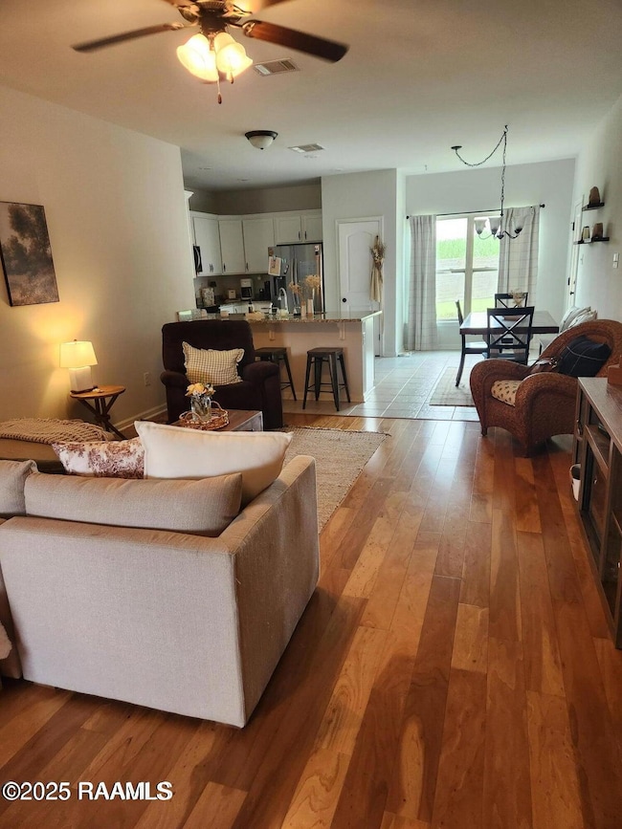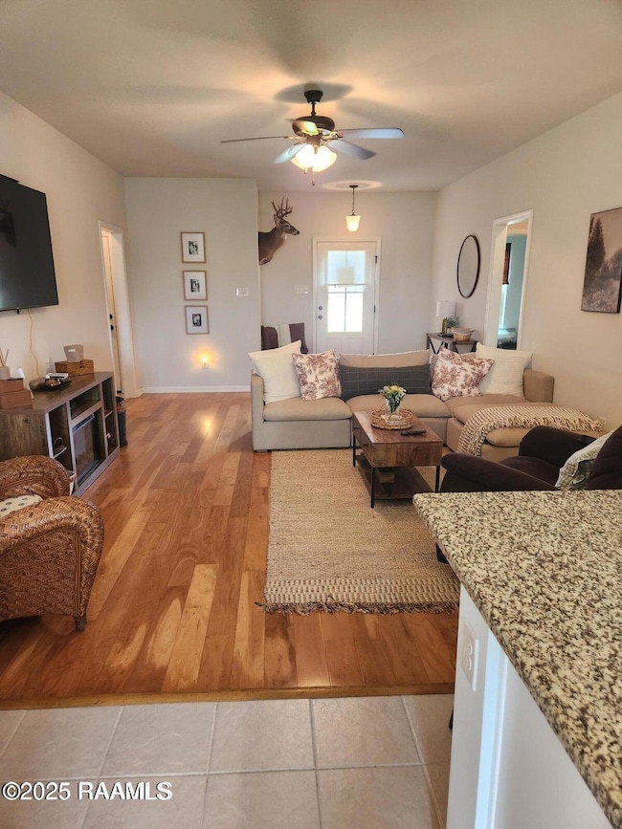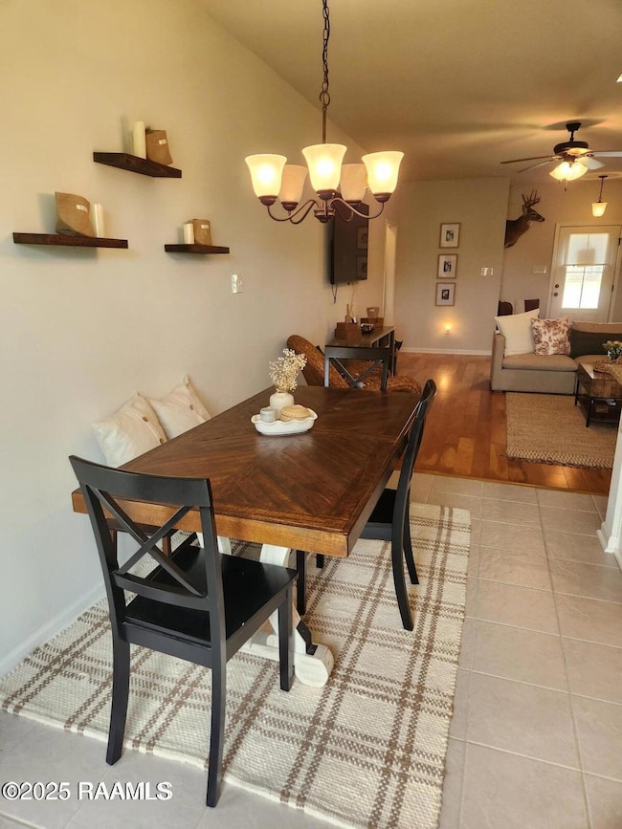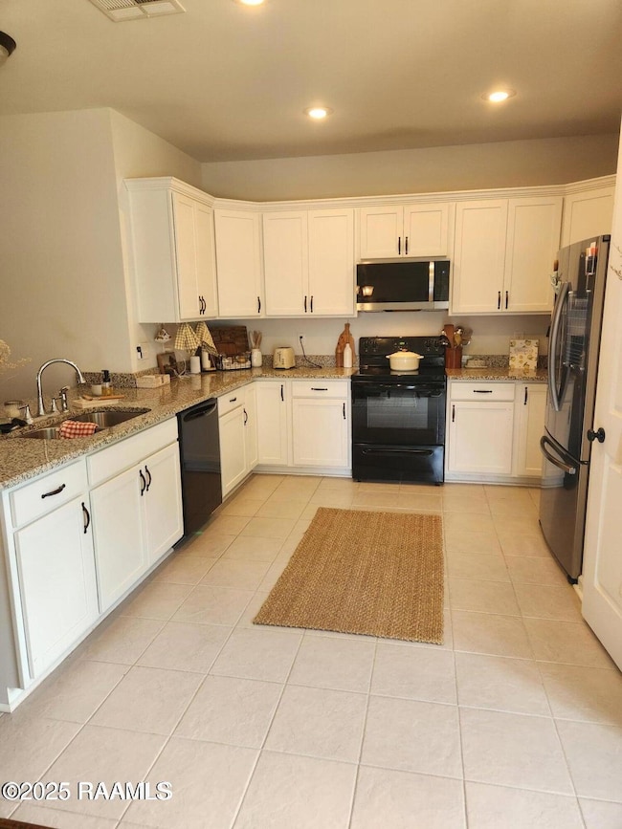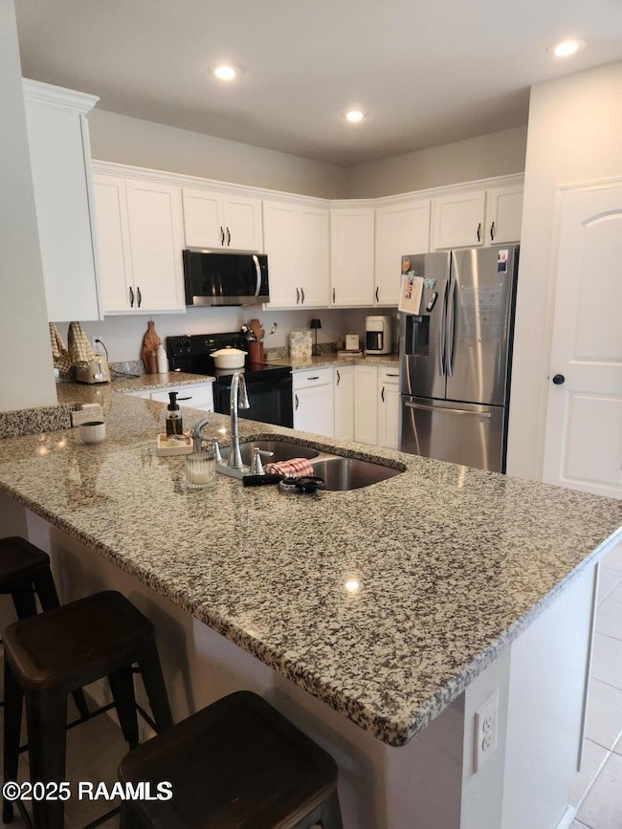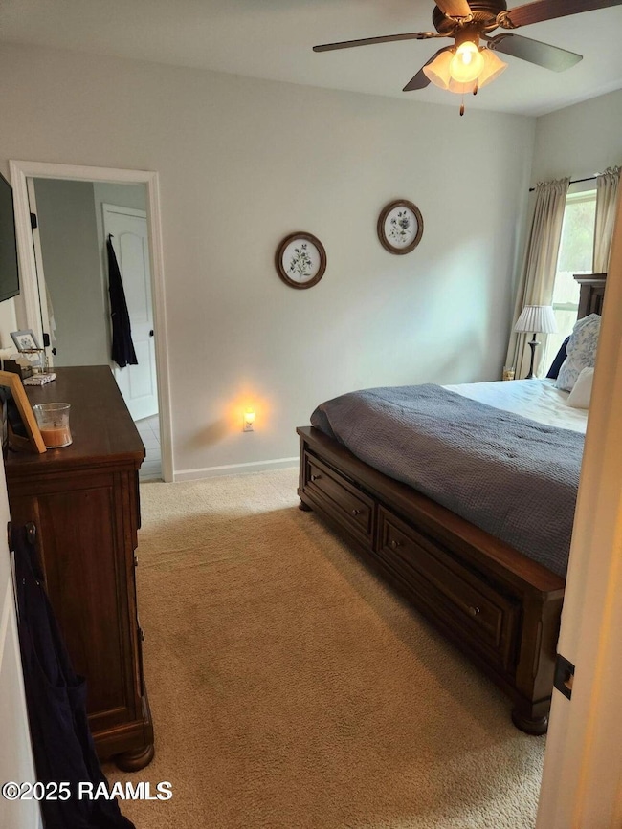515 Gray Birch Loop Youngsville, LA 70592
3
Beds
2
Baths
1,354
Sq Ft
2018
Built
Highlights
- Traditional Architecture
- High Ceiling
- Central Heating and Cooling System
- Milton Elementary School Rated A-
- Covered Patio or Porch
- 2 Car Garage
About This Home
3-bedroom 2 bath home in Milton school district. Only 7 years old. Open floor plan. Granite countertops in the kitchen and bathrooms. Stainless appliances. Come check it out!
Home Details
Home Type
- Single Family
Year Built
- 2018
Lot Details
- Property is Fully Fenced
- Privacy Fence
- Wood Fence
Parking
- 2 Car Garage
Home Design
- Traditional Architecture
- Brick Exterior Construction
- Slab Foundation
- Frame Construction
- Composition Roof
Interior Spaces
- 1,354 Sq Ft Home
- 1-Story Property
- High Ceiling
- Carpet
- Attic Access Panel
Kitchen
- Dishwasher
- Disposal
Bedrooms and Bathrooms
- 3 Bedrooms
- 2 Full Bathrooms
Outdoor Features
- Covered Patio or Porch
Utilities
- Central Heating and Cooling System
- Community Sewer or Septic
Listing and Financial Details
- 12 Month Lease Term
- Available 11/21/25
Community Details
Overview
- Cottonwood Pond Subdivision
Pet Policy
- Cats Allowed
Map
Property History
| Date | Event | Price | List to Sale | Price per Sq Ft | Prior Sale |
|---|---|---|---|---|---|
| 11/11/2025 11/11/25 | For Rent | $1,750 | 0.0% | -- | |
| 12/09/2019 12/09/19 | Sold | -- | -- | -- | View Prior Sale |
| 11/02/2019 11/02/19 | Pending | -- | -- | -- | |
| 10/24/2019 10/24/19 | For Sale | $182,000 | +3.5% | $131 / Sq Ft | |
| 07/19/2018 07/19/18 | Sold | -- | -- | -- | View Prior Sale |
| 06/14/2018 06/14/18 | Pending | -- | -- | -- | |
| 06/14/2018 06/14/18 | For Sale | $175,900 | -- | $127 / Sq Ft |
Source: REALTOR® Association of Acadiana
Source: REALTOR® Association of Acadiana
MLS Number: 2500005427
APN: 6161359
Nearby Homes
- 104 Gray Birch Loop
- 117 Gray Birch Loop
- 432 Mermentau Rd
- 1320 E Milton Ave Unit 2-D
- 124 Fullerton Ln
- 116 Fullerton Ln
- 131 Legend Creek Dr
- 136 Legend Creek Dr
- 138 Melbry Rd
- 115 Hacienda Ln
- 1929 E Milton Ave
- 1026 E Milton Ave
- 204 Central Village Way
- 103 High Point Way
- 200 Central Village Way
- 104 Amberjack Terrace
- 314 Timber Bark Rd
- 102 Meadow Gate Dr
- 1700 E Milton Ave
- 108 Pullin Dr
- 406 Gray Birch Lp
- 406 Gray Birch Loop
- 111 Gray Birch Loop
- 132 Timber Edge Dr
- 1001 Southlake Cir
- 103 Lakeshore Dr
- 130 Windermere Cir
- 102 Jubilation St
- 119 Interpreter St
- 103 Tenor St
- 105 Ethereal St
- 129 Veranda Place Unit B
- 207 Holly Grove Ln
- 212 Cedar Grove Dr
- 208 Spoonbill Dr
- 104 Tallowood Cir
- 1300 E Broussard Rd
- 105 Santa Marta Dr
- 1931 Chemin Metairie Rd
- 101 St Ferdinand Place
