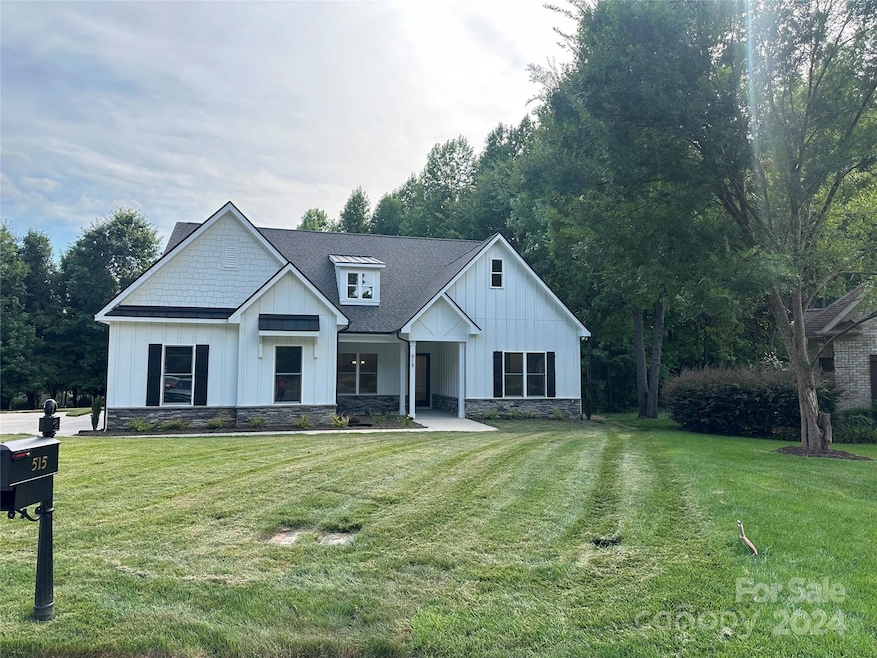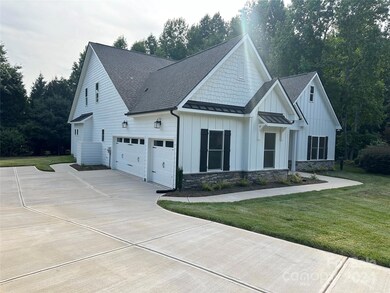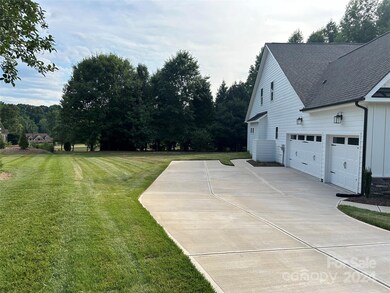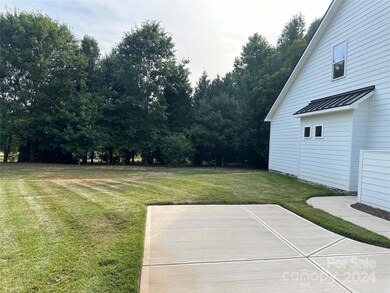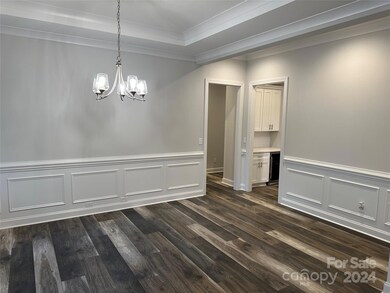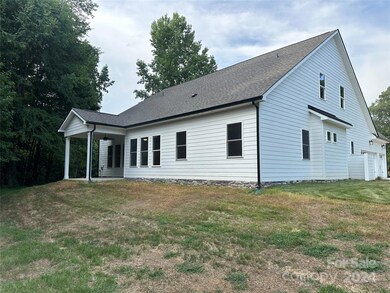
515 Hagen Ct Salisbury, NC 28144
Estimated Value: $624,000 - $677,000
Highlights
- Golf Course Community
- Open Floorplan
- Pond
- New Construction
- Clubhouse
- Mud Room
About This Home
As of October 2024Beautiful 1.5-story Ranch, nestled in a cul-de-sac in this sought after golf course community. This custom-built home on a .41-acre lot has just what you're looking for: Enter this spacious home through the foyer to view 10' tall ceilings and a huge dining room with tray ceiling and moldings that would also make the perfect space for an office. 1st Floor Primary Suite, tray ceiling, spa like shower with seat. 2 other bedrooms with jack and jill bath, spacious open concept family room with cozy fireplace, a luxury kitchen with huge island and SS appliances, butler's pantry with wine chiller, laundry room with cabinets and sink, and covered back porch that looks out into your private backyard. The second-floor features 9'-foot ceilings, a bedroom, full bath, a gigantic loft, and walk-in attic with tons of storage. Large front porch with plenty of room for enjoying your morning coffee. Irrigation, plus a 3-car side load garage! Home is complete, but currently finishing final touch-up.
Last Agent to Sell the Property
Carolina Realty Solutions Brokerage Email: robin.hurd@crsmail.com License #221532 Listed on: 06/08/2024
Home Details
Home Type
- Single Family
Est. Annual Taxes
- $4,529
Year Built
- Built in 2023 | New Construction
Lot Details
- Cul-De-Sac
- Irrigation
HOA Fees
- $68 Monthly HOA Fees
Parking
- 3 Car Garage
- Driveway
Home Design
- Slab Foundation
- Stone Veneer
Interior Spaces
- 1.5-Story Property
- Open Floorplan
- Wet Bar
- Wired For Data
- Gas Fireplace
- Insulated Windows
- Pocket Doors
- Mud Room
- Entrance Foyer
- Family Room with Fireplace
- Vinyl Flooring
Kitchen
- Built-In Convection Oven
- Gas Cooktop
- Range Hood
- Microwave
- Plumbed For Ice Maker
- Wine Refrigerator
- Kitchen Island
Bedrooms and Bathrooms
- Walk-In Closet
Outdoor Features
- Pond
- Covered patio or porch
Schools
- Isenberg Elementary School
- Knox Middle School
- Salisbury High School
Utilities
- Central Air
- Heat Pump System
- Cable TV Available
Listing and Financial Details
- Assessor Parcel Number 326I052
Community Details
Overview
- Octavian Management Association, Phone Number (704) 788-2203
- Built by Living Stone Builders & Developers
- The Crescent Subdivision, Claudia Floorplan
- Mandatory home owners association
Amenities
- Picnic Area
- Clubhouse
Recreation
- Golf Course Community
- Tennis Courts
- Community Playground
- Trails
Ownership History
Purchase Details
Home Financials for this Owner
Home Financials are based on the most recent Mortgage that was taken out on this home.Purchase Details
Home Financials for this Owner
Home Financials are based on the most recent Mortgage that was taken out on this home.Purchase Details
Purchase Details
Similar Homes in Salisbury, NC
Home Values in the Area
Average Home Value in this Area
Purchase History
| Date | Buyer | Sale Price | Title Company |
|---|---|---|---|
| Dewald Tricia | $660,000 | None Listed On Document | |
| Living Stone Builders And Developers Inc | $55,000 | -- | |
| Varner Sharon Kay | $25,000 | None Available | |
| Koontz David Lee | $47,500 | -- |
Mortgage History
| Date | Status | Borrower | Loan Amount |
|---|---|---|---|
| Open | Dewald Tricia | $330,000 | |
| Previous Owner | Living Stone Builders And Developers Inc | $41,250 |
Property History
| Date | Event | Price | Change | Sq Ft Price |
|---|---|---|---|---|
| 10/15/2024 10/15/24 | Sold | $660,000 | +1.6% | $193 / Sq Ft |
| 08/10/2024 08/10/24 | Price Changed | $649,900 | -2.3% | $190 / Sq Ft |
| 07/06/2024 07/06/24 | Price Changed | $664,900 | -1.5% | $194 / Sq Ft |
| 06/08/2024 06/08/24 | For Sale | $674,900 | -- | $197 / Sq Ft |
Tax History Compared to Growth
Tax History
| Year | Tax Paid | Tax Assessment Tax Assessment Total Assessment is a certain percentage of the fair market value that is determined by local assessors to be the total taxable value of land and additions on the property. | Land | Improvement |
|---|---|---|---|---|
| 2024 | $4,529 | $378,684 | $57,500 | $321,184 |
| 2023 | $468 | $39,100 | $39,100 | $0 |
| 2022 | $421 | $30,600 | $30,600 | $0 |
| 2021 | $421 | $30,600 | $30,600 | $0 |
| 2020 | $421 | $30,600 | $30,600 | $0 |
| 2019 | $421 | $30,600 | $30,600 | $0 |
| 2018 | $416 | $30,600 | $30,600 | $0 |
| 2017 | $414 | $30,600 | $30,600 | $0 |
| 2016 | $402 | $30,600 | $30,600 | $0 |
| 2015 | $405 | $30,600 | $30,600 | $0 |
| 2014 | $598 | $45,747 | $45,747 | $0 |
Agents Affiliated with this Home
-
Robin Sams

Seller's Agent in 2024
Robin Sams
Carolina Realty Solutions
(704) 343-0931
1 in this area
204 Total Sales
-
Marsha Chavez
M
Buyer's Agent in 2024
Marsha Chavez
Nestlewood Realty, LLC
(366) 469-8213
1 in this area
25 Total Sales
Map
Source: Canopy MLS (Canopy Realtor® Association)
MLS Number: 4147802
APN: 326-I052
- 405 Laurel Valley Way
- 404 Laurel Valley Way
- 515 Riviera Dr
- 519 Riviera Dr
- 105 Snead Ct
- 523 Riviera Dr
- 315 Muirfield Way
- 506 Muirfield Way
- 3215 Player Ct
- 1315 Arbor Dr
- 104 Gallarie Place
- 3265 W Innes St
- 3024 Kern Dr
- 215 Hogans Valley Way
- 215 Hogans Valley Way
- 1125 Silvertrace Dr
- 109 Arabian Ln
- 113 Hidden Creek Dr Unit 121
- 1405 Amberlight Cir
- 202 Pond View Dr
- 515 Hagen Ct Unit 127
- 185R Hogans Valley Way
- 187R Hogans Valley Way
- 206R Hogans Valley Way
- 509 Hagen Ct
- 204R Hogans Valley Way
- 514 Hagen Ct
- 000 Hogans Valley Way Unit 191 & 192
- 00 Hogans Valley Way
- 186R Hogans Valley Way
- 178R Hogans Valley Way
- 000 Hogans Valley Way
- 0 Hogans Valley Way
- 0 Hogans Valley Way Unit CAR4065297
- 0 Hogans Valley Way Unit NULL R46545
- 0 Hogans Valley Way Unit NULL R57701
- 516 Sarazen Way
- 510 Hagen Ct
- 505 Hagen Ct
- 415 Laurel Valley Way
