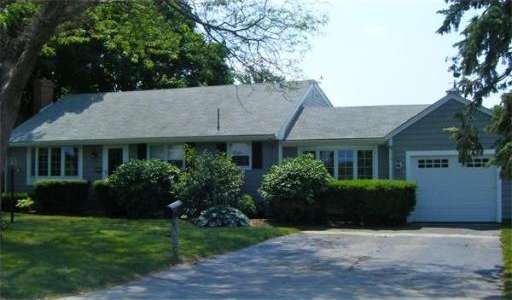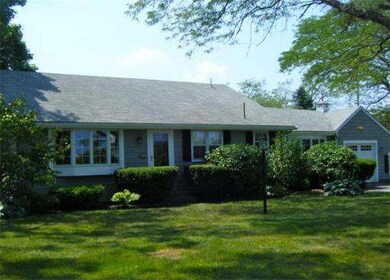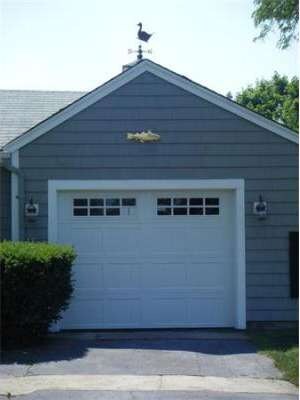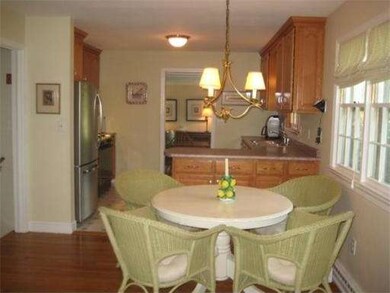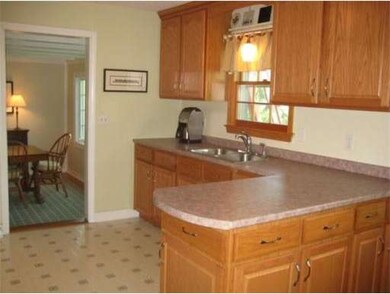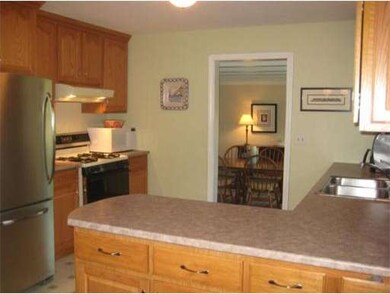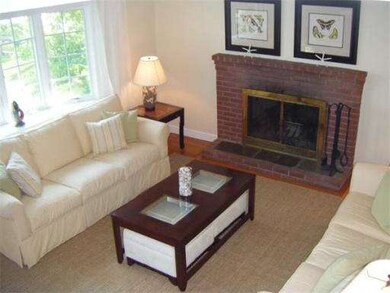
515 Hatherly Rd Scituate, MA 02066
About This Home
As of May 2019Enjoy the sunrise and seasonal water views over Musquashicut Pond from this sought after North Scituate location. Only 1/4 mile to Minot Beach and set on a corner lot adjacent to a quiet cul-de-sac. Renovations by current owners inc. bathrooms, windows and Nantucket style white cedar shingles. Fenced in yard, C/A, hardwood flooring and open floor plan. Finished lower level w/lots of light. 4th BR/den/office. Relaxing sunroom. Formal dining room w/bow window. Oversized garage (20x20).
Last Buyer's Agent
Sheila Valicenti
Coldwell Banker Realty - Norwell - Hanover Regional Office License #455000550
Home Details
Home Type
Single Family
Est. Annual Taxes
$6,890
Year Built
1960
Lot Details
0
Listing Details
- Lot Description: Corner, Wooded, Paved Drive, Scenic View(s)
- Special Features: None
- Property Sub Type: Detached
- Year Built: 1960
Interior Features
- Has Basement: Yes
- Fireplaces: 1
- Primary Bathroom: No
- Number of Rooms: 9
- Amenities: Public Transportation, Shopping, Tennis Court, Walk/Jog Trails, Stables, Golf Course, Highway Access, House of Worship, Public School, T-Station
- Flooring: Wood, Tile, Wall to Wall Carpet, Laminate
- Interior Amenities: Cable Available
- Bedroom 2: Second Floor, 13X10
- Bedroom 3: Second Floor, 10X10
- Bedroom 4: Basement, 10X12
- Bathroom #1: Second Floor
- Bathroom #2: Basement
- Kitchen: First Floor, 18X10
- Laundry Room: Basement
- Living Room: First Floor, 15X13
- Master Bedroom: Second Floor, 12X13
- Master Bedroom Description: Closet, Hard Wood Floor
- Dining Room: First Floor, 12X13
- Family Room: Basement, 12X18
Exterior Features
- Exterior: Shingles, Wood
- Exterior Features: Gutters, Fenced Yard
- Foundation: Poured Concrete
Garage/Parking
- Garage Parking: Attached
- Garage Spaces: 1
- Parking: Off-Street
- Parking Spaces: 4
Utilities
- Hot Water: Natural Gas
- Utility Connections: for Gas Range
Condo/Co-op/Association
- HOA: No
Ownership History
Purchase Details
Home Financials for this Owner
Home Financials are based on the most recent Mortgage that was taken out on this home.Purchase Details
Purchase Details
Similar Homes in the area
Home Values in the Area
Average Home Value in this Area
Purchase History
| Date | Type | Sale Price | Title Company |
|---|---|---|---|
| Quit Claim Deed | -- | -- | |
| Deed | $425,000 | -- | |
| Deed | $125,000 | -- |
Mortgage History
| Date | Status | Loan Amount | Loan Type |
|---|---|---|---|
| Open | $560,300 | Stand Alone Refi Refinance Of Original Loan | |
| Closed | $568,907 | VA | |
| Closed | $50,000 | No Value Available | |
| Previous Owner | $308,000 | New Conventional | |
| Previous Owner | $320,000 | No Value Available | |
| Previous Owner | $323,000 | No Value Available |
Property History
| Date | Event | Price | Change | Sq Ft Price |
|---|---|---|---|---|
| 05/08/2019 05/08/19 | Sold | $590,000 | +4.4% | $334 / Sq Ft |
| 04/06/2019 04/06/19 | Pending | -- | -- | -- |
| 04/04/2019 04/04/19 | For Sale | $565,000 | +42.0% | $320 / Sq Ft |
| 08/15/2012 08/15/12 | Sold | $398,000 | -9.5% | $226 / Sq Ft |
| 07/25/2012 07/25/12 | Pending | -- | -- | -- |
| 07/24/2012 07/24/12 | For Sale | $439,900 | 0.0% | $249 / Sq Ft |
| 07/20/2012 07/20/12 | Pending | -- | -- | -- |
| 07/19/2012 07/19/12 | For Sale | $439,900 | 0.0% | $249 / Sq Ft |
| 07/19/2012 07/19/12 | Pending | -- | -- | -- |
| 06/20/2012 06/20/12 | For Sale | $439,900 | -- | $249 / Sq Ft |
Tax History Compared to Growth
Tax History
| Year | Tax Paid | Tax Assessment Tax Assessment Total Assessment is a certain percentage of the fair market value that is determined by local assessors to be the total taxable value of land and additions on the property. | Land | Improvement |
|---|---|---|---|---|
| 2025 | $6,890 | $689,700 | $339,400 | $350,300 |
| 2024 | $6,755 | $652,000 | $308,500 | $343,500 |
| 2023 | $6,739 | $602,800 | $297,000 | $305,800 |
| 2022 | $6,739 | $534,000 | $277,400 | $256,600 |
| 2021 | $6,457 | $484,400 | $264,200 | $220,200 |
| 2020 | $5,800 | $429,600 | $254,000 | $175,600 |
| 2019 | $5,480 | $398,800 | $249,000 | $149,800 |
| 2018 | $5,447 | $390,500 | $262,400 | $128,100 |
| 2017 | $5,354 | $380,000 | $251,900 | $128,100 |
| 2016 | $5,076 | $359,000 | $230,900 | $128,100 |
| 2015 | $4,565 | $348,500 | $220,400 | $128,100 |
Agents Affiliated with this Home
-
Jessica Flynn

Seller's Agent in 2019
Jessica Flynn
Michelle Larnard Real Estate Group LLC
(617) 872-5154
6 in this area
56 Total Sales
-
C
Buyer's Agent in 2019
Colette Tansey
William Raveis R.E. & Home Services
-
Margie McShane

Seller's Agent in 2012
Margie McShane
Compass
(617) 592-7553
26 Total Sales
-
S
Buyer's Agent in 2012
Sheila Valicenti
Coldwell Banker Realty - Norwell - Hanover Regional Office
Map
Source: MLS Property Information Network (MLS PIN)
MLS Number: 71399513
APN: SCIT-000014-000002-000009B
- 29 Country Club Cir
- 21 Musquashicut Ave Unit 27
- 18 A Mitchell Ave
- 18A Mitchell Ave
- 65 Surfside Rd
- 590 Hatherly Rd
- 1 Surfside Rd
- 430 Hatherly Rd
- 47 Wood Ave
- 411 Hatherly Rd
- 5 Cliff Estates Rd
- 119 Mann Hill Rd
- 85 Mann Hill Rd
- 20 Stanton Ln
- 112 Hollett St
- 89 Ann Vinal Rd
- 6 Tilden Ave
- 15 Christopher Ln
- 28 Christopher Ln
- 26 Mordecai Lincoln Rd
