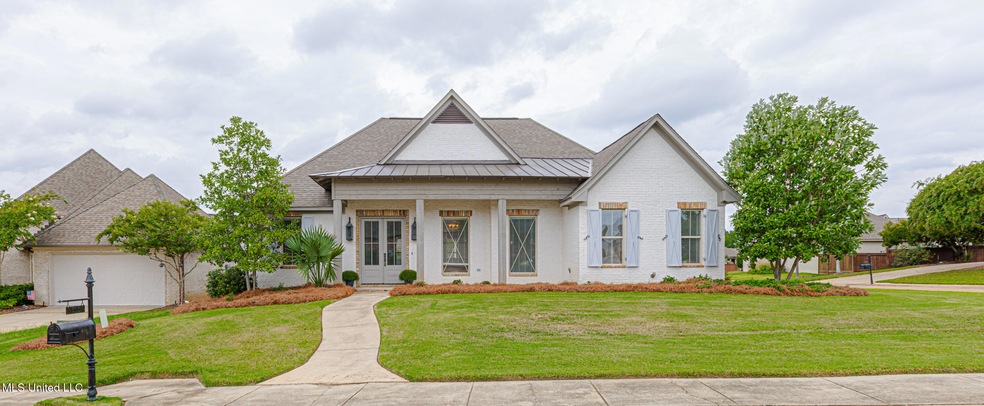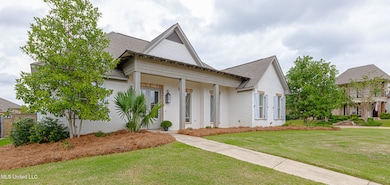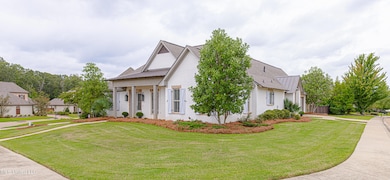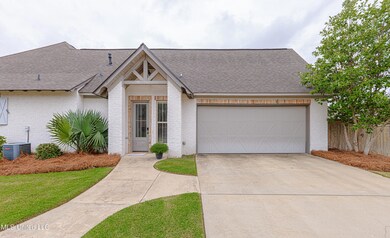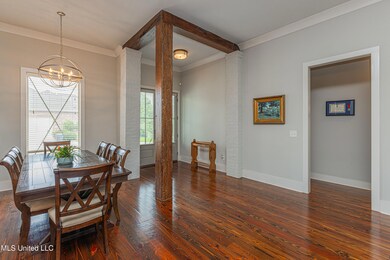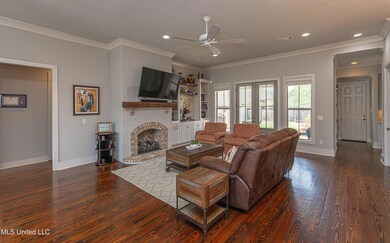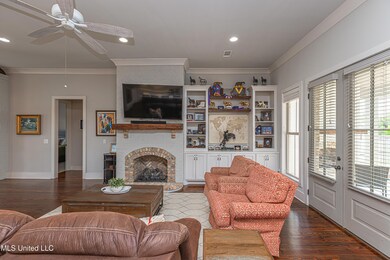
515 Jasper Cir Flowood, MS 39232
Highlights
- Outdoor Fireplace
- Private Yard
- Cooling System Powered By Gas
- Northwest Rankin Elementary School Rated A
- Double Oven
- Central Heating and Cooling System
About This Home
As of May 2025Perfect corner lot - 4 bedroom (plus an office) 3 bathroom home is in the beautiful Latter Rayne subdivision. Located in the heart of Flowood with easy access to the Dogwood Shopping center, I-55 / hospitals, reservoir and much more. The large dining room is open to the living room and kitchen. Kitchen has island with plenty of seating to host events, shaker cabinet doors, quartz countertops, stainless apon sink and double ovens. The master bedroom has tall vaulted shiplap ceilings, heart of pine beams and a painted brick accent wall. The master bathroom has quartz counter tops with huge glass shower with a bench. The laundry room is attached to the master bathroom with built in cabinets and sink. Adjacent to the kitchen is a wet bar with a wine fridge. Other two bathrooms have granite countertops. Outside a gas fireplace with a great fenced in yard. You will not be disappointed once you see this home.
Home Details
Home Type
- Single Family
Est. Annual Taxes
- $3,815
Year Built
- Built in 2017
Lot Details
- 0.25 Acre Lot
- Private Yard
HOA Fees
- $54 Monthly HOA Fees
Parking
- 2 Car Garage
Home Design
- Brick Exterior Construction
- Slab Foundation
- Architectural Shingle Roof
Interior Spaces
- 2,769 Sq Ft Home
- 2-Story Property
- Ceiling Fan
- Gas Fireplace
- Living Room with Fireplace
Kitchen
- Double Oven
- Cooktop
- Dishwasher
Bedrooms and Bathrooms
- 4 Bedrooms
- 3 Full Bathrooms
Outdoor Features
- Outdoor Fireplace
Schools
- Northwest Elementary And Middle School
- Northwest High School
Utilities
- Cooling System Powered By Gas
- Central Heating and Cooling System
- Heating System Uses Natural Gas
Community Details
- Association fees include pool service
- Latter Rayne Subdivision
- The community has rules related to covenants, conditions, and restrictions
Listing and Financial Details
- Assessor Parcel Number H11b-000003-00180
Ownership History
Purchase Details
Home Financials for this Owner
Home Financials are based on the most recent Mortgage that was taken out on this home.Purchase Details
Home Financials for this Owner
Home Financials are based on the most recent Mortgage that was taken out on this home.Purchase Details
Purchase Details
Similar Homes in the area
Home Values in the Area
Average Home Value in this Area
Purchase History
| Date | Type | Sale Price | Title Company |
|---|---|---|---|
| Warranty Deed | -- | None Listed On Document | |
| Warranty Deed | -- | None Listed On Document | |
| Warranty Deed | -- | None Available | |
| Warranty Deed | -- | None Available | |
| Warranty Deed | -- | -- |
Mortgage History
| Date | Status | Loan Amount | Loan Type |
|---|---|---|---|
| Open | $507,454 | New Conventional | |
| Closed | $507,454 | New Conventional | |
| Previous Owner | $320,500 | Stand Alone Refi Refinance Of Original Loan | |
| Previous Owner | $370,025 | New Conventional |
Property History
| Date | Event | Price | Change | Sq Ft Price |
|---|---|---|---|---|
| 05/15/2025 05/15/25 | Sold | -- | -- | -- |
| 04/07/2025 04/07/25 | Pending | -- | -- | -- |
| 03/19/2025 03/19/25 | For Sale | $509,900 | +27.5% | $184 / Sq Ft |
| 12/01/2017 12/01/17 | Sold | -- | -- | -- |
| 12/01/2017 12/01/17 | Pending | -- | -- | -- |
| 07/21/2017 07/21/17 | For Sale | $399,900 | -- | $145 / Sq Ft |
Tax History Compared to Growth
Tax History
| Year | Tax Paid | Tax Assessment Tax Assessment Total Assessment is a certain percentage of the fair market value that is determined by local assessors to be the total taxable value of land and additions on the property. | Land | Improvement |
|---|---|---|---|---|
| 2024 | $4,261 | $38,812 | $0 | $0 |
| 2023 | $3,815 | $35,019 | $0 | $0 |
| 2022 | $6,094 | $52,529 | $0 | $0 |
| 2021 | $4,063 | $35,019 | $0 | $0 |
| 2020 | $1,131 | $9,750 | $0 | $0 |
| 2019 | $1,158 | $9,750 | $0 | $0 |
| 2018 | $946 | $9,750 | $0 | $0 |
| 2017 | $1,139 | $9,750 | $0 | $0 |
| 2016 | $1,090 | $9,750 | $0 | $0 |
| 2015 | $1,090 | $9,750 | $0 | $0 |
| 2014 | $447 | $4,875 | $0 | $0 |
| 2013 | $447 | $4,875 | $0 | $0 |
Agents Affiliated with this Home
-

Seller's Agent in 2025
Lacy Water
Overby, Inc.
(205) 305-0123
2 in this area
7 Total Sales
-

Seller Co-Listing Agent in 2025
Amanda Principe Overby
Overby, Inc.
(601) 624-4611
2 in this area
93 Total Sales
-

Buyer's Agent in 2025
Becky Moss
Nix-Tann & Associates, Inc.
(601) 209-4688
8 in this area
61 Total Sales
-
C
Seller's Agent in 2017
Chris Bond
Nix-Tann & Associates, Inc.
(601) 672-7582
18 Total Sales
Map
Source: MLS United
MLS Number: 4107208
APN: H11B-000003-00180
- 409 Scarlet Cove
- 725 Inheritance Place
- 1004 Abundance Place
- 6603 Wirtz Rd
- 509 Central Cir
- 504 Central Cir
- 517 Central Cir
- 600 Ponderosa Dr
- 200 Grace Dr
- 179 Grace Dr
- 609 Big Valley Loop
- 619 Big Valley Loop
- 638 Big Valley Loop
- 636 Big Valley Loop
- 0 Big Valley Loop
- 137 Leslie Dr
- 129 Leslie Dr
- 125 Leslie Dr
- 121 Leslie Dr
- 117 Leslie Dr
